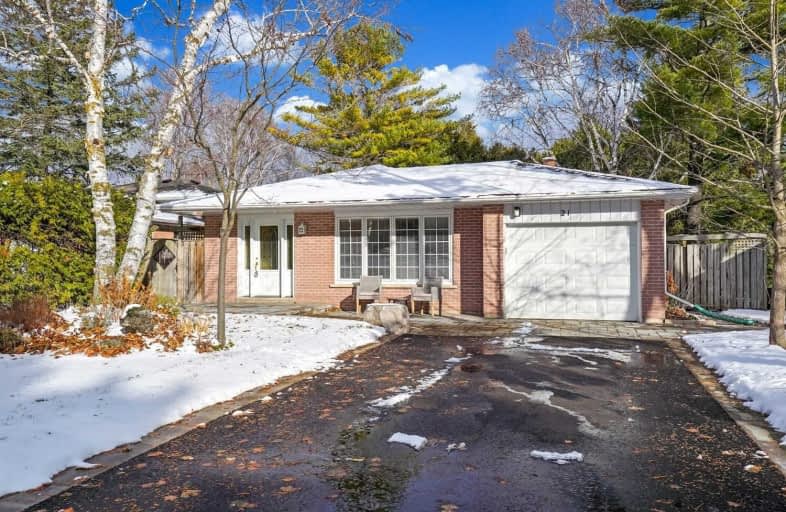Note: Property is not currently for sale or for rent.

-
Type: Detached
-
Style: 2-Storey
-
Lot Size: 57 x 125 Feet
-
Age: No Data
-
Taxes: $4,013 per year
-
Days on Site: 5 Days
-
Added: Nov 18, 2020 (5 days on market)
-
Updated:
-
Last Checked: 3 months ago
-
MLS®#: N4992842
-
Listed By: Keller williams energy real estate, brokerage
Meticulously Maintained 3 Bedroom, Three-Level Backsplit Situated On A Private 57 X 125 Ft Lot In The Heart Of Uxbridge! Professionally Landscaped Front & Back With New Interlock And Perennial Gardens! Bright Eat-In Kitchen With Sky Light & Custom Maple Cabinetry With Large Built-In Pantry! Large Living/Dining Area With Hardwood Floors & Large Front Window! Upper Level Features 3 Spacious Bedrooms With Hardwood Floors & Full 4 Piece Bath! See Virtual Tour!
Extras
Lower Level Boasts A Large Rec Area With Gas Fireplace, Laundry Area & Updated 3 Pc Bath! Fantastic Location Walking Distance To Schools, Parks, Uxbridge Arena/Community Centre & Charming Downtown Uxbridge! All Appliances Included!
Property Details
Facts for 21 Centre Road, Uxbridge
Status
Days on Market: 5
Last Status: Sold
Sold Date: Nov 23, 2020
Closed Date: Feb 02, 2021
Expiry Date: Jan 18, 2021
Sold Price: $695,000
Unavailable Date: Nov 23, 2020
Input Date: Nov 18, 2020
Property
Status: Sale
Property Type: Detached
Style: 2-Storey
Area: Uxbridge
Community: Uxbridge
Availability Date: Flexible
Inside
Bedrooms: 3
Bathrooms: 2
Kitchens: 1
Rooms: 8
Den/Family Room: No
Air Conditioning: Central Air
Fireplace: Yes
Laundry Level: Lower
Washrooms: 2
Building
Basement: Finished
Basement 2: Full
Heat Type: Forced Air
Heat Source: Gas
Exterior: Brick
Water Supply: Municipal
Special Designation: Unknown
Parking
Driveway: Private
Garage Spaces: 2
Garage Type: Attached
Covered Parking Spaces: 4
Total Parking Spaces: 6
Fees
Tax Year: 2020
Tax Legal Description: Pt Lts 128 & 129, Blk T Pl 83 As In Co194537 Towns
Taxes: $4,013
Land
Cross Street: Brock/ Centre
Municipality District: Uxbridge
Fronting On: East
Pool: None
Sewer: Sewers
Lot Depth: 125 Feet
Lot Frontage: 57 Feet
Additional Media
- Virtual Tour: http://caliramedia.com/21-centre-rd/
Rooms
Room details for 21 Centre Road, Uxbridge
| Type | Dimensions | Description |
|---|---|---|
| Kitchen Main | 3.87 x 4.86 | |
| Dining Main | 2.42 x 3.49 | |
| Living Main | 3.93 x 4.95 | |
| Master 2nd | 3.18 x 4.29 | |
| 2nd Br 2nd | 2.75 x 3.18 | |
| 3rd Br 2nd | 2.73 x 2.88 | |
| Rec Lower | 3.59 x 5.75 | |
| Laundry Lower | 2.57 x 2.65 |
| XXXXXXXX | XXX XX, XXXX |
XXXX XXX XXXX |
$XXX,XXX |
| XXX XX, XXXX |
XXXXXX XXX XXXX |
$XXX,XXX | |
| XXXXXXXX | XXX XX, XXXX |
XXXX XXX XXXX |
$XXX,XXX |
| XXX XX, XXXX |
XXXXXX XXX XXXX |
$XXX,XXX |
| XXXXXXXX XXXX | XXX XX, XXXX | $695,000 XXX XXXX |
| XXXXXXXX XXXXXX | XXX XX, XXXX | $699,900 XXX XXXX |
| XXXXXXXX XXXX | XXX XX, XXXX | $530,000 XXX XXXX |
| XXXXXXXX XXXXXX | XXX XX, XXXX | $529,900 XXX XXXX |

Goodwood Public School
Elementary: PublicSt Joseph Catholic School
Elementary: CatholicScott Central Public School
Elementary: PublicUxbridge Public School
Elementary: PublicQuaker Village Public School
Elementary: PublicJoseph Gould Public School
Elementary: PublicÉSC Pape-François
Secondary: CatholicBill Hogarth Secondary School
Secondary: PublicBrooklin High School
Secondary: PublicPort Perry High School
Secondary: PublicUxbridge Secondary School
Secondary: PublicStouffville District Secondary School
Secondary: Public

