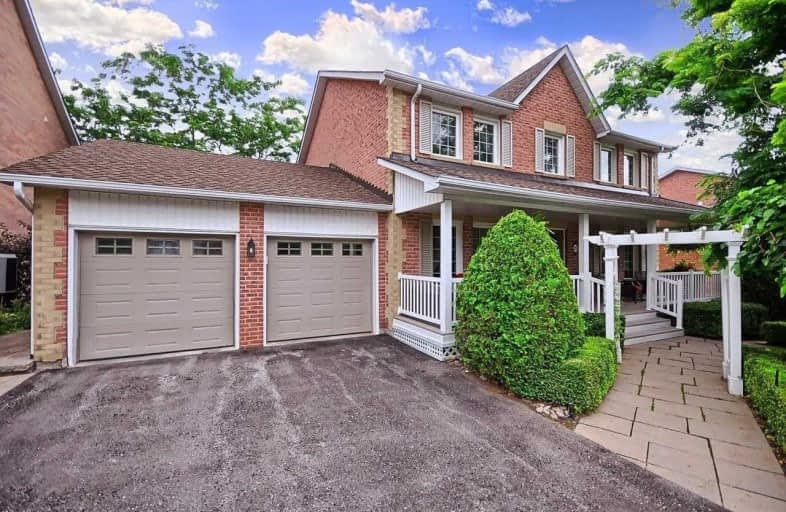Sold on Feb 24, 2021
Note: Property is not currently for sale or for rent.

-
Type: Detached
-
Style: 2-Storey
-
Size: 2000 sqft
-
Lot Size: 62.63 x 131.23 Feet
-
Age: No Data
-
Taxes: $5,908 per year
-
Days on Site: 4 Days
-
Added: Feb 20, 2021 (4 days on market)
-
Updated:
-
Last Checked: 3 months ago
-
MLS®#: N5122501
-
Listed By: Re/max all-stars realty inc., brokerage
Stunning Family Home In Sought After Area Close To Schools & Walking Trails. Beautifully Upgraded Kitchen Features Stainless Steel Appliances Including Double Built-In Wall Ovens - Breakfast Area With W/O To Huge Deck Overlooking Private Backyard & A Gardener's Delight W/Babbling Rock In Garden Pond - Finished Walkout Basement With Gas Fireplace Is Perfect Set Up For A Full In-Law Suite If Desired. Re-Shingled 2019
Extras
Incl: B/In S/S Fridge, B/In S/S Countertop Range, B/In S/S Dble Oven, B/In S/S Microwave, B/In Dw, All Bwl, All Elf's, Arbour In Front Yard, Ws(O). Excl: Hwh (R), Bsmt Bathroom Antique Clock Case. Please See Attached List.
Property Details
Facts for L9P 1-21 Colonel Sharpe Crescent, Uxbridge
Status
Days on Market: 4
Last Status: Sold
Sold Date: Feb 24, 2021
Closed Date: Apr 29, 2021
Expiry Date: May 20, 2021
Sold Price: $1,216,500
Unavailable Date: Feb 24, 2021
Input Date: Feb 20, 2021
Prior LSC: Listing with no contract changes
Property
Status: Sale
Property Type: Detached
Style: 2-Storey
Size (sq ft): 2000
Area: Uxbridge
Community: Uxbridge
Availability Date: 60 Days/Tba
Inside
Bedrooms: 4
Bathrooms: 4
Kitchens: 1
Rooms: 10
Den/Family Room: Yes
Air Conditioning: Central Air
Fireplace: Yes
Laundry Level: Main
Central Vacuum: Y
Washrooms: 4
Utilities
Electricity: Yes
Gas: Yes
Cable: Available
Telephone: Available
Building
Basement: Fin W/O
Basement 2: Full
Heat Type: Forced Air
Heat Source: Gas
Exterior: Brick
Water Supply: Municipal
Special Designation: Unknown
Parking
Driveway: Pvt Double
Garage Spaces: 2
Garage Type: Attached
Covered Parking Spaces: 2
Total Parking Spaces: 4
Fees
Tax Year: 2021
Tax Legal Description: Lt 36, Pl 40M1694(Uxbridge);S/T Lt718413
Taxes: $5,908
Highlights
Feature: Fenced Yard
Feature: Park
Feature: School
Land
Cross Street: Oakside Dr/Colonel S
Municipality District: Uxbridge
Fronting On: East
Pool: None
Sewer: Sewers
Lot Depth: 131.23 Feet
Lot Frontage: 62.63 Feet
Zoning: Res
Additional Media
- Virtual Tour: https://unbranded.youriguide.com/21_colonel_sharpe_crescent_uxbridge_on/
Rooms
Room details for L9P 1-21 Colonel Sharpe Crescent, Uxbridge
| Type | Dimensions | Description |
|---|---|---|
| Kitchen Main | 3.28 x 4.98 | Hardwood Floor, Stainless Steel Appl, B/I Oven |
| Breakfast Main | 2.64 x 3.99 | W/O To Deck, Hardwood Floor |
| Family Main | 3.42 x 4.85 | Gas Fireplace, Broadloom, O/Looks Backyard |
| Living Main | 3.42 x 4.56 | Broadloom, O/Looks Frontyard |
| Dining Main | 3.13 x 4.49 | Broadloom, O/Looks Frontyard |
| Master 2nd | 3.51 x 6.77 | 4 Pc Ensuite, W/I Closet, Hardwood Floor |
| 2nd Br 2nd | 2.99 x 3.26 | Closet, Broadloom |
| 3rd Br 2nd | 2.82 x 5.07 | Closet, Broadloom |
| 4th Br 2nd | 2.99 x 3.70 | Closet, Hardwood Floor |
| Rec Bsmt | 6.09 x 8.52 | Brick Fireplace, W/O To Patio, Broadloom |
| Office Bsmt | 3.20 x 3.43 | Laminate, O/Looks Backyard |
| Workshop Bsmt | 3.16 x 4.58 |
| XXXXXXXX | XXX XX, XXXX |
XXXX XXX XXXX |
$X,XXX,XXX |
| XXX XX, XXXX |
XXXXXX XXX XXXX |
$XXX,XXX |
| XXXXXXXX XXXX | XXX XX, XXXX | $1,216,500 XXX XXXX |
| XXXXXXXX XXXXXX | XXX XX, XXXX | $989,900 XXX XXXX |

Goodwood Public School
Elementary: PublicSt Joseph Catholic School
Elementary: CatholicScott Central Public School
Elementary: PublicUxbridge Public School
Elementary: PublicQuaker Village Public School
Elementary: PublicJoseph Gould Public School
Elementary: PublicÉSC Pape-François
Secondary: CatholicBill Hogarth Secondary School
Secondary: PublicBrooklin High School
Secondary: PublicPort Perry High School
Secondary: PublicUxbridge Secondary School
Secondary: PublicStouffville District Secondary School
Secondary: Public- 3 bath
- 5 bed
194/198 Brock Street West, Uxbridge, Ontario • L9P 1E9 • Uxbridge



