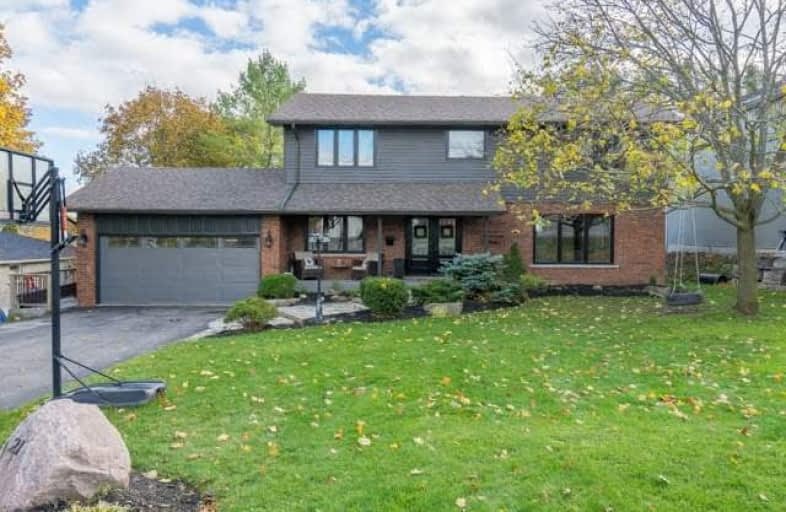Note: Property is not currently for sale or for rent.

-
Type: Detached
-
Style: 2-Storey
-
Lot Size: 87.29 x 187.02 Feet
-
Age: No Data
-
Taxes: $5,234 per year
-
Days on Site: 34 Days
-
Added: Sep 07, 2019 (1 month on market)
-
Updated:
-
Last Checked: 3 months ago
-
MLS®#: N3975001
-
Listed By: Re/max hallmark first group realty ltd., brokerage
Beautiful Home On Oversized 87X187 Foot Lot In A Quiet Mature Neighbourhood, Large Mature Trees, Huge Renovated Chefs Kitchen With Tons Of Cabinets & Breakfast Bar, Stone Fireplace, Recessed Lighting, Hardwood Floors, Fully Finished Lower Level With 5th Bedroom & 4Pc Bath, Main Floor Laundry With Additional Pantry, Huge 860 S.F. Entertainers Deck With Hot Tub, New Front Windows & Doors(16), New Insulated Vinyl Siding & Eavestroughs(16) Roof Shingles(13).
Extras
S/S Fridge, S/S Stove, B/I D/W, B/I Microwave, Washer, Dryer, Hot Tub(12), Hi-Eff Furnace, Cac, Hwt(R), Water Softner(Owned), Gdo & Remote, All Elf's, All Window Coverings,(Exc. D/R Fixture, Master & 3rd Bdrm Drapes, Work Bench & Cabinets)
Property Details
Facts for 21 Young Street, Uxbridge
Status
Days on Market: 34
Last Status: Sold
Sold Date: Dec 07, 2017
Closed Date: Feb 16, 2018
Expiry Date: Feb 23, 2018
Sold Price: $808,500
Unavailable Date: Dec 07, 2017
Input Date: Nov 03, 2017
Prior LSC: Sold
Property
Status: Sale
Property Type: Detached
Style: 2-Storey
Area: Uxbridge
Community: Uxbridge
Availability Date: 60 /90/Flex
Inside
Bedrooms: 4
Bedrooms Plus: 1
Bathrooms: 3
Kitchens: 1
Rooms: 8
Den/Family Room: No
Air Conditioning: Central Air
Fireplace: Yes
Laundry Level: Main
Washrooms: 3
Building
Basement: Finished
Heat Type: Forced Air
Heat Source: Gas
Exterior: Brick
Exterior: Vinyl Siding
Water Supply Type: Drilled Well
Water Supply: Well
Special Designation: Unknown
Parking
Driveway: Pvt Double
Garage Spaces: 2
Garage Type: Attached
Covered Parking Spaces: 4
Total Parking Spaces: 6
Fees
Tax Year: 2017
Tax Legal Description: Lt 567, Blk 47 Pl 30; Pt Lt 566, Blk 47 Pl 30 As *
Taxes: $5,234
Land
Cross Street: Centre/Young
Municipality District: Uxbridge
Fronting On: South
Pool: None
Sewer: Septic
Lot Depth: 187.02 Feet
Lot Frontage: 87.29 Feet
Rooms
Room details for 21 Young Street, Uxbridge
| Type | Dimensions | Description |
|---|---|---|
| Family Ground | 3.71 x 5.21 | Pot Lights |
| Dining Ground | 3.71 x 4.75 | Open Concept, W/O To Deck, Fireplace |
| Kitchen Ground | 3.71 x 5.60 | Open Concept, Breakfast Bar, Bay Window |
| Laundry Ground | 3.01 x 3.65 | Laminate, Pantry |
| Master 2nd | 3.56 x 5.24 | Hardwood Floor, Semi Ensuite, Large Closet |
| 2nd Br 2nd | 3.56 x 3.65 | Hardwood Floor, Closet |
| 3rd Br 2nd | 3.56 x 3.81 | Hardwood Floor, Closet |
| 4th Br 2nd | 2.77 x 3.04 | Parquet Floor, Closet |
| Rec Bsmt | 6.15 x 6.27 | Broadloom |
| 5th Br Bsmt | 2.83 x 3.53 | Broadloom |
| XXXXXXXX | XXX XX, XXXX |
XXXX XXX XXXX |
$XXX,XXX |
| XXX XX, XXXX |
XXXXXX XXX XXXX |
$XXX,XXX |
| XXXXXXXX XXXX | XXX XX, XXXX | $808,500 XXX XXXX |
| XXXXXXXX XXXXXX | XXX XX, XXXX | $819,900 XXX XXXX |

Goodwood Public School
Elementary: PublicSt Joseph Catholic School
Elementary: CatholicScott Central Public School
Elementary: PublicUxbridge Public School
Elementary: PublicQuaker Village Public School
Elementary: PublicJoseph Gould Public School
Elementary: PublicÉSC Pape-François
Secondary: CatholicBrock High School
Secondary: PublicBrooklin High School
Secondary: PublicPort Perry High School
Secondary: PublicUxbridge Secondary School
Secondary: PublicStouffville District Secondary School
Secondary: Public- 3 bath
- 5 bed
194/198 Brock Street West, Uxbridge, Ontario • L9P 1E9 • Uxbridge



