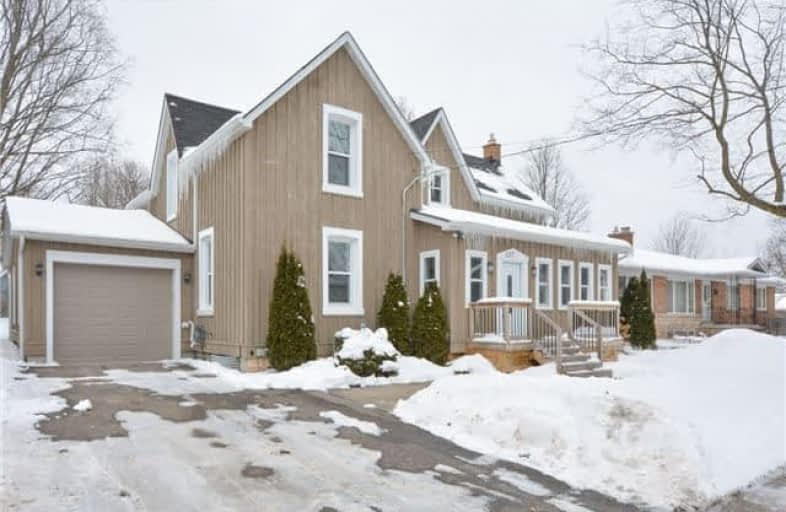Sold on Feb 12, 2018
Note: Property is not currently for sale or for rent.

-
Type: Detached
-
Style: 2-Storey
-
Lot Size: 66 x 121.42 Feet
-
Age: No Data
-
Taxes: $4,692 per year
-
Added: Sep 07, 2019 (1 second on market)
-
Updated:
-
Last Checked: 3 months ago
-
MLS®#: N4041755
-
Listed By: Coldwell banker - r.m.r. real estate, brokerage
This Is A Real Beauty! Excellent Family Home! Has All The Character Of Years Gone By, With All The Modern Amenities. Newer Gas Fireplace In Living Room. Large Kitchen With Granite Counters, Island And Stainless Steel Appliances. All Bedrooms Have Ample Closet Space. Lots Of Storage In This Home. Two Walkouts To The Rear Yard From The Main Floor Family Room. Opportunity For More Space In The Basement. Walking Distance To Public Schools And Downtown Uxbridge.
Extras
Include: Ss Fridge, Ss Stove, Ss Dishwasher, Window Coverings, Light Fixtures, Ceiling Fans, Garage Door Opener. Freshly Painted, Carpet Main 17'. Most Windows 16'. Newer He Gas Furnace, Eaves And Downspouts. Pre-Home Inspection Available.
Property Details
Facts for 227 Maple Street, Uxbridge
Status
Last Status: Sold
Sold Date: Feb 12, 2018
Closed Date: Apr 25, 2018
Expiry Date: Apr 20, 2018
Sold Price: $730,000
Unavailable Date: Feb 12, 2018
Input Date: Feb 13, 2018
Property
Status: Sale
Property Type: Detached
Style: 2-Storey
Area: Uxbridge
Community: Uxbridge
Availability Date: Tbd
Inside
Bedrooms: 5
Bathrooms: 3
Kitchens: 1
Rooms: 11
Den/Family Room: Yes
Air Conditioning: Central Air
Fireplace: Yes
Washrooms: 3
Utilities
Electricity: Yes
Gas: Yes
Cable: Yes
Telephone: Yes
Building
Basement: Part Bsmt
Heat Type: Forced Air
Heat Source: Gas
Exterior: Board/Batten
Water Supply: Municipal
Special Designation: Other
Other Structures: Garden Shed
Parking
Driveway: Private
Garage Spaces: 1
Garage Type: Attached
Covered Parking Spaces: 2
Total Parking Spaces: 3
Fees
Tax Year: 2017
Tax Legal Description: Pt Lts 1&2, Blk H, Pl 101 As In D173169; Uxbridge
Taxes: $4,692
Highlights
Feature: Fenced Yard
Feature: Hospital
Feature: Park
Feature: Place Of Worship
Feature: Rec Centre
Feature: School
Land
Cross Street: Balsam St N And Broc
Municipality District: Uxbridge
Fronting On: North
Pool: None
Sewer: Sewers
Lot Depth: 121.42 Feet
Lot Frontage: 66 Feet
Additional Media
- Virtual Tour: https://my.matterport.com/show/?m=ivqgBgEkjWr&mls=1
Rooms
Room details for 227 Maple Street, Uxbridge
| Type | Dimensions | Description |
|---|---|---|
| Living Main | 4.45 x 4.11 | Hardwood Floor, Pot Lights, Gas Fireplace |
| Dining Main | 4.11 x 3.76 | Hardwood Floor, Crown Moulding, O/Looks Frontyard |
| Kitchen Main | 4.27 x 3.76 | Granite Counter, Stainless Steel Appl, Double Sink |
| Family Main | 4.65 x 5.23 | Track Lights, Wood Stove, W/O To Deck |
| Sunroom Main | 2.79 x 6.93 | O/Looks Frontyard, Ceiling Fan, Vaulted Ceiling |
| Foyer Main | 4.45 x 3.04 | Broadloom, Closet, Curved Stairs |
| Master 2nd | 4.42 x 3.84 | Hardwood Floor, Double Closet, Ensuite Bath |
| 2nd Br 2nd | 3.20 x 3.84 | Hardwood Floor, Vaulted Ceiling, Closet |
| 3rd Br 2nd | 4.50 x 3.51 | Hardwood Floor, Vaulted Ceiling, Closet |
| 4th Br 2nd | 4.70 x 2.46 | Broadloom, O/Looks Backyard, Closet |
| 5th Br 2nd | 3.89 x 2.64 | Broadloom, O/Looks Backyard, Closet |

| XXXXXXXX | XXX XX, XXXX |
XXXX XXX XXXX |
$XXX,XXX |
| XXX XX, XXXX |
XXXXXX XXX XXXX |
$XXX,XXX | |
| XXXXXXXX | XXX XX, XXXX |
XXXXXXXX XXX XXXX |
|
| XXX XX, XXXX |
XXXXXX XXX XXXX |
$XXX,XXX | |
| XXXXXXXX | XXX XX, XXXX |
XXXXXXX XXX XXXX |
|
| XXX XX, XXXX |
XXXXXX XXX XXXX |
$XXX,XXX |
| XXXXXXXX XXXX | XXX XX, XXXX | $730,000 XXX XXXX |
| XXXXXXXX XXXXXX | XXX XX, XXXX | $744,900 XXX XXXX |
| XXXXXXXX XXXXXXXX | XXX XX, XXXX | XXX XXXX |
| XXXXXXXX XXXXXX | XXX XX, XXXX | $744,900 XXX XXXX |
| XXXXXXXX XXXXXXX | XXX XX, XXXX | XXX XXXX |
| XXXXXXXX XXXXXX | XXX XX, XXXX | $799,900 XXX XXXX |

Goodwood Public School
Elementary: PublicSt Joseph Catholic School
Elementary: CatholicScott Central Public School
Elementary: PublicUxbridge Public School
Elementary: PublicQuaker Village Public School
Elementary: PublicJoseph Gould Public School
Elementary: PublicÉSC Pape-François
Secondary: CatholicBill Hogarth Secondary School
Secondary: PublicBrooklin High School
Secondary: PublicPort Perry High School
Secondary: PublicUxbridge Secondary School
Secondary: PublicStouffville District Secondary School
Secondary: Public
