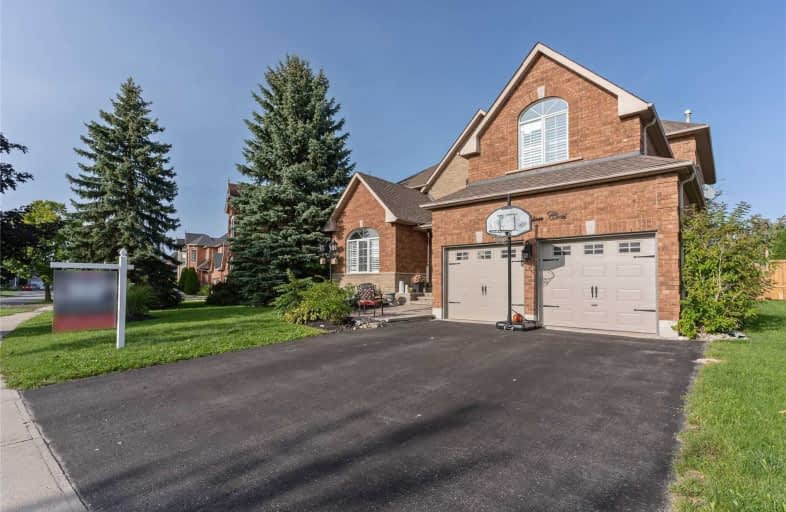Sold on Oct 05, 2020
Note: Property is not currently for sale or for rent.

-
Type: Detached
-
Style: 2-Storey
-
Lot Size: 84.48 x 109.51 Feet
-
Age: No Data
-
Taxes: $6,030 per year
-
Days on Site: 20 Days
-
Added: Sep 15, 2020 (2 weeks on market)
-
Updated:
-
Last Checked: 3 months ago
-
MLS®#: N4913608
-
Listed By: Re/max all-stars realty inc., brokerage
Welcome Home! This One Has So Much To Offer! Premium 85Ft Frontage, Over 3200 Square Feet, 4 Bed, 4 Bath, Hardwood Floors, Crown Moulding & Pot Lights Throughout, 2 Gas Fireplaces On Main Level, Huge Kitchen W/ Wall To Wall Pantry, Separate Living, Dining & Family Rooms, Plus A Private Home Office W/ Vaulted Ceiling. Master W/ His & Hers Walk-In Closets, Plus Sitting Area, 2nd Bed W/ 4Pc Ensuite Bath, 3rd & 4th Bed W/ Jack & Jill Bath. Close To All Amenities.
Extras
All Window Coverings, All Light Fixtures, Fridge, Built-In Wall Oven, Built-In Microwave, Cooktop, Built-In Dishwasher, 2X Gas Fireplaces, Washer, Dryer, Hwt(Rental) Exclude: All Salon Equipment In Basement, Fridge In Garage.
Property Details
Facts for 23 Remion Crescent, Uxbridge
Status
Days on Market: 20
Last Status: Sold
Sold Date: Oct 05, 2020
Closed Date: Nov 30, 2020
Expiry Date: Dec 31, 2020
Sold Price: $920,000
Unavailable Date: Oct 05, 2020
Input Date: Sep 15, 2020
Property
Status: Sale
Property Type: Detached
Style: 2-Storey
Area: Uxbridge
Community: Uxbridge
Availability Date: Tbd
Inside
Bedrooms: 4
Bathrooms: 4
Kitchens: 1
Rooms: 11
Den/Family Room: Yes
Air Conditioning: Central Air
Fireplace: Yes
Laundry Level: Main
Washrooms: 4
Utilities
Electricity: Yes
Gas: Yes
Cable: Available
Telephone: Available
Building
Basement: Unfinished
Heat Type: Forced Air
Heat Source: Gas
Exterior: Brick
Water Supply: Municipal
Special Designation: Unknown
Parking
Driveway: Pvt Double
Garage Spaces: 2
Garage Type: Attached
Covered Parking Spaces: 4
Total Parking Spaces: 6
Fees
Tax Year: 2020
Tax Legal Description: Pcl 15-1 Sec 40M1783; Lt 15 Pl 40M1783 (Uxbridge);
Taxes: $6,030
Highlights
Feature: Fenced Yard
Feature: Golf
Feature: Park
Feature: School
Land
Cross Street: Brock St. E & Fourth
Municipality District: Uxbridge
Fronting On: East
Pool: None
Sewer: Sewers
Lot Depth: 109.51 Feet
Lot Frontage: 84.48 Feet
Additional Media
- Virtual Tour: http://listing.otbxair.com/23remioncrescent/?mls
Rooms
Room details for 23 Remion Crescent, Uxbridge
| Type | Dimensions | Description |
|---|---|---|
| Foyer Main | 2.54 x 4.96 | Vaulted Ceiling, Double Doors, Closet |
| Family Main | 3.76 x 5.47 | Hardwood Floor, Gas Fireplace, Crown Moulding |
| Kitchen Main | 3.85 x 6.91 | Pot Lights, W/O To Patio, Pantry |
| Dining Main | 3.47 x 3.96 | Hardwood Floor, Crown Moulding, Pot Lights |
| Living Main | 2.91 x 5.27 | Sunken Room, Hardwood Floor, Gas Fireplace |
| Office Main | 3.30 x 4.28 | Hardwood Floor, Vaulted Ceiling, Picture Window |
| Master 2nd | 5.43 x 6.25 | His/Hers Closets, 5 Pc Ensuite, Bay Window |
| 2nd Br 2nd | 3.54 x 3.64 | 4 Pc Ensuite, Hardwood Floor, Double Closet |
| 3rd Br 2nd | 3.98 x 5.26 | Hardwood Floor, Vaulted Ceiling, Semi Ensuite |
| 4th Br 2nd | 3.35 x 3.47 | Hardwood Floor, Double Closet, Semi Ensuite |
| Laundry Main | - | Access To Garage, Laundry Sink, Side Door |
| Rec Bsmt | - |
| XXXXXXXX | XXX XX, XXXX |
XXXX XXX XXXX |
$XXX,XXX |
| XXX XX, XXXX |
XXXXXX XXX XXXX |
$XXX,XXX | |
| XXXXXXXX | XXX XX, XXXX |
XXXX XXX XXXX |
$XXX,XXX |
| XXX XX, XXXX |
XXXXXX XXX XXXX |
$XXX,XXX | |
| XXXXXXXX | XXX XX, XXXX |
XXXXXXXX XXX XXXX |
|
| XXX XX, XXXX |
XXXXXX XXX XXXX |
$XXX,XXX | |
| XXXXXXXX | XXX XX, XXXX |
XXXXXXX XXX XXXX |
|
| XXX XX, XXXX |
XXXXXX XXX XXXX |
$X,XXX | |
| XXXXXXXX | XXX XX, XXXX |
XXXXXXX XXX XXXX |
|
| XXX XX, XXXX |
XXXXXX XXX XXXX |
$XXX,XXX | |
| XXXXXXXX | XXX XX, XXXX |
XXXXXXX XXX XXXX |
|
| XXX XX, XXXX |
XXXXXX XXX XXXX |
$XXX,XXX |
| XXXXXXXX XXXX | XXX XX, XXXX | $920,000 XXX XXXX |
| XXXXXXXX XXXXXX | XXX XX, XXXX | $929,000 XXX XXXX |
| XXXXXXXX XXXX | XXX XX, XXXX | $830,000 XXX XXXX |
| XXXXXXXX XXXXXX | XXX XX, XXXX | $859,900 XXX XXXX |
| XXXXXXXX XXXXXXXX | XXX XX, XXXX | XXX XXXX |
| XXXXXXXX XXXXXX | XXX XX, XXXX | $875,000 XXX XXXX |
| XXXXXXXX XXXXXXX | XXX XX, XXXX | XXX XXXX |
| XXXXXXXX XXXXXX | XXX XX, XXXX | $2,500 XXX XXXX |
| XXXXXXXX XXXXXXX | XXX XX, XXXX | XXX XXXX |
| XXXXXXXX XXXXXX | XXX XX, XXXX | $899,000 XXX XXXX |
| XXXXXXXX XXXXXXX | XXX XX, XXXX | XXX XXXX |
| XXXXXXXX XXXXXX | XXX XX, XXXX | $948,000 XXX XXXX |

Goodwood Public School
Elementary: PublicSt Joseph Catholic School
Elementary: CatholicScott Central Public School
Elementary: PublicUxbridge Public School
Elementary: PublicQuaker Village Public School
Elementary: PublicJoseph Gould Public School
Elementary: PublicÉSC Pape-François
Secondary: CatholicBrock High School
Secondary: PublicBrooklin High School
Secondary: PublicPort Perry High School
Secondary: PublicUxbridge Secondary School
Secondary: PublicStouffville District Secondary School
Secondary: Public- 3 bath
- 5 bed
194/198 Brock Street West, Uxbridge, Ontario • L9P 1E9 • Uxbridge



