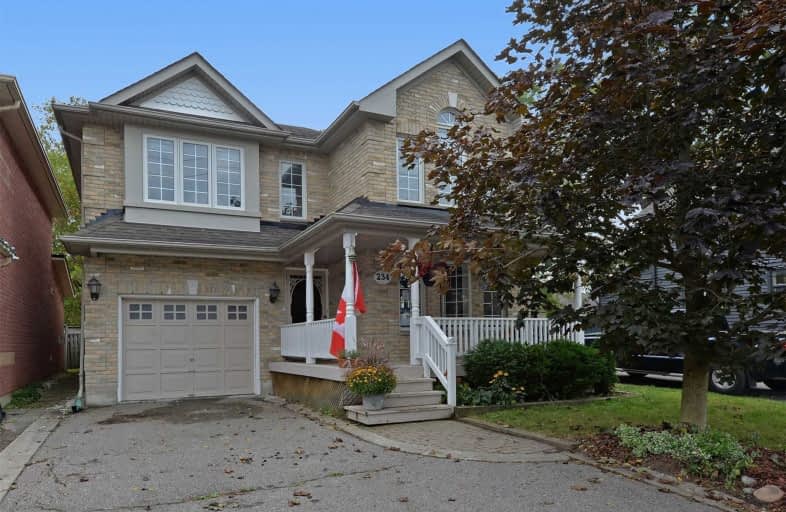Sold on Oct 02, 2019
Note: Property is not currently for sale or for rent.

-
Type: Link
-
Style: 2-Storey
-
Lot Size: 33.15 x 145 Feet
-
Age: 16-30 years
-
Taxes: $4,095 per year
-
Days on Site: 6 Days
-
Added: Oct 02, 2019 (6 days on market)
-
Updated:
-
Last Checked: 3 months ago
-
MLS®#: N4591335
-
Listed By: Re/max all-stars realty inc., brokerage
This Is A Great Family Home....Open Concept Kitchen And Family Room, Watch The Kids While You Are Preparing Snacks, 3 Good Sized Bedrooms, Large Master With Full Ensuite, Soaker Tub And Shower. Full Unfinished Basement. The Kids Will Have A Ball Playing In This Large Fenced Yard.... Close To Schools, Parks, Arena. Walking Distance To Downtown And All That Uxbridge Has To Offer. Don't Miss This One!
Extras
Include:Window Coverings, Shelves In Basement Exclude: Washer, Dryer, Stove, Fridge, Freezer. Rental Hot Water Tank
Property Details
Facts for 234 Brock Street West, Uxbridge
Status
Days on Market: 6
Last Status: Sold
Sold Date: Oct 02, 2019
Closed Date: Oct 28, 2019
Expiry Date: Dec 28, 2019
Sold Price: $576,000
Unavailable Date: Oct 02, 2019
Input Date: Sep 27, 2019
Property
Status: Sale
Property Type: Link
Style: 2-Storey
Age: 16-30
Area: Uxbridge
Community: Uxbridge
Availability Date: 30 Days/Tba
Inside
Bedrooms: 3
Bathrooms: 3
Kitchens: 1
Rooms: 7
Den/Family Room: Yes
Air Conditioning: Central Air
Fireplace: Yes
Laundry Level: Main
Washrooms: 3
Building
Basement: Full
Basement 2: Unfinished
Heat Type: Forced Air
Heat Source: Gas
Exterior: Brick
Water Supply: Municipal
Special Designation: Unknown
Parking
Driveway: Private
Garage Spaces: 1
Garage Type: Attached
Covered Parking Spaces: 2
Total Parking Spaces: 3
Fees
Tax Year: 2019
Tax Legal Description: Pt.L. 271 & 272; Blk Ee; Pl 83 Pt.1; 40R18314
Taxes: $4,095
Highlights
Feature: Hospital
Feature: Library
Feature: Park
Feature: Public Transit
Feature: Rec Centre
Feature: School
Land
Cross Street: Brock St. W./South B
Municipality District: Uxbridge
Fronting On: South
Pool: None
Sewer: Sewers
Lot Depth: 145 Feet
Lot Frontage: 33.15 Feet
Additional Media
- Virtual Tour: http://tours.bizzimage.com/ub/155510
Rooms
Room details for 234 Brock Street West, Uxbridge
| Type | Dimensions | Description |
|---|---|---|
| Living Main | 2.74 x 3.81 | Combined W/Dining |
| Dining Main | 3.17 x 3.99 | Combined W/Living |
| Kitchen Main | 3.44 x 4.78 | W/O To Patio, Combined W/Family |
| Family Main | 3.04 x 4.27 | Combined W/Kitchen, Fireplace |
| Master 2nd | 3.66 x 4.20 | Ensuite Bath, W/I Closet |
| 2nd Br 2nd | 2.65 x 4.14 | |
| 3rd Br 2nd | 3.13 x 3.68 | |
| Laundry | - | W/O To Garage |
| XXXXXXXX | XXX XX, XXXX |
XXXX XXX XXXX |
$XXX,XXX |
| XXX XX, XXXX |
XXXXXX XXX XXXX |
$XXX,XXX |
| XXXXXXXX XXXX | XXX XX, XXXX | $576,000 XXX XXXX |
| XXXXXXXX XXXXXX | XXX XX, XXXX | $539,900 XXX XXXX |

Goodwood Public School
Elementary: PublicSt Joseph Catholic School
Elementary: CatholicScott Central Public School
Elementary: PublicUxbridge Public School
Elementary: PublicQuaker Village Public School
Elementary: PublicJoseph Gould Public School
Elementary: PublicÉSC Pape-François
Secondary: CatholicBill Hogarth Secondary School
Secondary: PublicBrooklin High School
Secondary: PublicPort Perry High School
Secondary: PublicUxbridge Secondary School
Secondary: PublicStouffville District Secondary School
Secondary: Public

