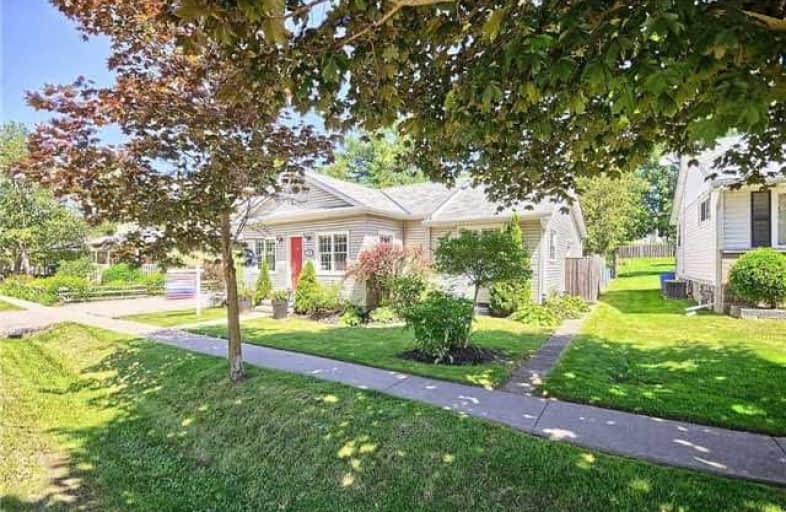Note: Property is not currently for sale or for rent.

-
Type: Detached
-
Style: Bungalow
-
Lot Size: 66 x 165 Feet
-
Age: No Data
-
Taxes: $3,404 per year
-
Days on Site: 14 Days
-
Added: Sep 07, 2019 (2 weeks on market)
-
Updated:
-
Last Checked: 3 months ago
-
MLS®#: N3863246
-
Listed By: Re/max all-stars realty inc., brokerage
Beautifully Updated Bungalow In Heart Of Old Uxbridge Within Walking To All Amenities. This Charming Home Has Been Updated And Shows Well. Gorgeous Mature Lot With Trees Provide Privacy And Space To Grow. Light Filled Sunroom Features Slate Floor And Is Open To The Living Area. Updated White Kitchen With Granite Counters And Stainless Appliances. Insulated 10 X 10 Workshop With Hydro.
Extras
Includes: Appliances, Light Fixtures, Gas Furnace And A/C (3 Years Approx), Sump Pump
Property Details
Facts for 25 Bell Street, Uxbridge
Status
Days on Market: 14
Last Status: Sold
Sold Date: Jul 20, 2017
Closed Date: Sep 25, 2017
Expiry Date: Nov 01, 2017
Sold Price: $550,000
Unavailable Date: Jul 20, 2017
Input Date: Jul 06, 2017
Property
Status: Sale
Property Type: Detached
Style: Bungalow
Area: Uxbridge
Community: Uxbridge
Availability Date: Immediate
Inside
Bedrooms: 2
Bathrooms: 1
Kitchens: 1
Rooms: 5
Den/Family Room: No
Air Conditioning: Central Air
Fireplace: No
Laundry Level: Lower
Central Vacuum: N
Washrooms: 1
Building
Basement: Crawl Space
Basement 2: Part Bsmt
Heat Type: Forced Air
Heat Source: Gas
Exterior: Vinyl Siding
Water Supply: Municipal
Special Designation: Unknown
Parking
Driveway: Pvt Double
Garage Type: None
Covered Parking Spaces: 4
Total Parking Spaces: 4
Fees
Tax Year: 2017
Tax Legal Description: Part Of Lot 9, Blk 79, Plan 83
Taxes: $3,404
Land
Cross Street: Main Street South/Be
Municipality District: Uxbridge
Fronting On: North
Pool: None
Sewer: Sewers
Lot Depth: 165 Feet
Lot Frontage: 66 Feet
Lot Irregularities: Survey Shows 168.83 F
Additional Media
- Virtual Tour: http://tours.panapix.com/idx/976738
Rooms
Room details for 25 Bell Street, Uxbridge
| Type | Dimensions | Description |
|---|---|---|
| Kitchen Main | 3.09 x 4.27 | Hardwood Floor, Breakfast Bar, Granite Counter |
| Living Main | 4.41 x 5.02 | Hardwood Floor, W/O To Deck, Open Concept |
| Sunroom Main | 2.08 x 6.12 | Slate Flooring, Open Concept |
| Master Main | 3.41 x 3.73 | Hardwood Floor, Closet |
| 2nd Br Main | 2.30 x 4.37 | Hardwood Floor |
| XXXXXXXX | XXX XX, XXXX |
XXXX XXX XXXX |
$XXX,XXX |
| XXX XX, XXXX |
XXXXXX XXX XXXX |
$XXX,XXX |
| XXXXXXXX XXXX | XXX XX, XXXX | $550,000 XXX XXXX |
| XXXXXXXX XXXXXX | XXX XX, XXXX | $549,000 XXX XXXX |

Goodwood Public School
Elementary: PublicSt Joseph Catholic School
Elementary: CatholicScott Central Public School
Elementary: PublicUxbridge Public School
Elementary: PublicQuaker Village Public School
Elementary: PublicJoseph Gould Public School
Elementary: PublicÉSC Pape-François
Secondary: CatholicBrooklin High School
Secondary: PublicPort Perry High School
Secondary: PublicNotre Dame Catholic Secondary School
Secondary: CatholicUxbridge Secondary School
Secondary: PublicStouffville District Secondary School
Secondary: Public

