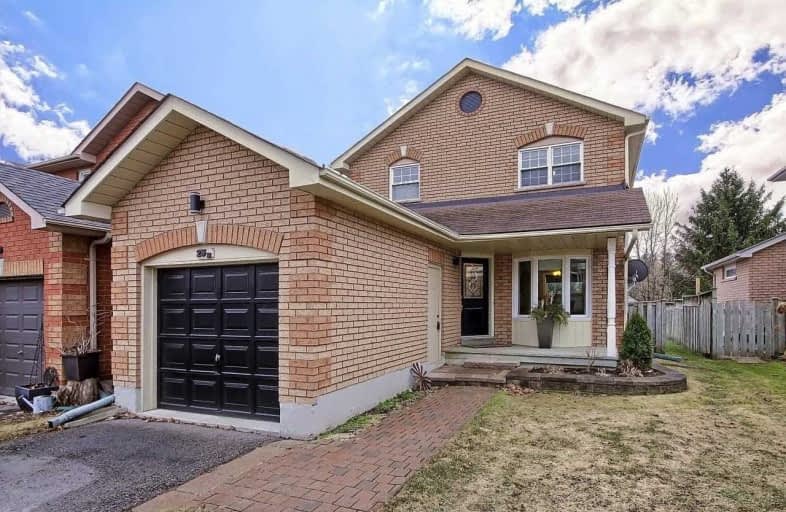Sold on Apr 02, 2020
Note: Property is not currently for sale or for rent.

-
Type: Link
-
Style: 2-Storey
-
Lot Size: 32.81 x 109.9 Feet
-
Age: No Data
-
Taxes: $3,984 per year
-
Days on Site: 6 Days
-
Added: Mar 27, 2020 (6 days on market)
-
Updated:
-
Last Checked: 3 months ago
-
MLS®#: N4732711
-
Listed By: Re/max all-stars realty inc., brokerage
Wonderful Home Backing Onto Green Space And The Uxbridge Trail System And Within Walking To All Uxbridge Has To Offer. Large, Light-Filled Principal Rooms And A Fully Finished Basement. 2 Large Bedrooms, Walk-In Closet In Master. Walkout From Kitchen To New Patio (2019) And Covered Entertaining Area, Gas Bar-B-Q Direct Hookup.
Extras
Freshly Painted. New Main Floor Windows (2019) New Furnace And A/C (2018). Walking Distance To Schools, Arena, Splash Pad, Baseball Diamond, Downtown Uxbridge, Parks, Shops, And More. All Appliances Included.
Property Details
Facts for 25B South Balsam Street, Uxbridge
Status
Days on Market: 6
Last Status: Sold
Sold Date: Apr 02, 2020
Closed Date: Jun 12, 2020
Expiry Date: Aug 31, 2020
Sold Price: $615,000
Unavailable Date: Apr 02, 2020
Input Date: Mar 27, 2020
Prior LSC: Listing with no contract changes
Property
Status: Sale
Property Type: Link
Style: 2-Storey
Area: Uxbridge
Community: Uxbridge
Availability Date: Flexible
Inside
Bedrooms: 2
Bathrooms: 2
Kitchens: 1
Rooms: 6
Den/Family Room: Yes
Air Conditioning: Central Air
Fireplace: No
Washrooms: 2
Building
Basement: Finished
Heat Type: Forced Air
Heat Source: Gas
Exterior: Brick
Water Supply: Municipal
Special Designation: Unknown
Parking
Driveway: Private
Garage Spaces: 1
Garage Type: Attached
Covered Parking Spaces: 2
Total Parking Spaces: 3
Fees
Tax Year: 2020
Tax Legal Description: Pcl 34-2 Sec 40M1718; Pt Lt 34 Pl 40M1718 (Uxbridg
Taxes: $3,984
Land
Cross Street: Brock & South Balsam
Municipality District: Uxbridge
Fronting On: West
Pool: None
Sewer: Sewers
Lot Depth: 109.9 Feet
Lot Frontage: 32.81 Feet
Additional Media
- Virtual Tour: https://tours.panapix.com/idx/159810
Rooms
Room details for 25B South Balsam Street, Uxbridge
| Type | Dimensions | Description |
|---|---|---|
| Kitchen Main | 3.12 x 4.89 | |
| Living Main | 3.14 x 4.01 | |
| Dining Main | 3.14 x 3.80 | |
| Master 2nd | 3.20 x 4.90 | |
| 2nd Br 2nd | 2.50 x 4.70 | |
| Rec Bsmt | 3.98 x 4.10 | |
| Play Bsmt | 4.10 x 3.90 |
| XXXXXXXX | XXX XX, XXXX |
XXXX XXX XXXX |
$XXX,XXX |
| XXX XX, XXXX |
XXXXXX XXX XXXX |
$XXX,XXX | |
| XXXXXXXX | XXX XX, XXXX |
XXXX XXX XXXX |
$XXX,XXX |
| XXX XX, XXXX |
XXXXXX XXX XXXX |
$XXX,XXX |
| XXXXXXXX XXXX | XXX XX, XXXX | $615,000 XXX XXXX |
| XXXXXXXX XXXXXX | XXX XX, XXXX | $599,900 XXX XXXX |
| XXXXXXXX XXXX | XXX XX, XXXX | $475,000 XXX XXXX |
| XXXXXXXX XXXXXX | XXX XX, XXXX | $460,000 XXX XXXX |

Goodwood Public School
Elementary: PublicSt Joseph Catholic School
Elementary: CatholicScott Central Public School
Elementary: PublicUxbridge Public School
Elementary: PublicQuaker Village Public School
Elementary: PublicJoseph Gould Public School
Elementary: PublicÉSC Pape-François
Secondary: CatholicBill Hogarth Secondary School
Secondary: PublicBrooklin High School
Secondary: PublicPort Perry High School
Secondary: PublicUxbridge Secondary School
Secondary: PublicStouffville District Secondary School
Secondary: Public

