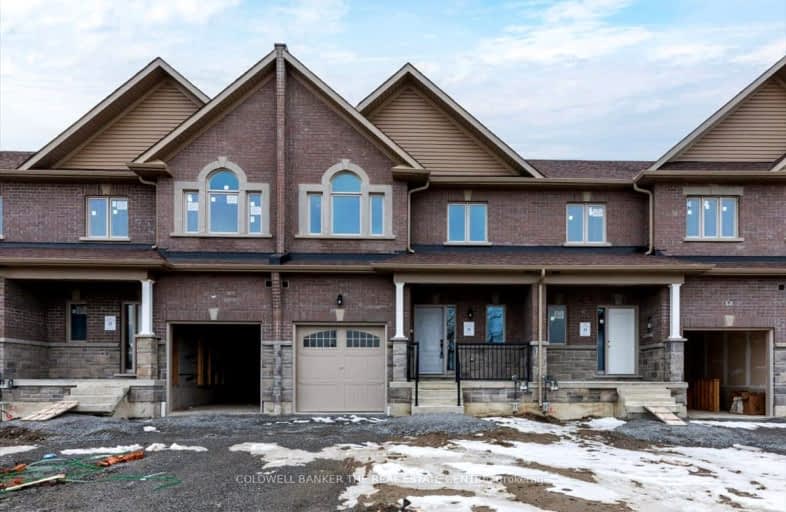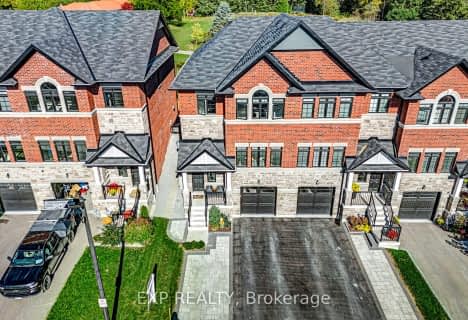Car-Dependent
- Almost all errands require a car.
0
/100

Greenbank Public School
Elementary: Public
9.50 km
St Joseph Catholic School
Elementary: Catholic
2.41 km
Scott Central Public School
Elementary: Public
8.23 km
Uxbridge Public School
Elementary: Public
1.54 km
Quaker Village Public School
Elementary: Public
2.37 km
Joseph Gould Public School
Elementary: Public
0.36 km
ÉSC Pape-François
Secondary: Catholic
19.70 km
Brock High School
Secondary: Public
26.08 km
Brooklin High School
Secondary: Public
19.93 km
Port Perry High School
Secondary: Public
12.60 km
Uxbridge Secondary School
Secondary: Public
0.41 km
Stouffville District Secondary School
Secondary: Public
20.31 km
-
Elgin Park
180 Main St S, Uxbridge ON 1.3km -
Palmer Park
Port Perry ON 13.41km -
Coultice Park
Whitchurch-Stouffville ON L4A 7X3 15.43km
-
Scotiabank
1 Douglas Rd, Uxbridge ON L9P 1S9 2.72km -
TD Bank Financial Group
6 Princess St, Mount Albert ON L0G 1M0 17.06km -
Scotiabank
5842 Main St, Stouffville ON L4A 2S8 19.89km



