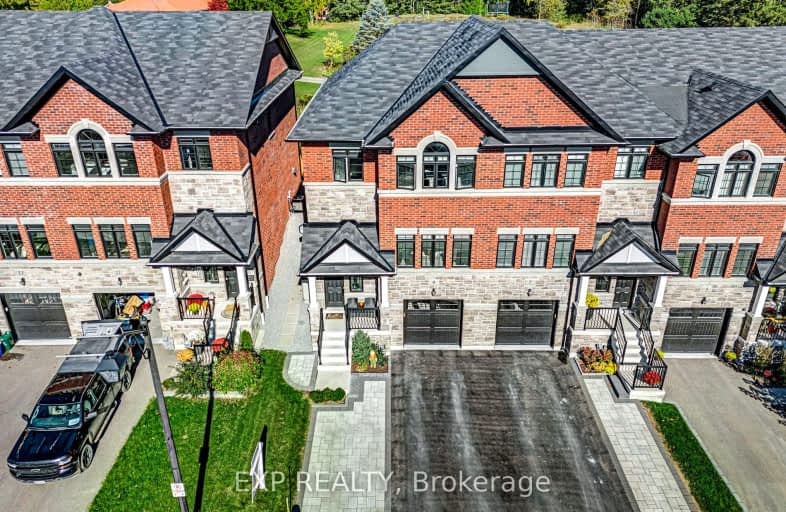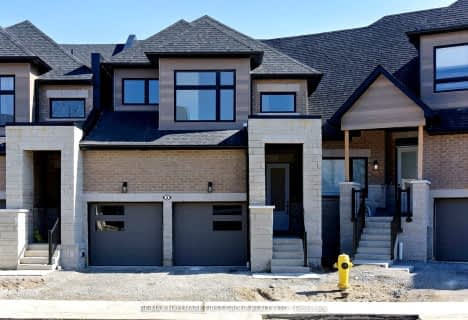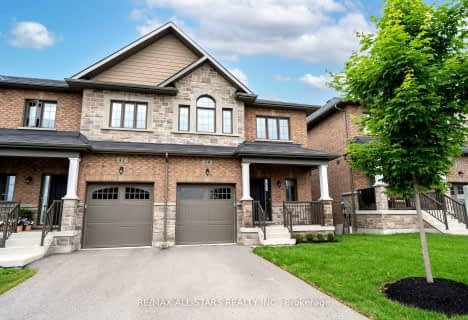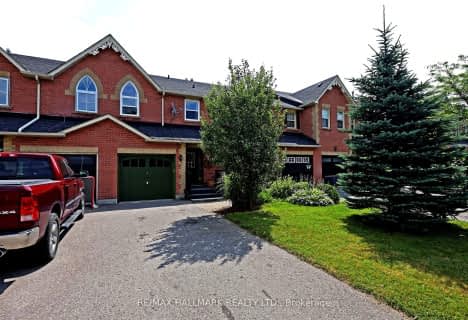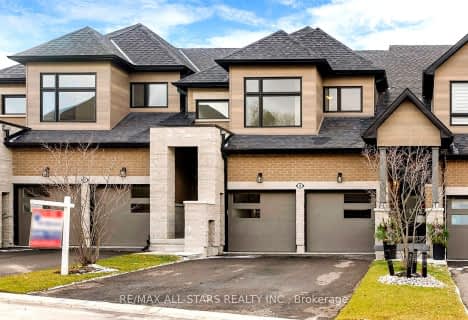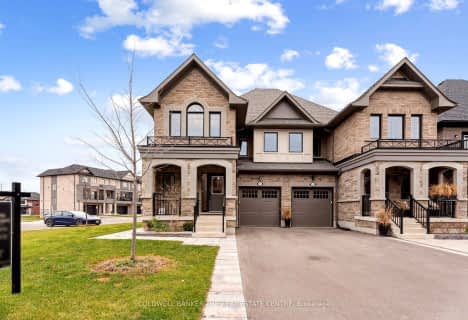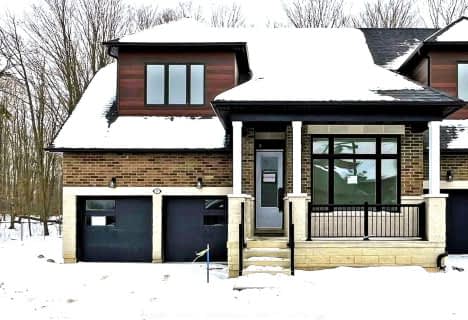Somewhat Walkable
- Some errands can be accomplished on foot.
Somewhat Bikeable
- Almost all errands require a car.

Goodwood Public School
Elementary: PublicSt Joseph Catholic School
Elementary: CatholicScott Central Public School
Elementary: PublicUxbridge Public School
Elementary: PublicQuaker Village Public School
Elementary: PublicJoseph Gould Public School
Elementary: PublicÉSC Pape-François
Secondary: CatholicBill Hogarth Secondary School
Secondary: PublicBrooklin High School
Secondary: PublicPort Perry High School
Secondary: PublicUxbridge Secondary School
Secondary: PublicStouffville District Secondary School
Secondary: Public-
Elgin Park
180 Main St S, Uxbridge ON 1.64km -
Playground
Uxbridge ON 2.64km -
JG Sand Box
Uxbridge ON 2.83km
-
BMO Bank of Montreal
18 Westlawn Cres, Stouffville ON L4A 2S9 17.05km -
CIBC
5827 Main St, Whitchurch-Stouffville ON L4A 1X7 17.25km -
CIBC
74 River St, Sunderland ON L0C 1H0 19.76km
- 4 bath
- 4 bed
- 2000 sqft
7 Vern Robertson Gate, Uxbridge, Ontario • L9P 0R9 • Rural Uxbridge
