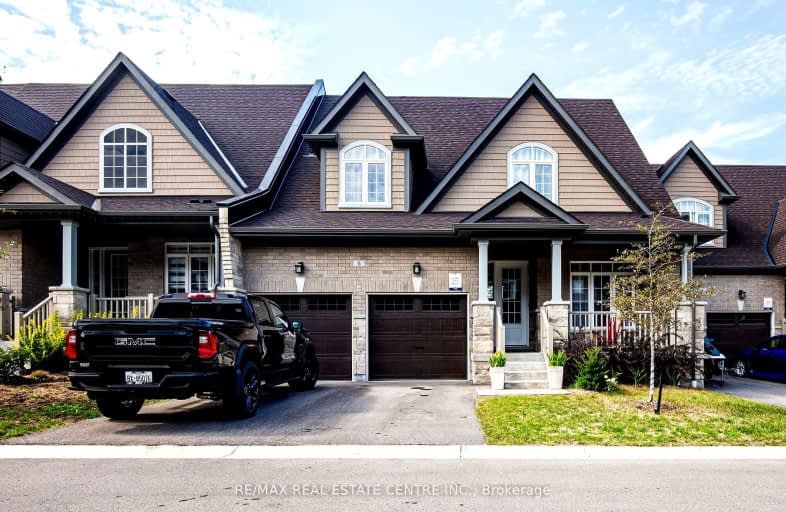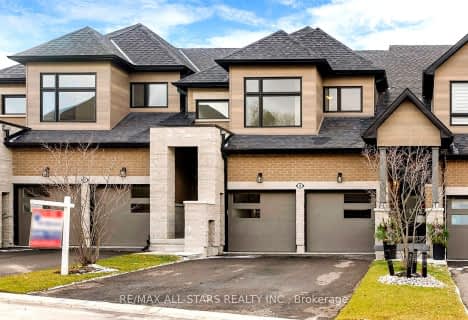Car-Dependent
- Most errands require a car.
Somewhat Bikeable
- Almost all errands require a car.

Goodwood Public School
Elementary: PublicSt Joseph Catholic School
Elementary: CatholicScott Central Public School
Elementary: PublicUxbridge Public School
Elementary: PublicQuaker Village Public School
Elementary: PublicJoseph Gould Public School
Elementary: PublicÉSC Pape-François
Secondary: CatholicBill Hogarth Secondary School
Secondary: PublicBrooklin High School
Secondary: PublicPort Perry High School
Secondary: PublicUxbridge Secondary School
Secondary: PublicStouffville District Secondary School
Secondary: Public-
Elgin Park
180 Main St S, Uxbridge ON 0.77km -
Vivian Creek Park
Mount Albert ON L0G 1M0 15.43km -
Port Perry Park
16.4km
-
CIBC
145 Queen St, Port Perry ON L9L 1B8 14.57km -
CIBC
15641 Hwy 48, Ballantrae ON L4A 7X4 14.95km -
CIBC
5827 Main St, Whitchurch-Stouffville ON L4A 1X7 18.06km
- 4 bath
- 4 bed
- 2000 sqft
7 Vern Robertson Gate, Uxbridge, Ontario • L9P 0R9 • Rural Uxbridge











