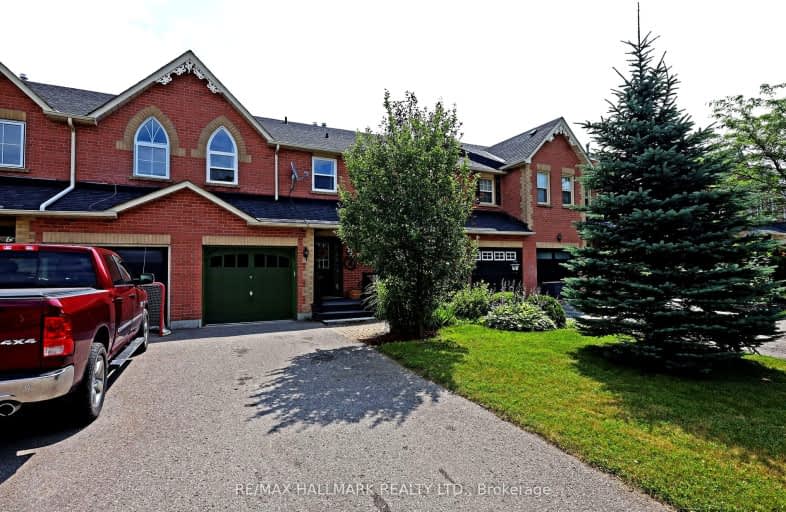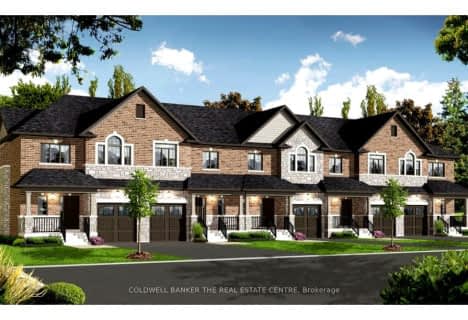Car-Dependent
- Most errands require a car.
35
/100
Somewhat Bikeable
- Most errands require a car.
31
/100

Goodwood Public School
Elementary: Public
8.59 km
St Joseph Catholic School
Elementary: Catholic
0.19 km
Scott Central Public School
Elementary: Public
6.22 km
Uxbridge Public School
Elementary: Public
1.10 km
Quaker Village Public School
Elementary: Public
0.20 km
Joseph Gould Public School
Elementary: Public
2.27 km
ÉSC Pape-François
Secondary: Catholic
17.83 km
Bill Hogarth Secondary School
Secondary: Public
24.72 km
Brooklin High School
Secondary: Public
21.06 km
Port Perry High School
Secondary: Public
15.08 km
Uxbridge Secondary School
Secondary: Public
2.17 km
Stouffville District Secondary School
Secondary: Public
18.44 km
-
Uxbridge Off Leash
Uxbridge ON 1.55km -
Coultice Park
Whitchurch-Stouffville ON L4A 7X3 13.07km -
Vivian Creek Park
Mount Albert ON L0G 1M0 13.91km
-
CIBC
49 Brock St W, Uxbridge ON L9P 1P5 1.45km -
Scotiabank
1535 Hwy 7A, Port Perry ON L9L 1B5 14.14km -
TD Bank Financial Group
165 Queen St, Port Perry ON L9L 1B8 15.77km



