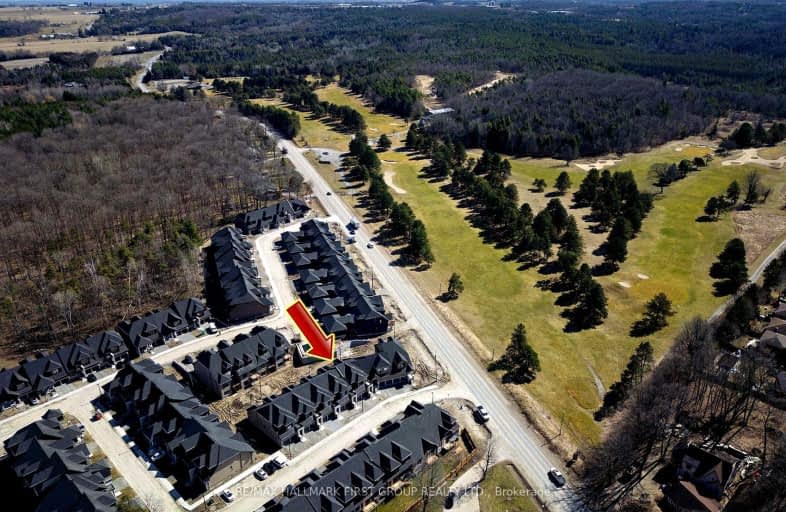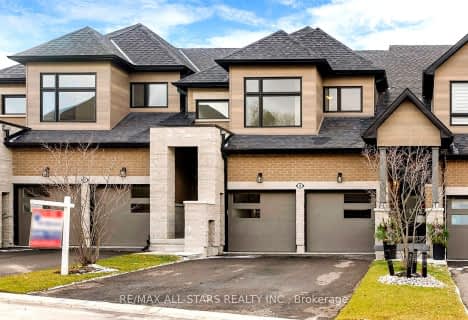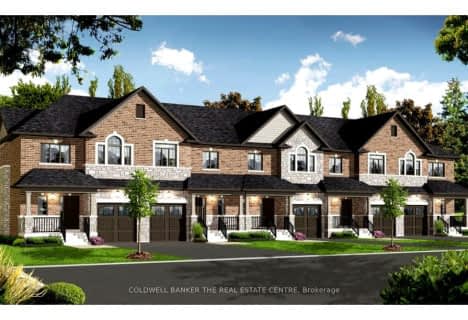Car-Dependent
- Most errands require a car.
33
/100
Somewhat Bikeable
- Most errands require a car.
32
/100

Greenbank Public School
Elementary: Public
9.55 km
St Joseph Catholic School
Elementary: Catholic
2.79 km
Scott Central Public School
Elementary: Public
8.87 km
Uxbridge Public School
Elementary: Public
1.82 km
Quaker Village Public School
Elementary: Public
2.73 km
Joseph Gould Public School
Elementary: Public
0.82 km
ÉSC Pape-François
Secondary: Catholic
19.39 km
Brooklin High School
Secondary: Public
19.11 km
Port Perry High School
Secondary: Public
12.16 km
Notre Dame Catholic Secondary School
Secondary: Catholic
25.19 km
Uxbridge Secondary School
Secondary: Public
0.97 km
Stouffville District Secondary School
Secondary: Public
19.99 km
-
Uxbridge Off Leash
Uxbridge ON 4.39km -
Port Perry Park
14.67km -
Loretta Crescent Parkette
Stouffville ON 17.83km
-
TD Canada Trust ATM
230 Toronto St S (Elgin Park Dr.), Uxbridge ON L9P 0C4 2.12km -
President's Choice Financial ATM
323 Toronto St S, Uxbridge ON L9P 1N2 2.69km -
TD Canada Trust Branch and ATM
165 Queen St, Port Perry ON L9L 1B8 12.85km









