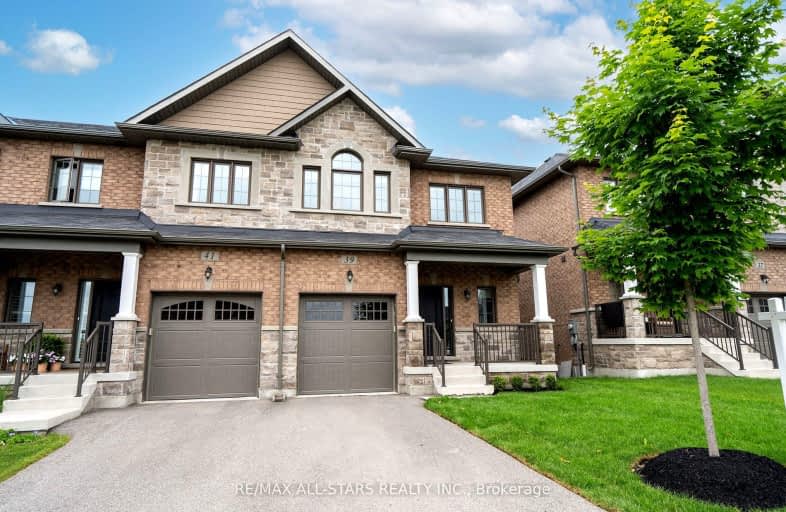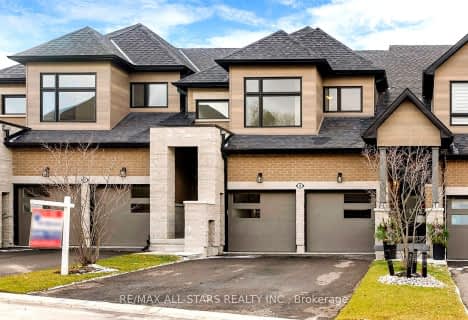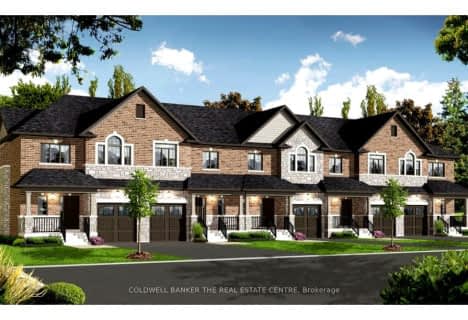Car-Dependent
- Most errands require a car.
49
/100
Somewhat Bikeable
- Almost all errands require a car.
22
/100

Goodwood Public School
Elementary: Public
7.54 km
St Joseph Catholic School
Elementary: Catholic
1.76 km
Scott Central Public School
Elementary: Public
7.53 km
Uxbridge Public School
Elementary: Public
1.72 km
Quaker Village Public School
Elementary: Public
1.68 km
Joseph Gould Public School
Elementary: Public
2.67 km
ÉSC Pape-François
Secondary: Catholic
16.70 km
Bill Hogarth Secondary School
Secondary: Public
23.31 km
Brooklin High School
Secondary: Public
19.60 km
Port Perry High School
Secondary: Public
14.71 km
Uxbridge Secondary School
Secondary: Public
2.66 km
Stouffville District Secondary School
Secondary: Public
17.31 km
-
Uxbridge Off Leash
Uxbridge ON 2.17km -
Coultice Park
Whitchurch-Stouffville ON L4A 7X3 12.47km -
Loretta Crescent Parkette
Stouffville ON 15.24km
-
TD Bank Financial Group
230 Toronto St S, Uxbridge ON L9P 0C4 0.91km -
BMO Bank of Montreal
Port Perry Plaza, Port Perry ON L9L 1H7 15.35km -
TD Canada Trust Branch and ATM
5887 Main St, Stouffville ON L4A 1N2 16.98km









