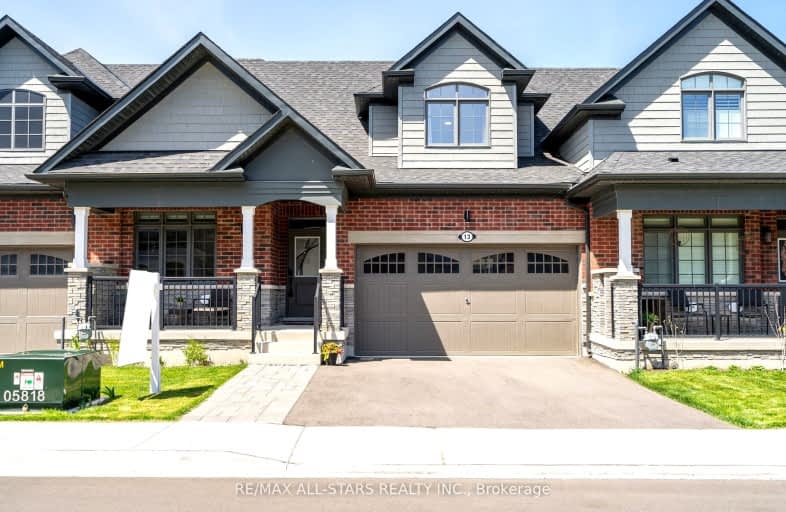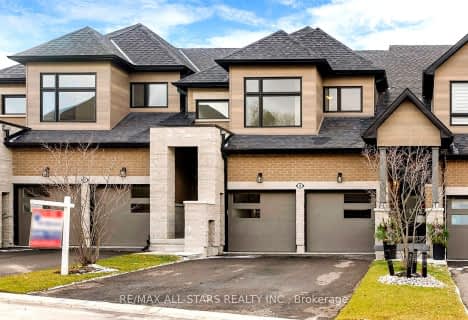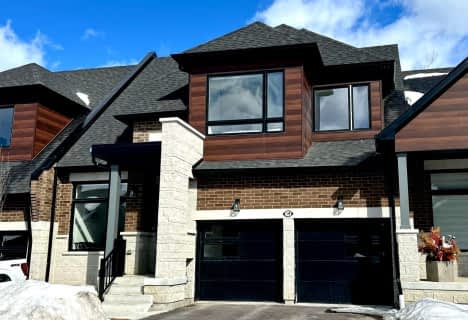Car-Dependent
- Most errands require a car.
Somewhat Bikeable
- Most errands require a car.

Greenbank Public School
Elementary: PublicSt Joseph Catholic School
Elementary: CatholicScott Central Public School
Elementary: PublicUxbridge Public School
Elementary: PublicQuaker Village Public School
Elementary: PublicJoseph Gould Public School
Elementary: PublicÉSC Pape-François
Secondary: CatholicBrock High School
Secondary: PublicBrooklin High School
Secondary: PublicPort Perry High School
Secondary: PublicUxbridge Secondary School
Secondary: PublicStouffville District Secondary School
Secondary: Public-
Uxbridge Rotary Skate Park
322 Main St N, Uxbridge ON L9P 1R6 1.77km -
Uxbridge Off Leash
Uxbridge ON 4.05km -
Palmer Park
Port Perry ON 13.57km
-
TD Bank Financial Group
230 Toronto St S, Uxbridge ON L9P 0C4 2.2km -
RBC Royal Bank
307 Toronto St S, Uxbridge ON L9P 0B4 3.02km -
TD Bank Financial Group
6875 Baldwin St N, Whitby ON L1M 1Y1 19.89km
- 4 bath
- 4 bed
- 2000 sqft
7 Vern Robertson Gate, Uxbridge, Ontario • L9P 0R9 • Rural Uxbridge












