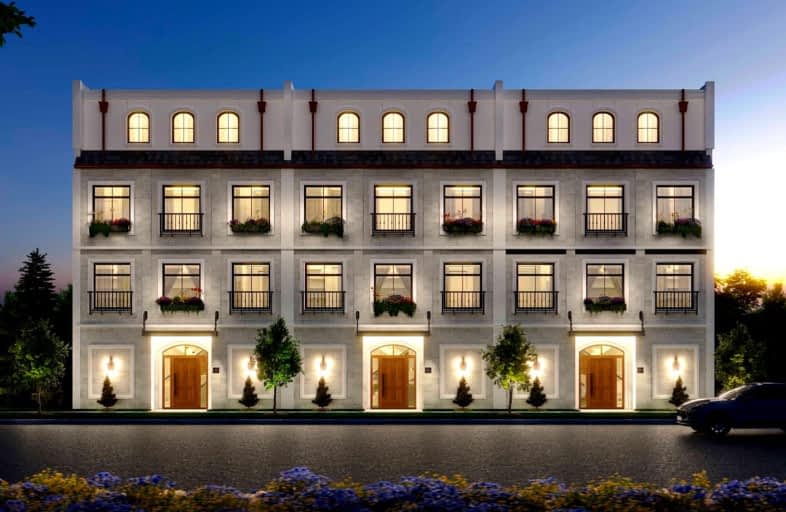Car-Dependent
- Most errands require a car.
Somewhat Bikeable
- Most errands require a car.

Goodwood Public School
Elementary: PublicSt Joseph Catholic School
Elementary: CatholicScott Central Public School
Elementary: PublicUxbridge Public School
Elementary: PublicQuaker Village Public School
Elementary: PublicJoseph Gould Public School
Elementary: PublicÉSC Pape-François
Secondary: CatholicBrock High School
Secondary: PublicBrooklin High School
Secondary: PublicPort Perry High School
Secondary: PublicUxbridge Secondary School
Secondary: PublicStouffville District Secondary School
Secondary: Public-
Wixan's Bridge
65 Brock Street W, Uxbridge, ON L9P 0.16km -
One Eyed Jack
2 Douglas Road, Unit A10, Uxbridge, ON L9P 1S9 2.18km -
The Second Wedge Brewing
14 Victoria Street, Uxbridge, ON L9P 1B1 0.26km
-
The Bridge Social
64 Brock St W, Uxbridge, ON L9P 1P4 0.19km -
Nexus Coffee
234 Toronto St. South, Uxbridge, ON L9P 0C4 0.2km -
McDonald's
296 Toronto Street, Uxbridge, ON L9P 1N5 2.16km
-
Zehrs
323 Toronto Street S, Uxbridge, ON L9P 1N2 2.43km -
Ballantrae Pharmacy
2-3 Felcher Boulevard, Stouffville, ON L4A 7X4 16.27km -
Shoppers Drug Mart
12277 Tenth Line, Whitchurch-Stouffville, ON L4A 7W6 17.26km
-
Urban Pantry Restaurant
4 Toronto Street N, Uxbridge, ON L9P 1E6 0.13km -
Col. McGradys Pub and Grill
44 Brock Street W, Uxbridge, ON L9P 1P5 0.18km -
Universal Wings
21 Brock Street W, Uxbridge, ON L9P 1P5 0.19km
-
East End Corners
12277 Main Street, Whitchurch-Stouffville, ON L4A 0Y1 17.24km -
SmartCentres Stouffville
1050 Hoover Park Drive, Stouffville, ON L4A 0G9 20.99km -
Smart Centres Aurora
135 First Commerce Drive, Aurora, ON L4G 0G2 25.48km
-
Cracklin' Kettle Corn
Uxbridge, ON 0.26km -
Zehrs
323 Toronto Street S, Uxbridge, ON L9P 1N2 2.43km -
The Meat Merchant
3 Brock Street W, Uxbridge, ON L9P 1P6 0.23km
-
LCBO
5710 Main Street, Whitchurch-Stouffville, ON L4A 8A9 19.36km -
The Beer Store
1100 Davis Drive, Newmarket, ON L3Y 8W8 25.07km -
LCBO
94 First Commerce Drive, Aurora, ON L4G 0H5 25.78km
-
Rj Pickups & Accessories
241 Main Street N, Uxbridge, ON L9P 1C3 0.92km -
Canadian Tire Gas+ - Uxbridge
327 Toronto Street S, Uxbridge, ON L9P 1N4 2.46km -
Advantage Airtech Climatecare
1895 Clements Road, Unit 136, Pickering, ON L1W 3V5 32km
-
Roxy Theatres
46 Brock Street W, Uxbridge, ON L9P 1P3 0.19km -
Stardust
893 Mount Albert Road, East Gwillimbury, ON L0G 1V0 27.02km -
Cineplex Odeon Aurora
15460 Bayview Avenue, Aurora, ON L4G 7J1 28.21km
-
Uxbridge Public Library
9 Toronto Street S, Uxbridge, ON L9P 1P3 0.26km -
Scugog Memorial Public Library
231 Water Street, Port Perry, ON L9L 1A8 14.47km -
Pickering Public Library
Claremont Branch, 4941 Old Brock Road, Pickering, ON L1Y 1A6 15.57km
-
404 Veterinary Referral and Emergency Hospital
510 Harry Walker Parkway S, Newmarket, ON L3Y 0B3 24.85km -
Markham Stouffville Hospital
381 Church Street, Markham, ON L3P 7P3 26.62km -
Southlake Regional Health Centre
596 Davis Drive, Newmarket, ON L3Y 2P9 26.79km
-
Veterans Memorial Park
Uxbridge ON 0.64km -
Elgin Park
180 Main St S, Uxbridge ON 1.07km -
Coultice Park
Whitchurch-Stouffville ON L4A 7X3 14.45km
-
TD Bank Financial Group
6 Princess St, Mount Albert ON L0G 1M0 15.94km -
CIBC
6311 Main St, Stouffville ON L4A 1G5 18.34km -
Scotiabank
5842 Main St, Stouffville ON L4A 2S8 19.17km
- 5 bath
- 3 bed
- 2000 sqft
23 Howard Williams Court, Uxbridge, Ontario • L9P 0R2 • Uxbridge




