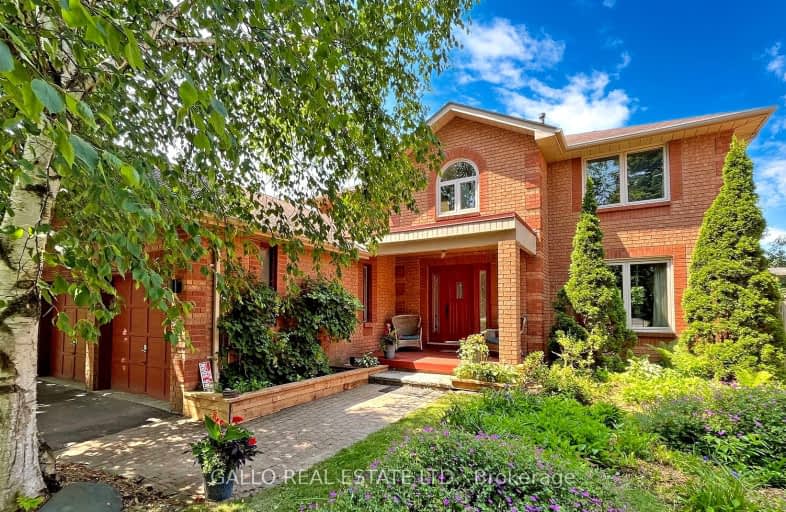Car-Dependent
- Almost all errands require a car.
6
/100
Somewhat Bikeable
- Most errands require a car.
36
/100

Goodwood Public School
Elementary: Public
9.85 km
St Joseph Catholic School
Elementary: Catholic
2.50 km
Scott Central Public School
Elementary: Public
8.70 km
Uxbridge Public School
Elementary: Public
1.54 km
Quaker Village Public School
Elementary: Public
2.43 km
Joseph Gould Public School
Elementary: Public
0.88 km
ÉSC Pape-François
Secondary: Catholic
18.89 km
Brooklin High School
Secondary: Public
19.04 km
Port Perry High School
Secondary: Public
12.50 km
Notre Dame Catholic Secondary School
Secondary: Catholic
24.94 km
Uxbridge Secondary School
Secondary: Public
1.02 km
Stouffville District Secondary School
Secondary: Public
19.50 km
-
Palmer Park
Port Perry ON 13.34km -
Sunnyridge Park
Stouffville ON 17.69km -
Seven Mile Island
2790 Seven Mile Island Rd, Scugog ON 17.68km
-
Laurentian Bank of Canada
1 Brock St W, Uxbridge ON L9P 1P6 1.34km -
TD Bank Financial Group
230 Toronto St S, Uxbridge ON L9P 0C4 1.67km -
RBC Royal Bank
210 Queen St (Queen St and Perry St), Port Perry ON L9L 1B9 13.12km




