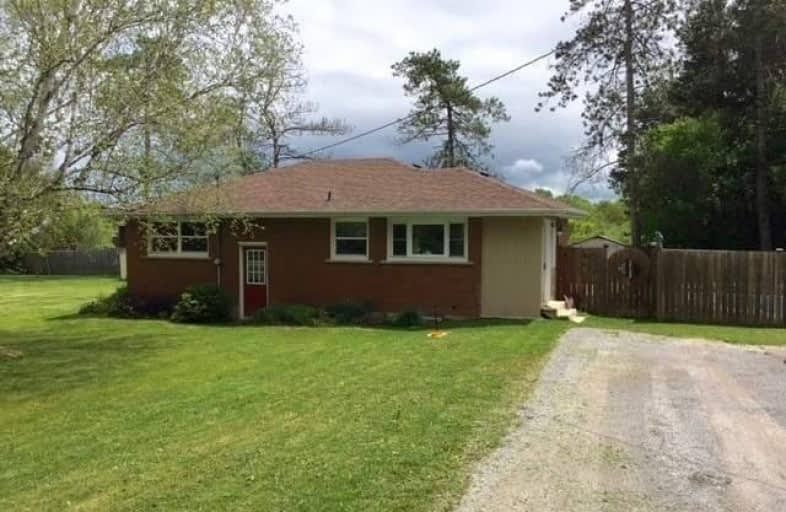Sold on Dec 21, 2019
Note: Property is not currently for sale or for rent.

-
Type: Detached
-
Style: Bungalow
-
Lot Size: 147.75 x 159 Feet
-
Age: 51-99 years
-
Taxes: $4,082 per year
-
Days on Site: 19 Days
-
Added: Dec 23, 2019 (2 weeks on market)
-
Updated:
-
Last Checked: 3 months ago
-
MLS®#: N4646401
-
Listed By: Re/max all-stars realty inc., brokerage
3 Bedroom Bungalow Located In Town On Large Lot . Open Concept Living Area. Ample Natural Light In All Rooms. Wooded Floors Throughout. Living Room Access To Outdoor Multi-Level (Composite Material) Deck With Bbq Area, Sitting Area, Direct Pool Access And Garden Shed.
Extras
Includes All Appliances And Electrical Light Fixtures * Legal Description Cont'd S/T & T/W D547512; S/T D551675; Uxbridge
Property Details
Facts for 264A Main Street North, Uxbridge
Status
Days on Market: 19
Last Status: Sold
Sold Date: Dec 21, 2019
Closed Date: Jan 17, 2020
Expiry Date: May 31, 2020
Sold Price: $530,000
Unavailable Date: Dec 21, 2019
Input Date: Dec 02, 2019
Property
Status: Sale
Property Type: Detached
Style: Bungalow
Age: 51-99
Area: Uxbridge
Community: Uxbridge
Availability Date: Immediate
Inside
Bedrooms: 3
Bathrooms: 1
Kitchens: 1
Rooms: 6
Den/Family Room: No
Air Conditioning: Central Air
Fireplace: No
Laundry Level: Lower
Central Vacuum: N
Washrooms: 1
Building
Basement: Sep Entrance
Basement 2: Unfinished
Heat Type: Forced Air
Heat Source: Oil
Exterior: Brick
Elevator: N
Water Supply: Municipal
Special Designation: Unknown
Parking
Driveway: Pvt Double
Garage Type: None
Covered Parking Spaces: 6
Total Parking Spaces: 6
Fees
Tax Year: 2019
Tax Legal Description: Pt Lt 34 Con 6 Uxbridge Pt 1 & 2 40R20582; *
Taxes: $4,082
Highlights
Feature: Fenced Yard
Feature: Hospital
Feature: Library
Feature: Park
Feature: Place Of Worship
Feature: School
Land
Cross Street: Main St. N & Sandy H
Municipality District: Uxbridge
Fronting On: South
Pool: Inground
Sewer: Septic
Lot Depth: 159 Feet
Lot Frontage: 147.75 Feet
Lot Irregularities: Lot Size As Per Prope
Acres: .50-1.99
Rooms
Room details for 264A Main Street North, Uxbridge
| Type | Dimensions | Description |
|---|---|---|
| Kitchen Main | 2.78 x 5.16 | Window, Wood Floor, Updated |
| Breakfast Main | - | Combined W/Kitchen, Wood Floor, W/O To Yard |
| Living Main | 3.37 x 4.56 | Hardwood Floor, Open Concept, W/O To Pool |
| Master Main | 2.53 x 2.67 | Hardwood Floor, B/I Closet, Window |
| 2nd Br Main | 2.75 x 3.01 | Hardwood Floor, B/I Closet, Window |
| 3rd Br Main | 3.07 x 3.54 | Hardwood Floor, B/I Closet, Window |
| Family Bsmt | - | Broadloom, B/I Closet, Window |
| Laundry Bsmt | - | |
| Other Bsmt | - |
| XXXXXXXX | XXX XX, XXXX |
XXXX XXX XXXX |
$XXX,XXX |
| XXX XX, XXXX |
XXXXXX XXX XXXX |
$XXX,XXX | |
| XXXXXXXX | XXX XX, XXXX |
XXXXXXX XXX XXXX |
|
| XXX XX, XXXX |
XXXXXX XXX XXXX |
$XXX,XXX | |
| XXXXXXXX | XXX XX, XXXX |
XXXX XXX XXXX |
$XXX,XXX |
| XXX XX, XXXX |
XXXXXX XXX XXXX |
$XXX,XXX |
| XXXXXXXX XXXX | XXX XX, XXXX | $530,000 XXX XXXX |
| XXXXXXXX XXXXXX | XXX XX, XXXX | $489,900 XXX XXXX |
| XXXXXXXX XXXXXXX | XXX XX, XXXX | XXX XXXX |
| XXXXXXXX XXXXXX | XXX XX, XXXX | $569,900 XXX XXXX |
| XXXXXXXX XXXX | XXX XX, XXXX | $475,000 XXX XXXX |
| XXXXXXXX XXXXXX | XXX XX, XXXX | $474,900 XXX XXXX |

Goodwood Public School
Elementary: PublicSt Joseph Catholic School
Elementary: CatholicScott Central Public School
Elementary: PublicUxbridge Public School
Elementary: PublicQuaker Village Public School
Elementary: PublicJoseph Gould Public School
Elementary: PublicÉSC Pape-François
Secondary: CatholicBrock High School
Secondary: PublicBrooklin High School
Secondary: PublicPort Perry High School
Secondary: PublicUxbridge Secondary School
Secondary: PublicStouffville District Secondary School
Secondary: Public

