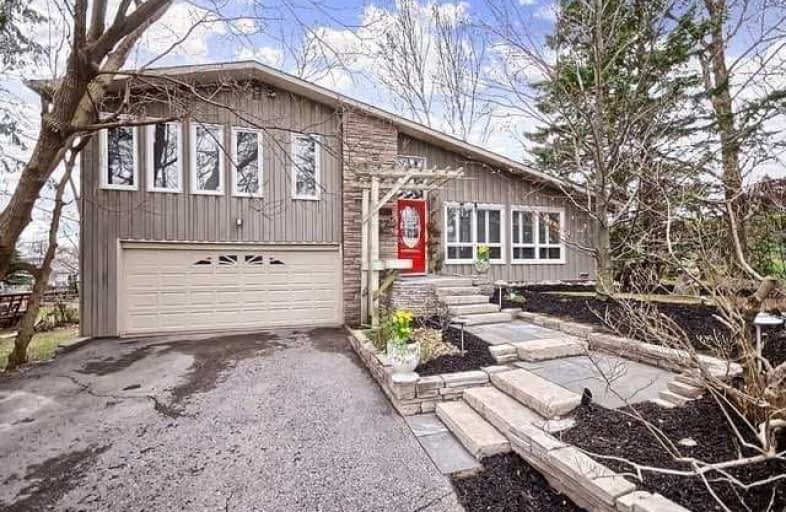Sold on May 02, 2019
Note: Property is not currently for sale or for rent.

-
Type: Detached
-
Style: Sidesplit 3
-
Size: 1100 sqft
-
Lot Size: 120 x 191.53 Feet
-
Age: 31-50 years
-
Taxes: $4,703 per year
-
Days on Site: 1 Days
-
Added: Sep 07, 2019 (1 day on market)
-
Updated:
-
Last Checked: 3 months ago
-
MLS®#: N4434717
-
Listed By: Main street realty ltd., brokerage
Professionally Landscaped Double Lot In Desirable Uxbridge Neighbourhood. Large Picture Window Overlooks Private & Fully Fenced "Park-Like" Backyard, 2 Decks & Fish Pond. Feels Like Country, But Located In Town & W/In Walking Distance To Most Amenities. This Well Maintained Home Has Had Numerous Upgrades & Offers A Spacious Master With W/O To Yard, Spa-Like Bath, Slate Flooring, Updated Kitchen & Windows. Check Out Our Virtual Tour!!
Extras
All Elfs, All Window Coverings, Fridge, Stove (As Is Condition), B/I Dishwasher, Washer/Dryer, Microwave, Kitchen Island, Garage Door Opener + 2 Remotes, Shelving In Garage, Hwh (R); Exclude: Metal House Nbr. & All Garden Figurines.
Property Details
Facts for 27 North Street, Uxbridge
Status
Days on Market: 1
Last Status: Sold
Sold Date: May 02, 2019
Closed Date: Jul 22, 2019
Expiry Date: Oct 31, 2019
Sold Price: $670,000
Unavailable Date: May 02, 2019
Input Date: May 01, 2019
Prior LSC: Listing with no contract changes
Property
Status: Sale
Property Type: Detached
Style: Sidesplit 3
Size (sq ft): 1100
Age: 31-50
Area: Uxbridge
Community: Uxbridge
Availability Date: Tbd
Inside
Bedrooms: 2
Bedrooms Plus: 1
Bathrooms: 2
Kitchens: 1
Rooms: 5
Den/Family Room: No
Air Conditioning: Central Air
Fireplace: Yes
Laundry Level: Lower
Central Vacuum: N
Washrooms: 2
Utilities
Electricity: Yes
Gas: Yes
Cable: Yes
Telephone: Yes
Building
Basement: Half
Basement 2: Part Fin
Heat Type: Forced Air
Heat Source: Gas
Exterior: Board/Batten
Water Supply: Municipal
Physically Handicapped-Equipped: N
Special Designation: Unknown
Retirement: N
Parking
Driveway: Pvt Double
Garage Spaces: 2
Garage Type: Attached
Covered Parking Spaces: 6
Total Parking Spaces: 8
Fees
Tax Year: 2018
Tax Legal Description: Lt558 & Pt Lt 557,Blk 46 Pl30& Pt Fifth St Pl30*
Taxes: $4,703
Land
Cross Street: Centre Rd & North St
Municipality District: Uxbridge
Fronting On: South
Pool: None
Sewer: Septic
Lot Depth: 191.53 Feet
Lot Frontage: 120 Feet
Acres: < .50
Zoning: Residential
Waterfront: None
Additional Media
- Virtual Tour: https://tours.panapix.com/idx/813559
Rooms
Room details for 27 North Street, Uxbridge
| Type | Dimensions | Description |
|---|---|---|
| Living Main | 4.10 x 7.40 | W/O To Deck, Gas Fireplace, Slate Flooring |
| Dining Main | 3.80 x 6.30 | Combined W/Kitchen, Slate Flooring |
| Kitchen Main | 3.80 x 6.30 | Combined W/Dining, California Shutters, Slate Flooring |
| Master Upper | 4.90 x 6.10 | W/O To Deck, Semi Ensuite, Bamboo Floor |
| 2nd Br Upper | 2.75 x 3.20 | Closet, Window, Bamboo Floor |
| Bathroom Upper | 2.75 x 3.81 | Semi Ensuite, Separate Shower, Whirlpool |
| Sitting Lower | 3.96 x 3.96 | Concrete Floor |
| XXXXXXXX | XXX XX, XXXX |
XXXX XXX XXXX |
$XXX,XXX |
| XXX XX, XXXX |
XXXXXX XXX XXXX |
$XXX,XXX |
| XXXXXXXX XXXX | XXX XX, XXXX | $670,000 XXX XXXX |
| XXXXXXXX XXXXXX | XXX XX, XXXX | $670,000 XXX XXXX |

Goodwood Public School
Elementary: PublicSt Joseph Catholic School
Elementary: CatholicScott Central Public School
Elementary: PublicUxbridge Public School
Elementary: PublicQuaker Village Public School
Elementary: PublicJoseph Gould Public School
Elementary: PublicÉSC Pape-François
Secondary: CatholicBrock High School
Secondary: PublicBrooklin High School
Secondary: PublicPort Perry High School
Secondary: PublicUxbridge Secondary School
Secondary: PublicStouffville District Secondary School
Secondary: Public

