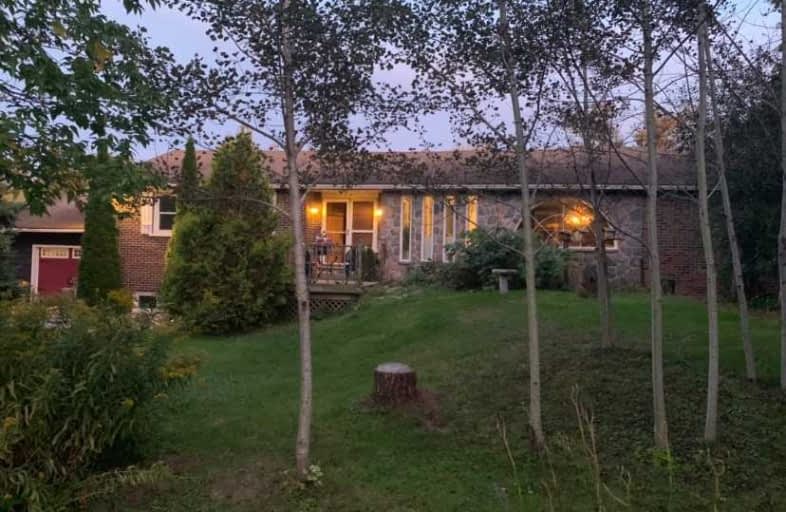Sold on Nov 12, 2019
Note: Property is not currently for sale or for rent.

-
Type: Detached
-
Style: Bungalow-Raised
-
Lot Size: 330 x 1320 Feet
-
Age: 31-50 years
-
Taxes: $6,049 per year
-
Days on Site: 10 Days
-
Added: Nov 12, 2019 (1 week on market)
-
Updated:
-
Last Checked: 3 months ago
-
MLS®#: N4624531
-
Listed By: Main street realty ltd., brokerage
10 Acre Retreat Located 15 Mins To 404! Walk Inside This Updated Bungalow & Be Greeted With Warmth And Comfort Showcasing Custom Features: Stone Fl & Refurbished Antique Doors At Entrance, Refinished Wide Plank Fls. 2 Floor To Ceiling Fp/S W/ Inserts, Renovated Kitchen W/Island O/L Kidney Shape Pond, Multiple Walk Outs Each W/ Expansive Nature Lovers Views.Master Suite Feels Like A Spa. Plus Sauna & Excercise Rms. Save On Taxes W/ Hydro One Solar System!
Extras
Kidney Shape Pond And Barn W/ Hydro And Water. Hydro One Solar System Pays Almost All The Taxes! Incl: S/S Fridge, Stove, B/I Dishwasher, Washer/Dryer,( Elf's Except One In Lower Family Rm) Hydro 2019 -$1784 (As Of Nov 1)
Property Details
Facts for 277 Davis Drive, Uxbridge
Status
Days on Market: 10
Last Status: Sold
Sold Date: Nov 12, 2019
Closed Date: Jan 31, 2020
Expiry Date: Feb 28, 2020
Sold Price: $975,000
Unavailable Date: Nov 12, 2019
Input Date: Nov 02, 2019
Property
Status: Sale
Property Type: Detached
Style: Bungalow-Raised
Age: 31-50
Area: Uxbridge
Community: Rural Uxbridge
Availability Date: Immediate Tba
Inside
Bedrooms: 3
Bedrooms Plus: 2
Bathrooms: 2
Kitchens: 1
Rooms: 5
Den/Family Room: No
Air Conditioning: None
Fireplace: Yes
Laundry Level: Lower
Central Vacuum: Y
Washrooms: 2
Utilities
Electricity: Yes
Gas: No
Cable: No
Telephone: Yes
Building
Basement: Fin W/O
Heat Type: Baseboard
Heat Source: Electric
Exterior: Brick
Exterior: Stone
Water Supply Type: Drilled Well
Water Supply: Well
Special Designation: Unknown
Other Structures: Barn
Parking
Driveway: Private
Garage Spaces: 1
Garage Type: Attached
Covered Parking Spaces: 6
Total Parking Spaces: 7
Fees
Tax Year: 2019
Tax Legal Description: Pt Lt 36&37 Con 2 Uxbridge As In *
Taxes: $6,049
Highlights
Feature: Lake/Pond
Feature: Level
Feature: Part Cleared
Feature: Wooded/Treed
Land
Cross Street: Davis Dr/Durham 30
Municipality District: Uxbridge
Fronting On: South
Pool: None
Sewer: Septic
Lot Depth: 1320 Feet
Lot Frontage: 330 Feet
Lot Irregularities: *D322793; Township Of
Zoning: Res
Additional Media
- Virtual Tour: https://tours.panapix.com/idx/139179
Rooms
Room details for 277 Davis Drive, Uxbridge
| Type | Dimensions | Description |
|---|---|---|
| Kitchen Main | 4.20 x 5.20 | Centre Island, Renovated, W/O To Deck |
| Breakfast Main | 2.80 x 3.20 | Hardwood Floor, O/Looks Frontyard |
| Great Rm Main | 7.60 x 8.00 | Plank Floor, Floor/Ceil Fireplace, Combined W/Dining |
| Br Main | 3.10 x 4.60 | Hardwood Floor, Double Closet |
| Br Main | 3.00 x 3.65 | Broadloom, Double Closet |
| Br Main | 3.00 x 2.20 | Broadloom, Double Closet |
| Master Lower | 4.30 x 5.65 | French Doors, His/Hers Closets, 3 Pc Ensuite |
| Family Lower | 3.30 x 6.00 | Ceramic Floor, Stone Fireplace |
| Br Lower | 3.65 x 6.40 | Broadloom, Closet, Above Grade Window |
| Exercise Lower | 3.40 x 8.50 | Laminate, B/I Shelves, Window |
| Laundry Lower | - |
| XXXXXXXX | XXX XX, XXXX |
XXXX XXX XXXX |
$XXX,XXX |
| XXX XX, XXXX |
XXXXXX XXX XXXX |
$XXX,XXX |
| XXXXXXXX XXXX | XXX XX, XXXX | $975,000 XXX XXXX |
| XXXXXXXX XXXXXX | XXX XX, XXXX | $959,900 XXX XXXX |

Goodwood Public School
Elementary: PublicBallantrae Public School
Elementary: PublicSt Joseph Catholic School
Elementary: CatholicScott Central Public School
Elementary: PublicMount Albert Public School
Elementary: PublicRobert Munsch Public School
Elementary: PublicÉSC Pape-François
Secondary: CatholicBill Hogarth Secondary School
Secondary: PublicSacred Heart Catholic High School
Secondary: CatholicUxbridge Secondary School
Secondary: PublicStouffville District Secondary School
Secondary: PublicNewmarket High School
Secondary: Public

