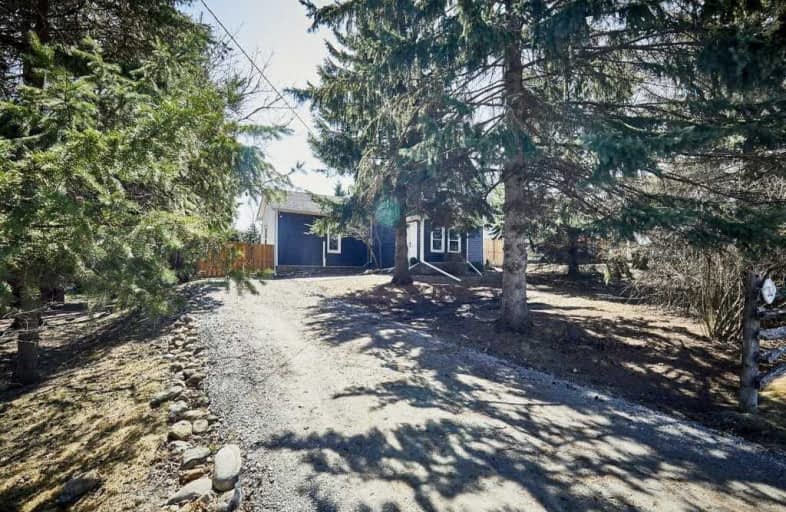Sold on Apr 13, 2021
Note: Property is not currently for sale or for rent.

-
Type: Detached
-
Style: 2-Storey
-
Size: 1100 sqft
-
Lot Size: 66.18 x 148.12 Feet
-
Age: 100+ years
-
Taxes: $3,790 per year
-
Days on Site: 5 Days
-
Added: Apr 08, 2021 (5 days on market)
-
Updated:
-
Last Checked: 3 months ago
-
MLS®#: N5185226
-
Listed By: Royal lepage frank real estate, brokerage
Charming Beautifully Updated Home & Very Private New Landscaped Backyard Make This One You Don't Want To Miss! Conveniently Located W/In Walking Distance To Schools, Arena & Downtown Is An Added Bonus! So Many Recent Updates Incl Renovated Kitchen W/Quartz Countertops, S/S Appl, Fresh Paint Interior & Exterior,Roof 2016,New Ensuite,New Powder Room Addition, Backyard Landscaped 2020,Cac 2020,Gas Line Bbq Hook Up,Windows 2020, Deck, Pad Poured Ready For Garage!
Extras
Fridge, Stove, Dishwasher, Washer & Dryer, Window Coverings, Light Fixtures, Ceiling Fans, Bbq Gas Hook Up. Home Inspection Done In 2020, Available Upon Request. See Attached List Of Upgrades & Inclusions.
Property Details
Facts for 282 Brock Street West, Uxbridge
Status
Days on Market: 5
Last Status: Sold
Sold Date: Apr 13, 2021
Closed Date: Jun 18, 2021
Expiry Date: Jul 02, 2021
Sold Price: $820,000
Unavailable Date: Apr 13, 2021
Input Date: Apr 08, 2021
Prior LSC: Listing with no contract changes
Property
Status: Sale
Property Type: Detached
Style: 2-Storey
Size (sq ft): 1100
Age: 100+
Area: Uxbridge
Community: Uxbridge
Availability Date: Tba
Inside
Bedrooms: 2
Bathrooms: 3
Kitchens: 1
Rooms: 5
Den/Family Room: No
Air Conditioning: Central Air
Fireplace: No
Laundry Level: Lower
Washrooms: 3
Building
Basement: Part Fin
Basement 2: Sep Entrance
Heat Type: Forced Air
Heat Source: Gas
Exterior: Vinyl Siding
Water Supply: Municipal
Special Designation: Unknown
Other Structures: Garden Shed
Parking
Driveway: Private
Garage Type: None
Covered Parking Spaces: 4
Total Parking Spaces: 4
Fees
Tax Year: 2020
Tax Legal Description: Part Lot 3, Plan 78 Part 1,40R11649
Taxes: $3,790
Highlights
Feature: Fenced Yard
Feature: Golf
Feature: Park
Feature: Skiing
Feature: Wooded/Treed
Land
Cross Street: Brock St W & Centre
Municipality District: Uxbridge
Fronting On: South
Parcel Number: 26850003
Pool: None
Sewer: Sewers
Lot Depth: 148.12 Feet
Lot Frontage: 66.18 Feet
Acres: < .50
Zoning: Residential
Additional Media
- Virtual Tour: https://unbranded.iguidephotos.com/282_brock_st_w_uxbridge_on/
Rooms
Room details for 282 Brock Street West, Uxbridge
| Type | Dimensions | Description |
|---|---|---|
| Kitchen Main | 3.60 x 4.90 | Eat-In Kitchen, Stainless Steel Appl, W/O To Yard |
| Living Main | 3.70 x 3.93 | Wood Floor, French Doors, Large Window |
| Family Main | 3.30 x 5.80 | Wood Floor, French Doors, Large Window |
| Mudroom Main | 1.60 x 2.64 | Tile Floor, W/O To Yard, Large Window |
| Master 2nd | 3.38 x 4.23 | Wood Floor, Semi Ensuite, Large Window |
| 2nd Br 2nd | 3.11 x 3.38 | Wood Floor, B/I Shelves, Large Window |
| Rec Bsmt | 4.30 x 6.50 | Partly Finished, 3 Pc Bath, W/O To Yard |
| XXXXXXXX | XXX XX, XXXX |
XXXX XXX XXXX |
$XXX,XXX |
| XXX XX, XXXX |
XXXXXX XXX XXXX |
$XXX,XXX | |
| XXXXXXXX | XXX XX, XXXX |
XXXX XXX XXXX |
$XXX,XXX |
| XXX XX, XXXX |
XXXXXX XXX XXXX |
$XXX,XXX |
| XXXXXXXX XXXX | XXX XX, XXXX | $820,000 XXX XXXX |
| XXXXXXXX XXXXXX | XXX XX, XXXX | $699,900 XXX XXXX |
| XXXXXXXX XXXX | XXX XX, XXXX | $560,000 XXX XXXX |
| XXXXXXXX XXXXXX | XXX XX, XXXX | $569,900 XXX XXXX |

Goodwood Public School
Elementary: PublicSt Joseph Catholic School
Elementary: CatholicScott Central Public School
Elementary: PublicUxbridge Public School
Elementary: PublicQuaker Village Public School
Elementary: PublicJoseph Gould Public School
Elementary: PublicÉSC Pape-François
Secondary: CatholicBill Hogarth Secondary School
Secondary: PublicBrooklin High School
Secondary: PublicPort Perry High School
Secondary: PublicUxbridge Secondary School
Secondary: PublicStouffville District Secondary School
Secondary: Public

