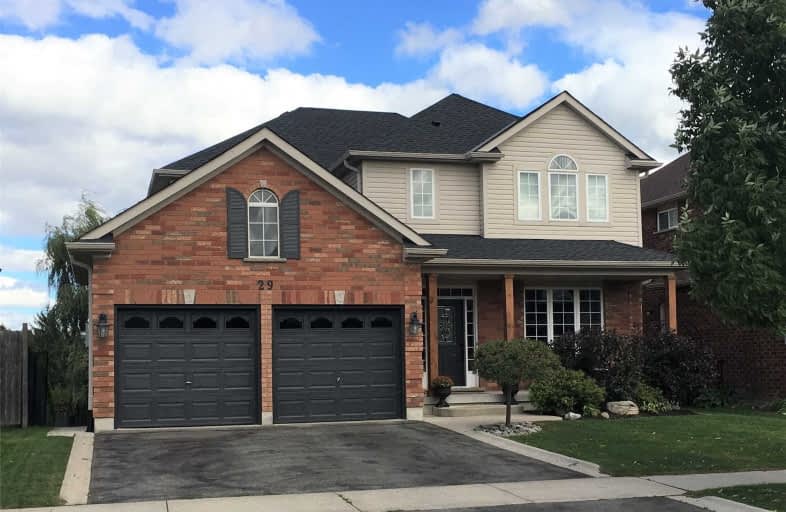Sold on May 08, 2019
Note: Property is not currently for sale or for rent.

-
Type: Detached
-
Style: 2-Storey
-
Lot Size: 15 x 32.52 Metres
-
Age: 6-15 years
-
Taxes: $5,729 per year
-
Days on Site: 2 Days
-
Added: Sep 07, 2019 (2 days on market)
-
Updated:
-
Last Checked: 3 months ago
-
MLS®#: N4441288
-
Listed By: Re/max all-stars realty inc., brokerage
Enjoy Sunrises And Bbqs On Your Back Deck Overlooking Greenspace & Pond With Ducks, Geese And Swans. Stunning 2-Storey Home On Quiet Street Featuring 4+1 Bedrooms,4 Baths & A Prof Finished Walkout Basement. Main Flr Features Hardwood Floors, 9 Ft. Ceilings, Open Floor Plan & Bright Windows. This Gorgeous Home Also Boasts A Spacious Finished Lower Level W/Newer Kitchenette, Gas Fireplace, Large 5th Bedroom With Walk-In Closet, Above Grade Windows & 3 Pc. Bath
Extras
Many Recent Upgrades & Features Incl Quartz Counters In Kitchen And 2nd Flr Bathrooms, Oversized Garage, Premium Pool Sized Lot, Extra Wide Staircases, Energy Star Home, 2018 Shingles, 200 Amp Service & Air Purification System.
Property Details
Facts for 29 Ash Green Lane, Uxbridge
Status
Days on Market: 2
Last Status: Sold
Sold Date: May 08, 2019
Closed Date: Jun 28, 2019
Expiry Date: Aug 06, 2019
Sold Price: $870,000
Unavailable Date: May 08, 2019
Input Date: May 07, 2019
Property
Status: Sale
Property Type: Detached
Style: 2-Storey
Age: 6-15
Area: Uxbridge
Community: Uxbridge
Availability Date: 60/90/Tba
Inside
Bedrooms: 4
Bedrooms Plus: 1
Bathrooms: 4
Kitchens: 1
Kitchens Plus: 1
Rooms: 9
Den/Family Room: Yes
Air Conditioning: Central Air
Fireplace: Yes
Laundry Level: Upper
Washrooms: 4
Utilities
Electricity: Yes
Gas: Yes
Cable: Available
Telephone: Available
Building
Basement: Finished
Basement 2: Sep Entrance
Heat Type: Forced Air
Heat Source: Gas
Exterior: Brick
Exterior: Vinyl Siding
Water Supply: Municipal
Physically Handicapped-Equipped: N
Special Designation: Unknown
Retirement: N
Parking
Driveway: Private
Garage Spaces: 2
Garage Type: Attached
Covered Parking Spaces: 2
Total Parking Spaces: 4
Fees
Tax Year: 2018
Tax Legal Description: Lt 21;Pl40M2322,Uxbridge,Reg Of Durham**
Taxes: $5,729
Highlights
Feature: Fenced Yard
Feature: Grnbelt/Conserv
Feature: Lake/Pond
Feature: School Bus Route
Land
Cross Street: Maple Brook Dr & Con
Municipality District: Uxbridge
Fronting On: East
Pool: None
Sewer: Sewers
Lot Depth: 32.52 Metres
Lot Frontage: 15 Metres
Lot Irregularities: 40.61M On The North S
Acres: < .50
Rooms
Room details for 29 Ash Green Lane, Uxbridge
| Type | Dimensions | Description |
|---|---|---|
| Family Main | 3.50 x 6.07 | Hardwood Floor, Large Window |
| Living Main | 3.50 x 4.67 | Hardwood Floor, Large Window, Open Concept |
| Dining Main | 3.50 x 3.94 | Hardwood Floor |
| Kitchen Main | 3.43 x 6.48 | Eat-In Kitchen, Quartz Counter, W/O To Balcony |
| Master 2nd | 3.78 x 4.45 | Broadloom, W/I Closet, 4 Pc Ensuite |
| 2nd Br 2nd | 3.68 x 3.96 | Broadloom, Closet |
| 3rd Br 2nd | 3.23 x 3.78 | Broadloom, Overlook Greenbelt, Closet |
| 4th Br 2nd | 2.87 x 3.56 | Broadloom, Closet |
| Kitchen Bsmt | 2.64 x 3.43 | Broadloom, Open Concept |
| Rec Bsmt | 4.72 x 4.83 | Gas Fireplace, Walk-Out, Overlook Greenbelt |
| 5th Br Bsmt | 4.22 x 5.08 | 3 Pc Ensuite, W/I Closet, Above Grade Window |
| XXXXXXXX | XXX XX, XXXX |
XXXX XXX XXXX |
$XXX,XXX |
| XXX XX, XXXX |
XXXXXX XXX XXXX |
$XXX,XXX | |
| XXXXXXXX | XXX XX, XXXX |
XXXX XXX XXXX |
$XXX,XXX |
| XXX XX, XXXX |
XXXXXX XXX XXXX |
$XXX,XXX | |
| XXXXXXXX | XXX XX, XXXX |
XXXXXXX XXX XXXX |
|
| XXX XX, XXXX |
XXXXXX XXX XXXX |
$XXX,XXX |
| XXXXXXXX XXXX | XXX XX, XXXX | $870,000 XXX XXXX |
| XXXXXXXX XXXXXX | XXX XX, XXXX | $879,000 XXX XXXX |
| XXXXXXXX XXXX | XXX XX, XXXX | $653,000 XXX XXXX |
| XXXXXXXX XXXXXX | XXX XX, XXXX | $669,000 XXX XXXX |
| XXXXXXXX XXXXXXX | XXX XX, XXXX | XXX XXXX |
| XXXXXXXX XXXXXX | XXX XX, XXXX | $725,000 XXX XXXX |

Goodwood Public School
Elementary: PublicSt Joseph Catholic School
Elementary: CatholicScott Central Public School
Elementary: PublicUxbridge Public School
Elementary: PublicQuaker Village Public School
Elementary: PublicJoseph Gould Public School
Elementary: PublicÉSC Pape-François
Secondary: CatholicBrock High School
Secondary: PublicBrooklin High School
Secondary: PublicPort Perry High School
Secondary: PublicUxbridge Secondary School
Secondary: PublicStouffville District Secondary School
Secondary: Public- 3 bath
- 5 bed
194/198 Brock Street West, Uxbridge, Ontario • L9P 1E9 • Uxbridge

