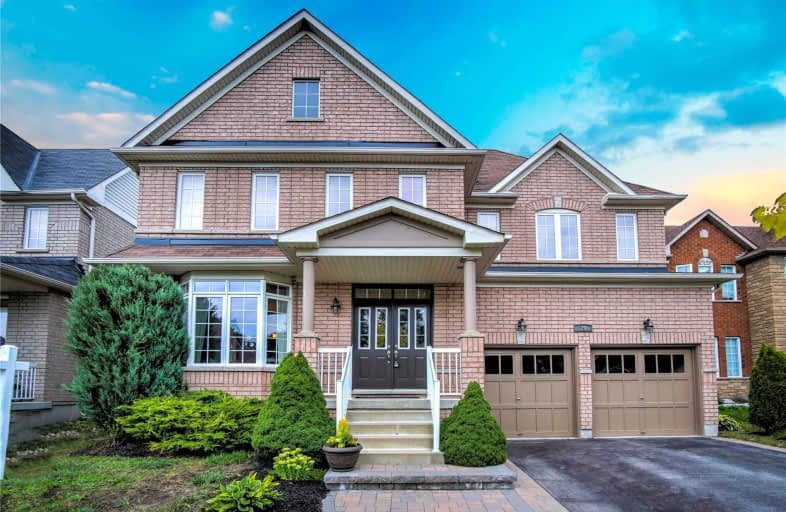Sold on Sep 09, 2020
Note: Property is not currently for sale or for rent.

-
Type: Detached
-
Style: 2-Storey
-
Size: 2500 sqft
-
Lot Size: 49.21 x 109.91 Feet
-
Age: 6-15 years
-
Taxes: $6,242 per year
-
Days on Site: 11 Days
-
Added: Aug 29, 2020 (1 week on market)
-
Updated:
-
Last Checked: 3 months ago
-
MLS®#: N4891337
-
Listed By: Re/max all-stars realty inc., brokerage
Highly Sought After Huntingwood Model W/ Over 2850 Sq. Ft. Located Just Steps To Endless Trails, Schools, Parks And Conveniences. Lofty 9' Ceilings Accent This Bright Open Concept Design Home Plus Features A Custom Mudroom W/ Access To Insulated Garage & Laundry Room W/ W/O To Fenced Yard & Access To Unspoiled Lower Level. Family Friendly 2nd Flr Spoils You W/ 3 Full Bathrms Incl. Jack & Jill Bth. & Oversized W/I Closets & Closets.
Extras
Includes All Existing: Electric Light Fixtures & 4 Ceiling Fans, Window Blinds & Coverings, Stainless-Fridge, Stove, B/I Dishwasher, Washer & Dryer, Central Vac & Attachments. Updated North Windows, Pot Lights Galore. Water Softener Owned
Property Details
Facts for 29 Barton Lane, Uxbridge
Status
Days on Market: 11
Last Status: Sold
Sold Date: Sep 09, 2020
Closed Date: Oct 29, 2020
Expiry Date: Nov 30, 2020
Sold Price: $884,900
Unavailable Date: Sep 09, 2020
Input Date: Aug 30, 2020
Prior LSC: Listing with no contract changes
Property
Status: Sale
Property Type: Detached
Style: 2-Storey
Size (sq ft): 2500
Age: 6-15
Area: Uxbridge
Community: Uxbridge
Availability Date: 60 Days Tba
Inside
Bedrooms: 4
Bathrooms: 4
Kitchens: 1
Rooms: 10
Den/Family Room: Yes
Air Conditioning: Central Air
Fireplace: Yes
Laundry Level: Main
Central Vacuum: Y
Washrooms: 4
Utilities
Electricity: Yes
Telephone: Yes
Building
Basement: Full
Heat Type: Forced Air
Heat Source: Gas
Exterior: Brick
Elevator: N
UFFI: No
Water Supply: Municipal
Special Designation: Unknown
Parking
Driveway: Pvt Double
Garage Spaces: 2
Garage Type: Attached
Covered Parking Spaces: 3
Total Parking Spaces: 5
Fees
Tax Year: 2020
Tax Legal Description: Plan 40M2223 Lot 4
Taxes: $6,242
Highlights
Feature: Fenced Yard
Feature: Golf
Feature: Grnbelt/Conserv
Feature: Hospital
Feature: Public Transit
Feature: School
Land
Cross Street: Second Ave. / Barton
Municipality District: Uxbridge
Fronting On: North
Pool: None
Sewer: Sewers
Lot Depth: 109.91 Feet
Lot Frontage: 49.21 Feet
Acres: < .50
Zoning: Residential
Additional Media
- Virtual Tour: https://unbranded.youriguide.com/29_barton_ln_uxbridge_on
Rooms
Room details for 29 Barton Lane, Uxbridge
| Type | Dimensions | Description |
|---|---|---|
| Foyer Main | 3.00 x 3.00 | Ceramic Floor, W/O To Porch, Closet |
| Living Main | 3.67 x 3.29 | Hardwood Floor, Bay Window, Combined W/Dining |
| Dining Main | 3.67 x 3.23 | Hardwood Floor, Open Concept, Coffered Ceiling |
| Kitchen Main | 3.64 x 3.33 | Ceramic Floor, Centre Island, Open Concept |
| Breakfast Main | 3.66 x 3.08 | Ceramic Floor, W/O To Deck, Combined W/Kitchen |
| Great Rm Main | 5.24 x 5.65 | Hardwood Floor, Pot Lights, Gas Fireplace |
| Laundry Main | 1.81 x 4.39 | Ceramic Floor, W/O To Yard, Access To Garage |
| Master 2nd | 4.11 x 5.54 | 5 Pc Ensuite, Separate Shower, His/Hers Closets |
| 2nd Br 2nd | 3.62 x 3.90 | 4 Pc Ensuite, W/I Closet, South View |
| 3rd Br 2nd | 3.98 x 4.96 | Semi Ensuite, W/I Closet, Broadloom |
| 4th Br 2nd | 3.97 x 4.57 | Semi Ensuite, Closet, Broadloom |
| XXXXXXXX | XXX XX, XXXX |
XXXX XXX XXXX |
$XXX,XXX |
| XXX XX, XXXX |
XXXXXX XXX XXXX |
$XXX,XXX |
| XXXXXXXX XXXX | XXX XX, XXXX | $884,900 XXX XXXX |
| XXXXXXXX XXXXXX | XXX XX, XXXX | $899,999 XXX XXXX |

Goodwood Public School
Elementary: PublicSt Joseph Catholic School
Elementary: CatholicScott Central Public School
Elementary: PublicUxbridge Public School
Elementary: PublicQuaker Village Public School
Elementary: PublicJoseph Gould Public School
Elementary: PublicÉSC Pape-François
Secondary: CatholicBrock High School
Secondary: PublicBrooklin High School
Secondary: PublicPort Perry High School
Secondary: PublicUxbridge Secondary School
Secondary: PublicStouffville District Secondary School
Secondary: Public- 3 bath
- 5 bed
194/198 Brock Street West, Uxbridge, Ontario • L9P 1E9 • Uxbridge



