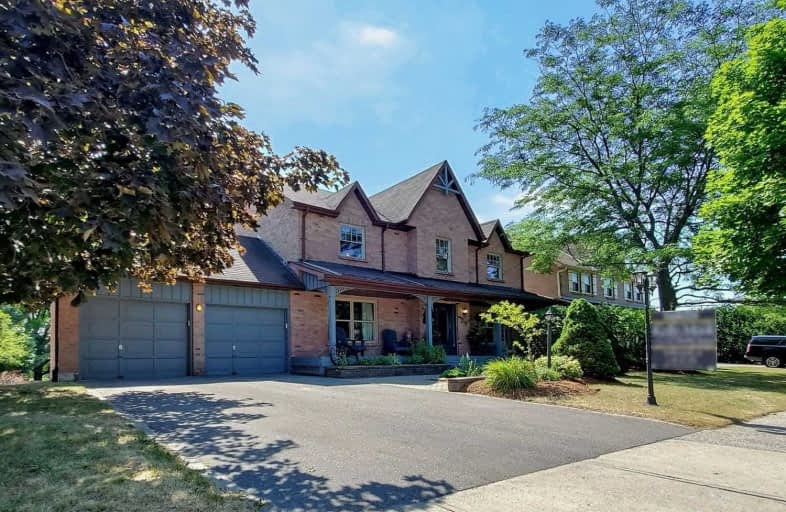Sold on Jul 11, 2020
Note: Property is not currently for sale or for rent.

-
Type: Detached
-
Style: 2-Storey
-
Size: 2500 sqft
-
Lot Size: 67.26 x 131.23 Feet
-
Age: No Data
-
Taxes: $6,151 per year
-
Days on Site: 2 Days
-
Added: Jul 09, 2020 (2 days on market)
-
Updated:
-
Last Checked: 3 months ago
-
MLS®#: N4824089
-
Listed By: Main street realty ltd., brokerage
Looking For Your Forever Home To Raise Your Family? Enjoy This 'Staycation' Property! Features Ingr Pool, Fully Fenced Backyard W/ Gate To Park & Trails! Schools! 2 Mins Walk. 2545 Sq Ft. Family Home Features 2 Home Offices, Family & Laundry On Main Fl, 4+1 Bdrms, Fully Finished Lower Level W/ Walk Out & Above Grade Guest Rm W/ 3Pc Bath & Rec Rm, Plus Office And Flex Rm. Furnace '16, A/C '16, Main Fl Windows'15, Upper Windows '09.
Extras
Walk Through Home On Virtual Tour Link Top Corner 3D Tour! No Notice For Showings Necessary! Floor Plans Attached
Property Details
Facts for 29 Quaker Village Drive, Uxbridge
Status
Days on Market: 2
Last Status: Sold
Sold Date: Jul 11, 2020
Closed Date: Aug 31, 2020
Expiry Date: Sep 30, 2020
Sold Price: $1,045,000
Unavailable Date: Jul 11, 2020
Input Date: Jul 09, 2020
Prior LSC: Listing with no contract changes
Property
Status: Sale
Property Type: Detached
Style: 2-Storey
Size (sq ft): 2500
Area: Uxbridge
Community: Uxbridge
Availability Date: 30/60/90
Inside
Bedrooms: 4
Bedrooms Plus: 1
Bathrooms: 4
Kitchens: 1
Rooms: 9
Den/Family Room: Yes
Air Conditioning: Central Air
Fireplace: Yes
Central Vacuum: Y
Washrooms: 4
Building
Basement: Fin W/O
Heat Type: Forced Air
Heat Source: Gas
Exterior: Brick
Water Supply: Municipal
Special Designation: Unknown
Parking
Driveway: Pvt Double
Garage Spaces: 2
Garage Type: Attached
Covered Parking Spaces: 4
Total Parking Spaces: 6
Fees
Tax Year: 2020
Tax Legal Description: Plan 40M1585 Lot 51
Taxes: $6,151
Highlights
Feature: Hospital
Feature: Library
Feature: Park
Feature: Place Of Worship
Feature: Rec Centre
Feature: School
Land
Cross Street: Brock St. W To Quake
Municipality District: Uxbridge
Fronting On: East
Pool: Inground
Sewer: Sewers
Lot Depth: 131.23 Feet
Lot Frontage: 67.26 Feet
Additional Media
- Virtual Tour: http://www.winsold.com/tour/26434
Rooms
Room details for 29 Quaker Village Drive, Uxbridge
| Type | Dimensions | Description |
|---|---|---|
| Kitchen Main | 3.35 x 6.07 | Eat-In Kitchen, Hardwood Floor, W/O To Deck |
| Dining Main | 3.65 x 4.27 | Crown Moulding, Pocket Doors |
| Living Main | 3.65 x 4.27 | Crown Moulding, Pocket Doors |
| Family Main | 3.96 x 3.96 | Brick Fireplace, O/Looks Pool |
| Study Main | 2.74 x 3.20 | Hardwood Floor |
| Master 2nd | 3.65 x 5.18 | 4 Pc Ensuite, W/I Closet, Closet |
| 2nd Br 2nd | 3.96 x 3.65 | Broadloom, Closet |
| 3rd Br 2nd | 3.50 x 3.81 | Broadloom, Closet |
| 4th Br 2nd | 3.65 x 3.81 | Broadloom, Closet |
| Exercise Lower | - | W/O To Pool |
| Rec Lower | - | Above Grade Window |
| 5th Br Lower | - | Above Grade Window |
| XXXXXXXX | XXX XX, XXXX |
XXXX XXX XXXX |
$X,XXX,XXX |
| XXX XX, XXXX |
XXXXXX XXX XXXX |
$XXX,XXX |
| XXXXXXXX XXXX | XXX XX, XXXX | $1,045,000 XXX XXXX |
| XXXXXXXX XXXXXX | XXX XX, XXXX | $989,900 XXX XXXX |

Goodwood Public School
Elementary: PublicSt Joseph Catholic School
Elementary: CatholicScott Central Public School
Elementary: PublicUxbridge Public School
Elementary: PublicQuaker Village Public School
Elementary: PublicJoseph Gould Public School
Elementary: PublicÉSC Pape-François
Secondary: CatholicBill Hogarth Secondary School
Secondary: PublicBrooklin High School
Secondary: PublicPort Perry High School
Secondary: PublicUxbridge Secondary School
Secondary: PublicStouffville District Secondary School
Secondary: Public- 3 bath
- 5 bed
194/198 Brock Street West, Uxbridge, Ontario • L9P 1E9 • Uxbridge



