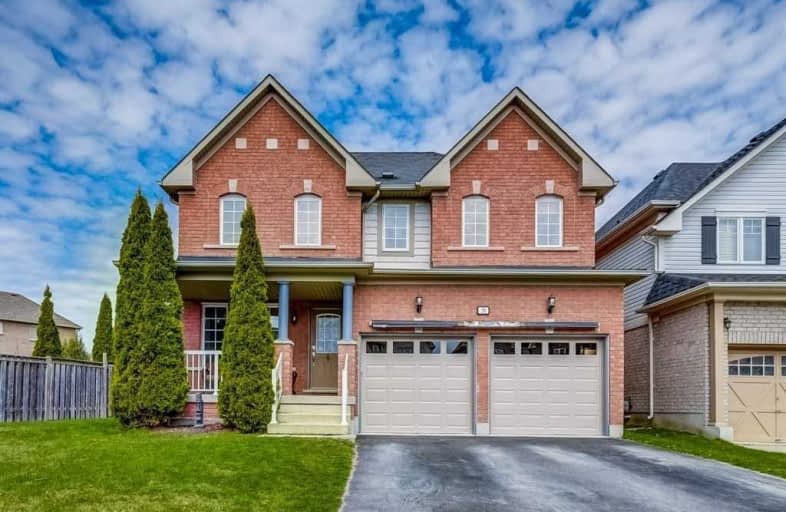Sold on Apr 29, 2020
Note: Property is not currently for sale or for rent.

-
Type: Detached
-
Style: 2-Storey
-
Lot Size: 30.32 x 114.61 Feet
-
Age: 6-15 years
-
Taxes: $4,598 per year
-
Days on Site: 5 Days
-
Added: Apr 24, 2020 (5 days on market)
-
Updated:
-
Last Checked: 3 months ago
-
MLS®#: N4747872
-
Listed By: Royal lepage your community realty, brokerage
Uxbridge Charming Home - 4+1 Bedrooms- 4 Baths - Many Recent Updates- Kitchen Re-Done With New Backsplash-Quartz Counters-Appliances-New Centre Island -Freshly Painted - Custom Cabinets In Family Room-Newer Flooring - Garage Doors & Opener (1Mo. Old)-Finished Basement With Bedroom & 3Pc. Bath- Fantastic Backyard For Entertaining With Gazebo & Hot Tub - Excellent Location - Close To Walking Trails- Downtown Shops- Restaurants- Schools- Enjoy This Quaint Town!!
Extras
All Window Covs, All Electrical Light Fixtures, Fridge, Stove, Dishwasher, Microwave Oven, Washer, Dryer, Hot Tub & Equip, Gazebo, Electrical Blinds On Main Flr, New Garage Drs & Openers. Exclude: Hwt - Rental, Sports Screen Over The Garage
Property Details
Facts for 29 Russell Barton Lane, Uxbridge
Status
Days on Market: 5
Last Status: Sold
Sold Date: Apr 29, 2020
Closed Date: Jul 15, 2020
Expiry Date: Oct 15, 2020
Sold Price: $755,000
Unavailable Date: Apr 29, 2020
Input Date: Apr 24, 2020
Property
Status: Sale
Property Type: Detached
Style: 2-Storey
Age: 6-15
Area: Uxbridge
Community: Uxbridge
Inside
Bedrooms: 4
Bedrooms Plus: 1
Bathrooms: 4
Kitchens: 1
Rooms: 8
Den/Family Room: Yes
Air Conditioning: Central Air
Fireplace: No
Laundry Level: Main
Central Vacuum: N
Washrooms: 4
Utilities
Electricity: Yes
Gas: Yes
Cable: Available
Telephone: Available
Building
Basement: Finished
Heat Type: Forced Air
Heat Source: Gas
Exterior: Brick
Water Supply: Municipal
Special Designation: Unknown
Parking
Driveway: Private
Garage Spaces: 2
Garage Type: Attached
Covered Parking Spaces: 2
Total Parking Spaces: 4
Fees
Tax Year: 2019
Tax Legal Description: Pt.Lt. 62Pl40M2223
Taxes: $4,598
Highlights
Feature: Fenced Yard
Feature: Hospital
Feature: Library
Feature: Public Transit
Feature: Rec Centre
Land
Cross Street: Main St E/Second Ave
Municipality District: Uxbridge
Fronting On: North
Pool: None
Sewer: Sewers
Lot Depth: 114.61 Feet
Lot Frontage: 30.32 Feet
Lot Irregularities: Easement
Acres: < .50
Zoning: Residential
Additional Media
- Virtual Tour: https://unbranded.youriguide.com/29_russell_barton_ln_uxbridge_on
Rooms
Room details for 29 Russell Barton Lane, Uxbridge
| Type | Dimensions | Description |
|---|---|---|
| Family Main | 3.59 x 4.07 | Open Concept, Hardwood Floor, Combined W/Kitchen |
| Dining Main | 2.81 x 3.65 | Window, Hardwood Floor |
| Kitchen Main | 4.07 x 5.95 | Updated, Quartz Counter, Centre Island |
| Master 2nd | 3.34 x 4.84 | 4 Pc Ensuite, Hardwood Floor, W/I Closet |
| 2nd Br 2nd | 3.43 x 3.88 | Window, Laminate, Closet |
| 3rd Br 2nd | 3.35 x 5.00 | Window, Laminate, Closet |
| 4th Br 2nd | 3.36 x 3.78 | Window, Laminate, Closet |
| Br Bsmt | 2.51 x 5.19 | Window, Broadloom, Closet |
| Rec Bsmt | 4.01 x 6.78 | Broadloom, Closet |
| Laundry Main | 1.80 x 3.00 | Ceramic Floor, Access To Garage |
| XXXXXXXX | XXX XX, XXXX |
XXXX XXX XXXX |
$XXX,XXX |
| XXX XX, XXXX |
XXXXXX XXX XXXX |
$XXX,XXX |
| XXXXXXXX XXXX | XXX XX, XXXX | $755,000 XXX XXXX |
| XXXXXXXX XXXXXX | XXX XX, XXXX | $779,900 XXX XXXX |

Goodwood Public School
Elementary: PublicSt Joseph Catholic School
Elementary: CatholicScott Central Public School
Elementary: PublicUxbridge Public School
Elementary: PublicQuaker Village Public School
Elementary: PublicJoseph Gould Public School
Elementary: PublicÉSC Pape-François
Secondary: CatholicBrock High School
Secondary: PublicBrooklin High School
Secondary: PublicPort Perry High School
Secondary: PublicUxbridge Secondary School
Secondary: PublicStouffville District Secondary School
Secondary: Public

