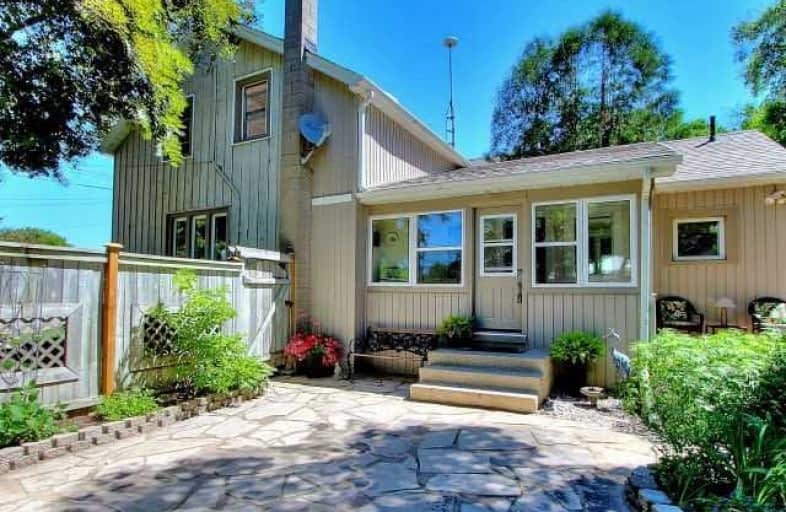Sold on Jul 09, 2018
Note: Property is not currently for sale or for rent.

-
Type: Detached
-
Style: 1 1/2 Storey
-
Size: 1500 sqft
-
Lot Size: 66 x 165 Feet
-
Age: 100+ years
-
Taxes: $3,713 per year
-
Days on Site: 62 Days
-
Added: Sep 07, 2019 (2 months on market)
-
Updated:
-
Last Checked: 3 months ago
-
MLS®#: N4121546
-
Listed By: Gallo real estate ltd., brokerage
You Have To See This One!Be Sure To Check Out The Virtual Tour!Gorgeous Century Home On 1/4 Acre Lot-Reno'd Thruout With Mature,Lush Yard Backing To Park. Mstr Bdrm Has A Large Walk-In Closet-Reno To A Bathroom? All Dates Are Approx-Shingles'08, Furnace'04,Windows 'Assrt Yrs, Maple Binns Kitchen'15, Bthrm'17, Led Lights! Fin Bsmt Is Lovely W/Lowish Ceiling. Great Location - Walk To School, 6 Min Drive To Lincolnville Go Train Station Or 20 Mins To 404 & 407!
Extras
Incl: Existing S/S Fridge & Induction Range, B/I Dw, Range Hood, Washer,Dryer,Elect Fireplace, Bthrm & Lr Wall Speakers, Window Coverings Thruout, All Elfs, Lr Tv Wall Mount, Hwt (O, Freezer, Bsmt Fridge. Excl: Dr Elf, Living Rm Tv.
Property Details
Facts for 291 Reg Road 21 Goodwood Road, Uxbridge
Status
Days on Market: 62
Last Status: Sold
Sold Date: Jul 09, 2018
Closed Date: Sep 28, 2018
Expiry Date: Aug 09, 2018
Sold Price: $590,000
Unavailable Date: Jul 09, 2018
Input Date: May 08, 2018
Property
Status: Sale
Property Type: Detached
Style: 1 1/2 Storey
Size (sq ft): 1500
Age: 100+
Area: Uxbridge
Community: Rural Uxbridge
Availability Date: 30/60/90 Tba
Inside
Bedrooms: 2
Bedrooms Plus: 1
Bathrooms: 1
Kitchens: 1
Rooms: 6
Den/Family Room: No
Air Conditioning: None
Fireplace: No
Laundry Level: Lower
Central Vacuum: N
Washrooms: 1
Utilities
Cable: Yes
Building
Basement: Finished
Basement 2: Full
Heat Type: Forced Air
Heat Source: Propane
Exterior: Board/Batten
Exterior: Vinyl Siding
Water Supply Type: Drilled Well
Water Supply: Well
Special Designation: Unknown
Other Structures: Garden Shed
Parking
Driveway: Private
Garage Spaces: 1
Garage Type: Detached
Covered Parking Spaces: 2
Total Parking Spaces: 3
Fees
Tax Year: 2017
Tax Legal Description: Lt 13, Plan 34 Uxbridge
Taxes: $3,713
Highlights
Feature: Fenced Yard
Feature: Park
Feature: Place Of Worship
Feature: Public Transit
Feature: School
Land
Cross Street: Just E Of Tr Light I
Municipality District: Uxbridge
Fronting On: South
Pool: None
Sewer: Septic
Lot Depth: 165 Feet
Lot Frontage: 66 Feet
Lot Irregularities: 1/4 Acre Lot
Acres: < .50
Additional Media
- Virtual Tour: https://www.winsold.com/tour/224
Rooms
Room details for 291 Reg Road 21 Goodwood Road, Uxbridge
| Type | Dimensions | Description |
|---|---|---|
| Living Main | 3.75 x 6.27 | French Doors, Separate Rm, Hardwood Floor |
| Dining Main | 2.88 x 5.41 | French Doors, Separate Rm, Hardwood Floor |
| Kitchen Main | 2.73 x 5.87 | Skylight, Renovated, Quartz Counter |
| Sunroom Main | 1.99 x 3.61 | Laminate |
| Master 2nd | 3.68 x 4.15 | W/I Closet, Broadloom |
| 2nd Br 2nd | 2.85 x 3.33 | Skylight, Closet, Broadloom |
| 3rd Br Lower | 2.29 x 3.36 | Window, Broadloom |
| Rec Lower | 3.01 x 4.85 | Window, Broadloom |
| XXXXXXXX | XXX XX, XXXX |
XXXX XXX XXXX |
$XXX,XXX |
| XXX XX, XXXX |
XXXXXX XXX XXXX |
$XXX,XXX |
| XXXXXXXX XXXX | XXX XX, XXXX | $590,000 XXX XXXX |
| XXXXXXXX XXXXXX | XXX XX, XXXX | $599,999 XXX XXXX |

Goodwood Public School
Elementary: PublicSt Joseph Catholic School
Elementary: CatholicScott Central Public School
Elementary: PublicUxbridge Public School
Elementary: PublicQuaker Village Public School
Elementary: PublicJoseph Gould Public School
Elementary: PublicÉSC Pape-François
Secondary: CatholicBrock High School
Secondary: PublicBrooklin High School
Secondary: PublicPort Perry High School
Secondary: PublicUxbridge Secondary School
Secondary: PublicStouffville District Secondary School
Secondary: Public

