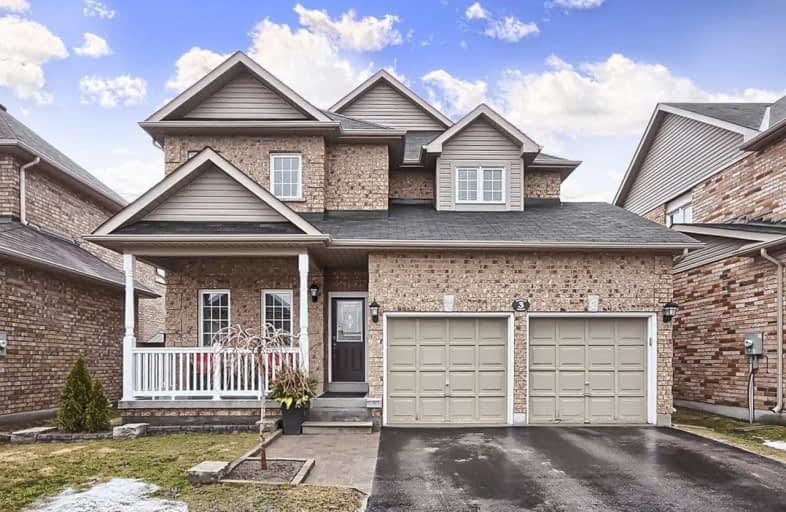Sold on Mar 15, 2020
Note: Property is not currently for sale or for rent.

-
Type: Detached
-
Style: 2-Storey
-
Size: 2000 sqft
-
Lot Size: 42.32 x 104.59 Feet
-
Age: 6-15 years
-
Taxes: $5,662 per year
-
Days on Site: 4 Days
-
Added: Mar 11, 2020 (4 days on market)
-
Updated:
-
Last Checked: 3 months ago
-
MLS®#: N4717756
-
Listed By: Re/max all-stars realty inc., brokerage
9 Years New Roseville House - 2300 Sq.Ft. Model Offers A Quiet Street Location Close To Schools, Parks & Endless Walking Trails. Interlock Walkway With Perennial Gardens Leads You Up To A Full Front Porch, Through The Door Into A Bright, Open Concept Home Featuring Bamboo Hardwood Flooring, 9 Ft Ceilings & Impressive Crown Moulding Mainly Throughout 1st Floor! This Home Is A Must See For Any Family Looking For A Neighbourhood To Building Your Dreams
Extras
Incl: All Light Fixtures-3 Ceiling Light Fans-Broadloom Where Laid-All Window Blinds-Central Vacuum & Attachments-2 Garage Door Openers-X2 Keypads-Garden Shed-10'X10' Shed W/Double Doors. Excl: Hwh Rental @ $35/Mo-Curtains-Garage Shelving
Property Details
Facts for 3 Hayfield Avenue, Uxbridge
Status
Days on Market: 4
Last Status: Sold
Sold Date: Mar 15, 2020
Closed Date: Jun 19, 2020
Expiry Date: May 11, 2020
Sold Price: $782,000
Unavailable Date: Mar 15, 2020
Input Date: Mar 11, 2020
Prior LSC: Listing with no contract changes
Property
Status: Sale
Property Type: Detached
Style: 2-Storey
Size (sq ft): 2000
Age: 6-15
Area: Uxbridge
Community: Uxbridge
Availability Date: 60 Days/Tba
Inside
Bedrooms: 4
Bedrooms Plus: 1
Bathrooms: 3
Kitchens: 1
Rooms: 10
Den/Family Room: Yes
Air Conditioning: Central Air
Fireplace: Yes
Washrooms: 3
Utilities
Electricity: Yes
Gas: Yes
Cable: Yes
Telephone: Yes
Building
Basement: Full
Heat Type: Forced Air
Heat Source: Gas
Exterior: Brick
Water Supply: Municipal
Special Designation: Unknown
Other Structures: Garden Shed
Parking
Driveway: Pvt Double
Garage Spaces: 2
Garage Type: Attached
Covered Parking Spaces: 3
Total Parking Spaces: 5
Fees
Tax Year: 2019
Tax Legal Description: Plan 40M2410, Lot 31
Taxes: $5,662
Highlights
Feature: Fenced Yard
Feature: Golf
Feature: Grnbelt/Conserv
Feature: Hospital
Feature: Park
Feature: School
Land
Cross Street: Nelkydd Lane/Coral C
Municipality District: Uxbridge
Fronting On: East
Pool: None
Sewer: Sewers
Lot Depth: 104.59 Feet
Lot Frontage: 42.32 Feet
Zoning: Res
Waterfront: None
Rooms
Room details for 3 Hayfield Avenue, Uxbridge
| Type | Dimensions | Description |
|---|---|---|
| Foyer Main | 1.37 x 5.88 | Ceramic Floor, Closet, W/O To Porch |
| Kitchen Main | 3.27 x 3.54 | Ceramic Floor, Breakfast Bar, Crown Moulding |
| Breakfast Main | 3.27 x 2.71 | Ceramic Floor, W/O To Yard, Pot Lights |
| Great Rm Main | 3.80 x 5.62 | Gas Fireplace, B/I Bookcase, Hardwood Floor |
| Office Main | 2.91 x 3.13 | Hardwood Floor, O/Looks Frontyard |
| Dining Main | 2.96 x 3.22 | Hardwood Floor, Crown Moulding, Open Concept |
| Laundry Main | 1.71 x 2.87 | Access To Garage, Ceramic Floor |
| Master 2nd | 3.89 x 5.07 | 5 Pc Ensuite, W/I Closet |
| 2nd Br 2nd | 4.38 x 3.82 | Double Closet, Ceiling Fan, Broadloom |
| 3rd Br 2nd | 3.29 x 3.82 | Double Closet, Ceiling Fan, Broadloom |
| 4th Br 2nd | 4.08 x 4.34 | Double Closet |
| XXXXXXXX | XXX XX, XXXX |
XXXX XXX XXXX |
$XXX,XXX |
| XXX XX, XXXX |
XXXXXX XXX XXXX |
$XXX,XXX |
| XXXXXXXX XXXX | XXX XX, XXXX | $782,000 XXX XXXX |
| XXXXXXXX XXXXXX | XXX XX, XXXX | $779,900 XXX XXXX |

Greenbank Public School
Elementary: PublicSt Joseph Catholic School
Elementary: CatholicScott Central Public School
Elementary: PublicUxbridge Public School
Elementary: PublicQuaker Village Public School
Elementary: PublicJoseph Gould Public School
Elementary: PublicÉSC Pape-François
Secondary: CatholicBrooklin High School
Secondary: PublicPort Perry High School
Secondary: PublicNotre Dame Catholic Secondary School
Secondary: CatholicUxbridge Secondary School
Secondary: PublicStouffville District Secondary School
Secondary: Public

