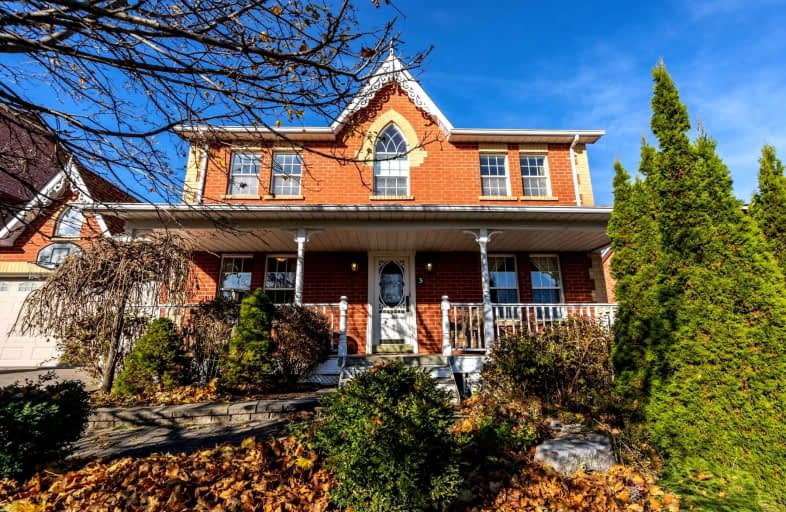
Goodwood Public School
Elementary: Public
8.63 km
St Joseph Catholic School
Elementary: Catholic
0.23 km
Scott Central Public School
Elementary: Public
6.09 km
Uxbridge Public School
Elementary: Public
1.19 km
Quaker Village Public School
Elementary: Public
0.29 km
Joseph Gould Public School
Elementary: Public
2.34 km
ÉSC Pape-François
Secondary: Catholic
17.88 km
Bill Hogarth Secondary School
Secondary: Public
24.80 km
Brooklin High School
Secondary: Public
21.20 km
Port Perry High School
Secondary: Public
15.16 km
Uxbridge Secondary School
Secondary: Public
2.23 km
Stouffville District Secondary School
Secondary: Public
18.49 km




