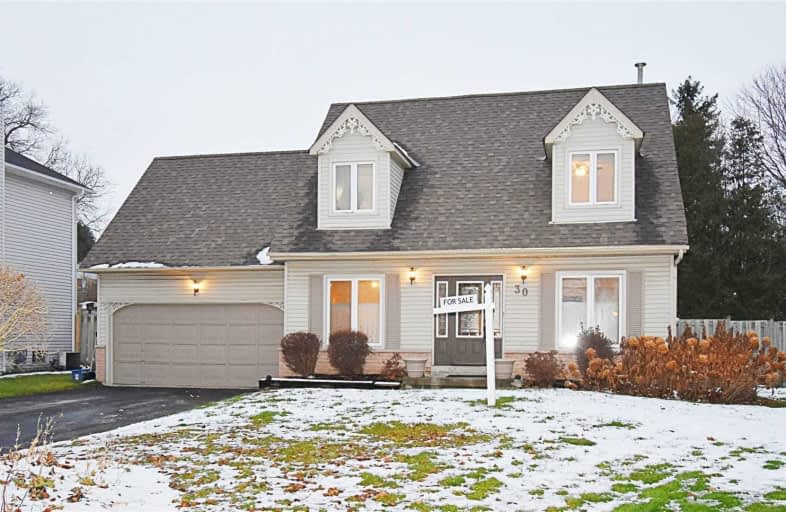Sold on Feb 28, 2019
Note: Property is not currently for sale or for rent.

-
Type: Detached
-
Style: 1 1/2 Storey
-
Size: 1100 sqft
-
Lot Size: 47.15 x 108.13 Feet
-
Age: 16-30 years
-
Taxes: $4,520 per year
-
Days on Site: 26 Days
-
Added: Sep 07, 2019 (3 weeks on market)
-
Updated:
-
Last Checked: 3 months ago
-
MLS®#: N4350950
-
Listed By: Coldwell banker - r.m.r. real estate, brokerage
Get Into The Uxbridge Market. Perfect For First Time Or Move Up Buyers. Why Pay Condo Fees Or Own A Townhouse When You Can Live In This Fully Detached Home On A Premium Corner Lot. Quiet Friendly Neighbourhood! Freshly Painted. 2nd Floor Bathroom Updated In 2016! Main Floor Family Rm With Wood Burning Fireplace. The Basement Is Ready For You To Add Your Personal Touches. Bathroom On Lower Level - 3 Yrs Old. Double Car Garage With Access To The Back Yard.
Extras
Excellent Location In Uxbridge - Steps To Schools, Recreation, Parks, Miles Of Hiking Trails (We Are The Trail Capital Of Canada) And Historic Downtown Uxbridge. High Efficiency Natural Gas Furnace And Air Conditioner Replaced In Feb 2018.
Property Details
Facts for 30 McGuire Crescent, Uxbridge
Status
Days on Market: 26
Last Status: Sold
Sold Date: Feb 28, 2019
Closed Date: May 01, 2019
Expiry Date: May 31, 2019
Sold Price: $610,000
Unavailable Date: Feb 28, 2019
Input Date: Feb 02, 2019
Property
Status: Sale
Property Type: Detached
Style: 1 1/2 Storey
Size (sq ft): 1100
Age: 16-30
Area: Uxbridge
Community: Uxbridge
Availability Date: 30/60 Flexible
Inside
Bedrooms: 3
Bathrooms: 3
Kitchens: 1
Rooms: 8
Den/Family Room: Yes
Air Conditioning: Central Air
Fireplace: Yes
Laundry Level: Lower
Central Vacuum: N
Washrooms: 3
Utilities
Electricity: Yes
Gas: Yes
Cable: Yes
Telephone: Yes
Building
Basement: Full
Basement 2: Part Fin
Heat Type: Forced Air
Heat Source: Gas
Exterior: Vinyl Siding
Elevator: N
Water Supply: Municipal
Special Designation: Unknown
Parking
Driveway: Private
Garage Spaces: 2
Garage Type: Attached
Covered Parking Spaces: 3
Total Parking Spaces: 5
Fees
Tax Year: 2018
Tax Legal Description: Pcl 13-1 Sec 40M1645; Lt 13 Pl 40M1645 (Uxbridge)*
Taxes: $4,520
Highlights
Feature: Park
Feature: Place Of Worship
Feature: Public Transit
Feature: Rec Centre
Feature: School
Land
Cross Street: Brock St West & Bals
Municipality District: Uxbridge
Fronting On: North
Parcel Number: 268500170
Pool: Inground
Sewer: Sewers
Lot Depth: 108.13 Feet
Lot Frontage: 47.15 Feet
Lot Irregularities: Lot Size Irregular
Acres: < .50
Additional Media
- Virtual Tour: https://youtu.be/lSUFmI0p9YU
Rooms
Room details for 30 McGuire Crescent, Uxbridge
| Type | Dimensions | Description |
|---|---|---|
| Living Main | 3.99 x 3.12 | Hardwood Floor, Large Window, O/Looks Frontyard |
| Dining Main | 3.76 x 3.12 | Crown Moulding, Broadloom, Chair Rail |
| Kitchen Main | 2.92 x 2.70 | Family Size Kitchen, Combined W/Br, Stainless Steel Appl |
| Breakfast Main | 2.34 x 2.72 | W/O To Patio, Ceramic Floor, Ceiling Fan |
| Family Main | 4.24 x 3.12 | Hardwood Floor, Fireplace, O/Looks Backyard |
| Master Upper | 5.36 x 3.12 | W/I Closet, Broadloom, Ceiling Fan |
| 2nd Br Upper | 4.22 x 3.63 | Broadloom, Ceiling Fan, Closet |
| 3rd Br Upper | 2.72 x 3.15 | Broadloom, Closet, O/Looks Backyard |
| Laundry Lower | 2.39 x 2.90 | Ceramic Floor |

| XXXXXXXX | XXX XX, XXXX |
XXXX XXX XXXX |
$XXX,XXX |
| XXX XX, XXXX |
XXXXXX XXX XXXX |
$XXX,XXX | |
| XXXXXXXX | XXX XX, XXXX |
XXXXXXX XXX XXXX |
|
| XXX XX, XXXX |
XXXXXX XXX XXXX |
$XXX,XXX | |
| XXXXXXXX | XXX XX, XXXX |
XXXXXXX XXX XXXX |
|
| XXX XX, XXXX |
XXXXXX XXX XXXX |
$XXX,XXX |
| XXXXXXXX XXXX | XXX XX, XXXX | $610,000 XXX XXXX |
| XXXXXXXX XXXXXX | XXX XX, XXXX | $599,975 XXX XXXX |
| XXXXXXXX XXXXXXX | XXX XX, XXXX | XXX XXXX |
| XXXXXXXX XXXXXX | XXX XX, XXXX | $639,900 XXX XXXX |
| XXXXXXXX XXXXXXX | XXX XX, XXXX | XXX XXXX |
| XXXXXXXX XXXXXX | XXX XX, XXXX | $658,700 XXX XXXX |

Goodwood Public School
Elementary: PublicSt Joseph Catholic School
Elementary: CatholicScott Central Public School
Elementary: PublicUxbridge Public School
Elementary: PublicQuaker Village Public School
Elementary: PublicJoseph Gould Public School
Elementary: PublicÉSC Pape-François
Secondary: CatholicBill Hogarth Secondary School
Secondary: PublicBrooklin High School
Secondary: PublicPort Perry High School
Secondary: PublicUxbridge Secondary School
Secondary: PublicStouffville District Secondary School
Secondary: Public
