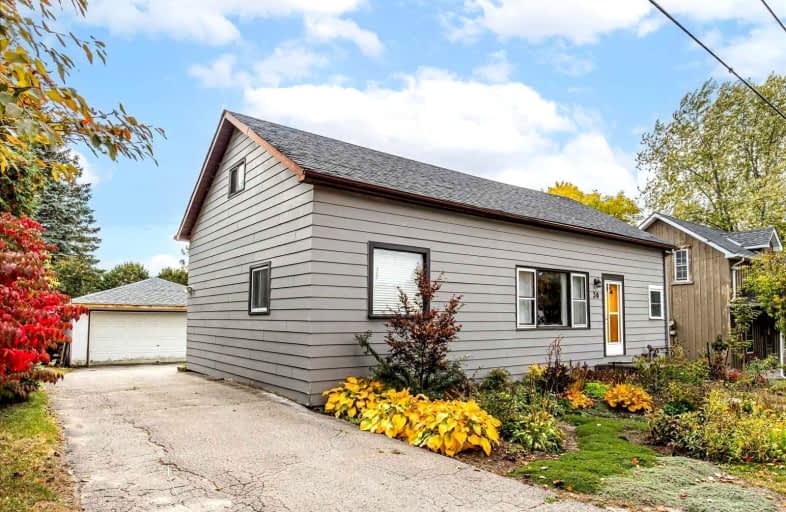Removed on Nov 04, 2022
Note: Property is not currently for sale or for rent.

-
Type: Detached
-
Style: Bungalow
-
Size: 700 sqft
-
Lot Size: 66 x 165 Feet
-
Age: 100+ years
-
Taxes: $3,613 per year
-
Days on Site: 22 Days
-
Added: Oct 13, 2022 (3 weeks on market)
-
Updated:
-
Last Checked: 3 months ago
-
MLS®#: N5793657
-
Listed By: Royal lepage frank real estate, brokerage
*Open House Saturday 12-2. A Wonderful Opportunity To Get Into The Market. This 3 Bedroom 1 Bathroom Home Sits On A Great Sized Lot (66 X 165') With A Two Car Detached Garage. Freehold At The Price Of A Condo Apartment! Easy Walk To School, Park, And Downtown. Bonus Unfinished Loft Could Be Finished To Increase Square Footage! Open Concept Living Space, Updated Kitchen And Bath/Laundry Room.
Extras
Updates Include: New Furnace With Ecobee Smart Thermostat - 2019, Garage Shingles - 2019,Water Heater (Owned) 2022. Include: Refrigerator, Stove, Dishwasher, Washer, Dryer, Water Heater. Exclude Small Cherry Tree (Backyard Close To Shed).
Property Details
Facts for 30 Reach Street, Uxbridge
Status
Days on Market: 22
Last Status: Terminated
Sold Date: Jun 22, 2025
Closed Date: Nov 30, -0001
Expiry Date: Jan 31, 2023
Unavailable Date: Nov 04, 2022
Input Date: Oct 13, 2022
Prior LSC: Listing with no contract changes
Property
Status: Sale
Property Type: Detached
Style: Bungalow
Size (sq ft): 700
Age: 100+
Area: Uxbridge
Community: Uxbridge
Availability Date: 60 Days
Inside
Bedrooms: 3
Bathrooms: 1
Kitchens: 1
Rooms: 5
Den/Family Room: Yes
Air Conditioning: None
Fireplace: No
Laundry Level: Main
Central Vacuum: N
Washrooms: 1
Building
Basement: Part Bsmt
Basement 2: Unfinished
Heat Type: Forced Air
Heat Source: Gas
Exterior: Wood
Water Supply: Municipal
Special Designation: Unknown
Parking
Driveway: Private
Garage Spaces: 2
Garage Type: Detached
Covered Parking Spaces: 3
Total Parking Spaces: 5
Fees
Tax Year: 2022
Tax Legal Description: Pt Lt 9, Blk 79, Pl 83 As Co102434*
Taxes: $3,613
Highlights
Feature: Fenced Yard
Feature: Golf
Feature: Hospital
Feature: Library
Feature: Park
Feature: School
Land
Cross Street: Main St/Reach St
Municipality District: Uxbridge
Fronting On: South
Parcel Number: 268410249
Pool: None
Sewer: Sewers
Lot Depth: 165 Feet
Lot Frontage: 66 Feet
Lot Irregularities: *Township Of Uxbridge
Acres: < .50
Additional Media
- Virtual Tour: https://my.matterport.com/show/?m=8TqEp3Mu31J
Rooms
Room details for 30 Reach Street, Uxbridge
| Type | Dimensions | Description |
|---|---|---|
| Kitchen Main | 4.00 x 4.15 | Laminate, Eat-In Kitchen, Quartz Counter |
| Family Main | 3.20 x 5.60 | Wood Floor |
| Prim Bdrm Main | 2.80 x 4.37 | Laminate, Closet |
| 2nd Br Main | 2.80 x 3.47 | Laminate, Closet |
| 3rd Br Main | 2.82 x 3.95 | Laminate |

| XXXXXXXX | XXX XX, XXXX |
XXXXXXX XXX XXXX |
|
| XXX XX, XXXX |
XXXXXX XXX XXXX |
$XXX,XXX | |
| XXXXXXXX | XXX XX, XXXX |
XXXX XXX XXXX |
$XXX,XXX |
| XXX XX, XXXX |
XXXXXX XXX XXXX |
$XXX,XXX |
| XXXXXXXX XXXXXXX | XXX XX, XXXX | XXX XXXX |
| XXXXXXXX XXXXXX | XXX XX, XXXX | $649,900 XXX XXXX |
| XXXXXXXX XXXX | XXX XX, XXXX | $425,000 XXX XXXX |
| XXXXXXXX XXXXXX | XXX XX, XXXX | $449,000 XXX XXXX |

Goodwood Public School
Elementary: PublicSt Joseph Catholic School
Elementary: CatholicScott Central Public School
Elementary: PublicUxbridge Public School
Elementary: PublicQuaker Village Public School
Elementary: PublicJoseph Gould Public School
Elementary: PublicÉSC Pape-François
Secondary: CatholicBrooklin High School
Secondary: PublicPort Perry High School
Secondary: PublicNotre Dame Catholic Secondary School
Secondary: CatholicUxbridge Secondary School
Secondary: PublicStouffville District Secondary School
Secondary: Public
