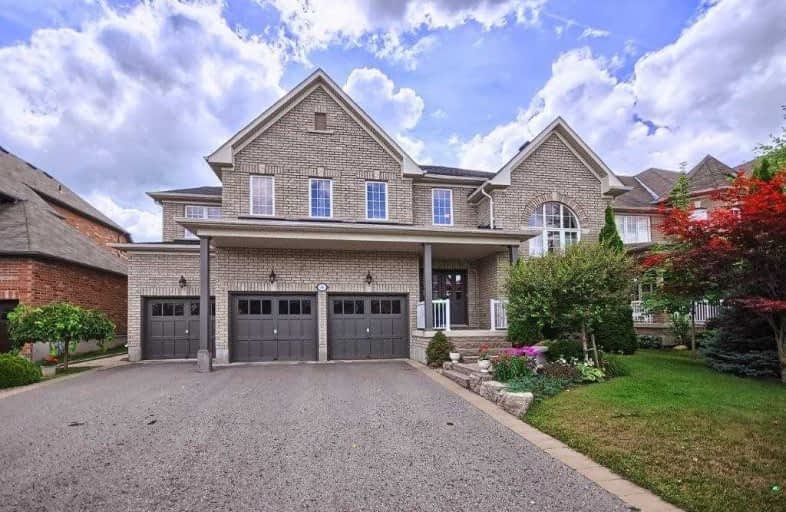Sold on Jan 20, 2020
Note: Property is not currently for sale or for rent.

-
Type: Detached
-
Style: 2-Storey
-
Size: 3500 sqft
-
Lot Size: 59.06 x 108.27 Feet
-
Age: 6-15 years
-
Taxes: $7,173 per year
-
Days on Site: 18 Days
-
Added: Jan 02, 2020 (2 weeks on market)
-
Updated:
-
Last Checked: 3 months ago
-
MLS®#: N4658828
-
Listed By: Re/max all-stars realty inc., brokerage
Wonderful Plantation Model (3750 Sq.Ft Approx Builder Plans.) In Barton Farms Features Upgraded Trim, Hardwood Floors, High Ceilings And Fabulous Landscaping. This Lovely Home Boasts Generous Principal Rooms, Bedrooms With Ensuites, Den And Open Concept Kitchen, Great Room, Main Floor Laundry With Access To 3 Car Garage. Extensive Perrenial Gardens And Landscaping. Freshly Painted This Home Shows Like A Dream!
Extras
Includes: Shutters, Stainless Steel Appliances, Roof - 2019, Electric Light Fixtures, 2 Garage Door Openers & Remotes, Hot Water Tank Rental
Property Details
Facts for 30 Rosena Lane, Uxbridge
Status
Days on Market: 18
Last Status: Sold
Sold Date: Jan 20, 2020
Closed Date: Apr 30, 2020
Expiry Date: Apr 30, 2020
Sold Price: $935,000
Unavailable Date: Jan 20, 2020
Input Date: Jan 02, 2020
Property
Status: Sale
Property Type: Detached
Style: 2-Storey
Size (sq ft): 3500
Age: 6-15
Area: Uxbridge
Community: Uxbridge
Availability Date: Tbd
Inside
Bedrooms: 4
Bathrooms: 4
Kitchens: 1
Rooms: 9
Den/Family Room: Yes
Air Conditioning: Central Air
Fireplace: Yes
Laundry Level: Main
Central Vacuum: Y
Washrooms: 4
Utilities
Electricity: Yes
Gas: Yes
Cable: Available
Telephone: Available
Building
Basement: Full
Heat Type: Forced Air
Heat Source: Gas
Exterior: Brick
Water Supply: Municipal
Special Designation: Unknown
Parking
Driveway: Pvt Double
Garage Spaces: 3
Garage Type: Attached
Covered Parking Spaces: 6
Total Parking Spaces: 9
Fees
Tax Year: 2019
Tax Legal Description: Lt 12 Plan 4Om-2223 St Ease Dr336961, Dr343980, D
Taxes: $7,173
Highlights
Feature: Fenced Yard
Feature: Golf
Feature: Hospital
Feature: Park
Feature: School
Land
Cross Street: 2nd Avenue/Rosena
Municipality District: Uxbridge
Fronting On: North
Pool: None
Sewer: Sewers
Lot Depth: 108.27 Feet
Lot Frontage: 59.06 Feet
Additional Media
- Virtual Tour: https://tours.panapix.com/idx/123742
Rooms
Room details for 30 Rosena Lane, Uxbridge
| Type | Dimensions | Description |
|---|---|---|
| Kitchen Main | 4.15 x 3.29 | Ceramic Floor, Centre Island, Stainless Steel Appl |
| Breakfast Main | 4.15 x 3.04 | Ceramic Floor, W/O To Yard, Open Concept |
| Dining Main | 4.45 x 3.96 | Hardwood Floor, Formal Rm |
| Den Main | 2.74 x 3.66 | Hardwood Floor, French Doors, Large Window |
| Great Rm Main | 5.36 x 3.96 | Hardwood Floor, Large Window, Open Concept |
| Master 2nd | 7.04 x 5.18 | Broadloom, Ensuite Bath, W/I Closet |
| 2nd Br 2nd | 5.30 x 3.96 | Broadloom, W/I Closet, Ensuite Bath |
| 3rd Br 2nd | 3.65 x 4.75 | Broadloom, W/I Closet, Semi Ensuite |
| 4th Br 2nd | 4.87 x 3.99 | Broadloom, W/I Closet, Semi Ensuite |
| XXXXXXXX | XXX XX, XXXX |
XXXX XXX XXXX |
$XXX,XXX |
| XXX XX, XXXX |
XXXXXX XXX XXXX |
$XXX,XXX | |
| XXXXXXXX | XXX XX, XXXX |
XXXXXXXX XXX XXXX |
|
| XXX XX, XXXX |
XXXXXX XXX XXXX |
$XXX,XXX | |
| XXXXXXXX | XXX XX, XXXX |
XXXXXXX XXX XXXX |
|
| XXX XX, XXXX |
XXXXXX XXX XXXX |
$X,XXX,XXX |
| XXXXXXXX XXXX | XXX XX, XXXX | $935,000 XXX XXXX |
| XXXXXXXX XXXXXX | XXX XX, XXXX | $959,900 XXX XXXX |
| XXXXXXXX XXXXXXXX | XXX XX, XXXX | XXX XXXX |
| XXXXXXXX XXXXXX | XXX XX, XXXX | $959,900 XXX XXXX |
| XXXXXXXX XXXXXXX | XXX XX, XXXX | XXX XXXX |
| XXXXXXXX XXXXXX | XXX XX, XXXX | $1,018,000 XXX XXXX |

Goodwood Public School
Elementary: PublicSt Joseph Catholic School
Elementary: CatholicScott Central Public School
Elementary: PublicUxbridge Public School
Elementary: PublicQuaker Village Public School
Elementary: PublicJoseph Gould Public School
Elementary: PublicÉSC Pape-François
Secondary: CatholicBrock High School
Secondary: PublicBrooklin High School
Secondary: PublicPort Perry High School
Secondary: PublicUxbridge Secondary School
Secondary: PublicStouffville District Secondary School
Secondary: Public- 3 bath
- 5 bed
194/198 Brock Street West, Uxbridge, Ontario • L9P 1E9 • Uxbridge



