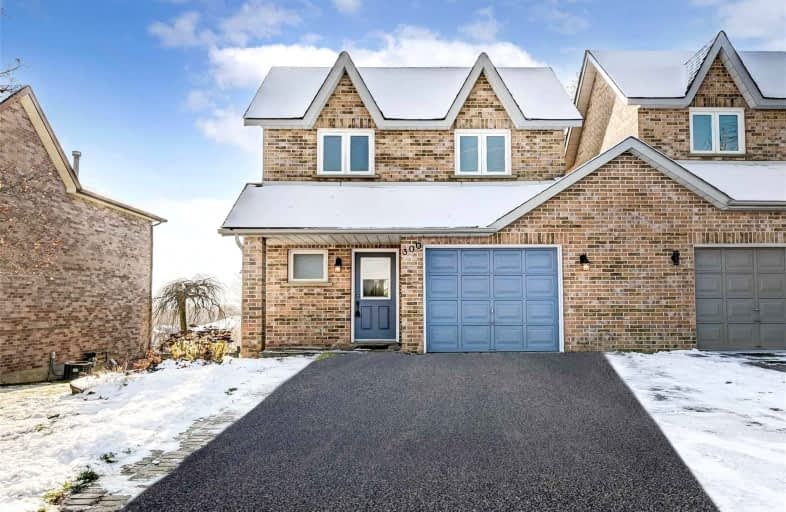Sold on Dec 07, 2021
Note: Property is not currently for sale or for rent.

-
Type: Link
-
Style: 2-Storey
-
Lot Size: 33.07 x 148.38 Feet
-
Age: No Data
-
Taxes: $4,031 per year
-
Days on Site: 12 Days
-
Added: Nov 25, 2021 (1 week on market)
-
Updated:
-
Last Checked: 3 months ago
-
MLS®#: N5441743
-
Listed By: Re/max all-stars realty inc., brokerage
Look No Further! Gorgeous Freshly Painted 3 Bedroom Brick, Two-Storey Link Home Main Floor Boasts Large Foyer With Garage Entrance, Cozy Eat-In Kitchen, Living And Dining Room With Hardwood Floors And Walk-Out To Sundeck. Second Floor With 3 Bedrooms, The Primary Bedroom Has A Semi En-Suite With Makeup Desk And Walk In Closet. Fully Finished Basement With 3 Pc Bath, Laundry And Rec Room With Walk-Out To Fully Fenced Yard. Close To Schools, Rec Center, Trails
Extras
Existing Fridge, Stove, Dishwasher, Microwave, Rangehood, Washer And Dryer. 100 Amp Breaker, Series 800 Doors. Hot Water Tank Rental.
Property Details
Facts for 300 Brock Street West, Uxbridge
Status
Days on Market: 12
Last Status: Sold
Sold Date: Dec 07, 2021
Closed Date: Feb 03, 2022
Expiry Date: Feb 14, 2022
Sold Price: $823,890
Unavailable Date: Dec 07, 2021
Input Date: Nov 25, 2021
Property
Status: Sale
Property Type: Link
Style: 2-Storey
Area: Uxbridge
Community: Uxbridge
Availability Date: 30 Days
Inside
Bedrooms: 3
Bathrooms: 3
Kitchens: 1
Rooms: 7
Den/Family Room: No
Air Conditioning: Central Air
Fireplace: No
Washrooms: 3
Building
Basement: Finished
Heat Type: Forced Air
Heat Source: Gas
Exterior: Brick
Water Supply: Municipal
Special Designation: Unknown
Parking
Driveway: Pvt Double
Garage Spaces: 1
Garage Type: Attached
Covered Parking Spaces: 4
Total Parking Spaces: 5
Fees
Tax Year: 2021
Tax Legal Description: Plan 78 Pt Lot 8 Now Rp 40R15089 Part 2
Taxes: $4,031
Land
Cross Street: Brock St W Near Cent
Municipality District: Uxbridge
Fronting On: South
Pool: None
Sewer: Sewers
Lot Depth: 148.38 Feet
Lot Frontage: 33.07 Feet
Additional Media
- Virtual Tour: https://imaginahome.com/WL/orders/gallery.html?id=855831845
Rooms
Room details for 300 Brock Street West, Uxbridge
| Type | Dimensions | Description |
|---|---|---|
| Living Ground | 2.70 x 4.86 | Hardwood Floor, O/Looks Backyard |
| Dining Ground | 2.90 x 3.10 | Hardwood Floor, W/O To Deck, O/Looks Living |
| Kitchen Ground | 2.75 x 3.40 | Ceramic Floor, Double Sink, Eat-In Kitchen |
| Foyer Ground | 1.15 x 4.92 | Ceramic Floor |
| Prim Bdrm Upper | 3.35 x 5.55 | W/I Closet, Semi Ensuite, Broadloom |
| 2nd Br Upper | 2.65 x 3.37 | Closet, Broadloom |
| 3rd Br Upper | 2.81 x 3.30 | Closet, Broadloom |
| Rec Bsmt | 4.45 x 5.39 | Walk-Out, Broadloom |
| Laundry Bsmt | 2.25 x 2.30 |
| XXXXXXXX | XXX XX, XXXX |
XXXX XXX XXXX |
$XXX,XXX |
| XXX XX, XXXX |
XXXXXX XXX XXXX |
$XXX,XXX |
| XXXXXXXX XXXX | XXX XX, XXXX | $823,890 XXX XXXX |
| XXXXXXXX XXXXXX | XXX XX, XXXX | $739,900 XXX XXXX |

Goodwood Public School
Elementary: PublicSt Joseph Catholic School
Elementary: CatholicScott Central Public School
Elementary: PublicUxbridge Public School
Elementary: PublicQuaker Village Public School
Elementary: PublicJoseph Gould Public School
Elementary: PublicÉSC Pape-François
Secondary: CatholicBill Hogarth Secondary School
Secondary: PublicBrooklin High School
Secondary: PublicPort Perry High School
Secondary: PublicUxbridge Secondary School
Secondary: PublicStouffville District Secondary School
Secondary: Public- 2 bath
- 3 bed
35 Maple Street, Uxbridge, Ontario • L9P 1C8 • Uxbridge



