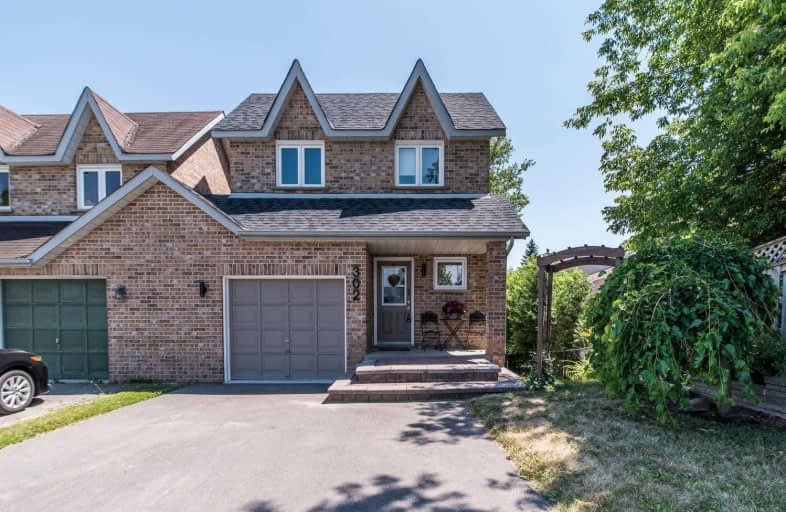Sold on Jul 10, 2020
Note: Property is not currently for sale or for rent.

-
Type: Link
-
Style: 2-Storey
-
Lot Size: 33 x 148 Feet
-
Age: 16-30 years
-
Taxes: $3,891 per year
-
Days on Site: 2 Days
-
Added: Jul 08, 2020 (2 days on market)
-
Updated:
-
Last Checked: 3 months ago
-
MLS®#: N4822067
-
Listed By: Royal lepage frank real estate, brokerage
Buyer Agents & Buyers To Adhere To All Health & Safety Protocols As Outlined In Rlp Showing Policy. A Lovely Home With A Fully Fenced Huge Backyard!!! Walk-Out To A Pretty Deck Topped Off With A Nice South View!!! Very Tastefully Up-Dated Kitchen. S/S Fridge,Dishwasher & Gas Stove With Hood. Bright Walk-Out Basement W/A Finished Family Room, A Bathroom On Each Level, Laundry & Storage. Cozy Front Porch & Entry Through The Garage.
Extras
Water Softener Is Owned. Front Roof Shingled In 2018. Back Roof Shingled In 2015. Driveway Re-Done In 2016.Windows On The Main Floor And In Basement Replaced 2018. Linked Home At Garage Only. Exclude; Sheers In Dining, Living Room & Master
Property Details
Facts for 302 Brock Street West, Uxbridge
Status
Days on Market: 2
Last Status: Sold
Sold Date: Jul 10, 2020
Closed Date: Aug 12, 2020
Expiry Date: Sep 30, 2020
Sold Price: $637,000
Unavailable Date: Jul 10, 2020
Input Date: Jul 08, 2020
Prior LSC: Listing with no contract changes
Property
Status: Sale
Property Type: Link
Style: 2-Storey
Age: 16-30
Area: Uxbridge
Community: Uxbridge
Availability Date: 30 Days Or Tbd
Inside
Bedrooms: 3
Bathrooms: 3
Kitchens: 1
Rooms: 6
Den/Family Room: No
Air Conditioning: Central Air
Fireplace: No
Laundry Level: Lower
Central Vacuum: N
Washrooms: 3
Utilities
Electricity: Yes
Gas: Yes
Cable: Yes
Telephone: Yes
Building
Basement: Fin W/O
Heat Type: Forced Air
Heat Source: Gas
Exterior: Brick
UFFI: No
Energy Certificate: N
Green Verification Status: N
Water Supply: Municipal
Special Designation: Unknown
Parking
Driveway: Pvt Double
Garage Spaces: 1
Garage Type: Attached
Covered Parking Spaces: 4
Total Parking Spaces: 5
Fees
Tax Year: 2020
Tax Legal Description: Pt Lot 8, Pl 78, Pt 1, 40R15089
Taxes: $3,891
Highlights
Feature: Grnbelt/Cons
Feature: Rec Centre
Land
Cross Street: Brock St W Near Cent
Municipality District: Uxbridge
Fronting On: South
Pool: None
Sewer: Sewers
Lot Depth: 148 Feet
Lot Frontage: 33 Feet
Zoning: Res
Rooms
Room details for 302 Brock Street West, Uxbridge
| Type | Dimensions | Description |
|---|---|---|
| Living Main | 2.70 x 4.65 | Hardwood Floor, Open Concept |
| Dining Main | 2.85 x 2.90 | Hardwood Floor, Open Concept, W/O To Deck |
| Kitchen Main | 2.75 x 3.40 | Ceramic Floor, Updated |
| Master 2nd | 3.30 x 5.55 | Laminate, Semi Ensuite, W/I Closet |
| 2nd Br 2nd | 2.60 x 3.40 | Laminate, Closet |
| 3rd Br 2nd | 2.80 x 3.30 | Laminate, Closet |
| Family Lower | 5.35 x 4.55 | Irregular Rm, W/O To Yard, 3 Pc Bath |
| XXXXXXXX | XXX XX, XXXX |
XXXX XXX XXXX |
$XXX,XXX |
| XXX XX, XXXX |
XXXXXX XXX XXXX |
$XXX,XXX |
| XXXXXXXX XXXX | XXX XX, XXXX | $637,000 XXX XXXX |
| XXXXXXXX XXXXXX | XXX XX, XXXX | $599,900 XXX XXXX |

Goodwood Public School
Elementary: PublicSt Joseph Catholic School
Elementary: CatholicScott Central Public School
Elementary: PublicUxbridge Public School
Elementary: PublicQuaker Village Public School
Elementary: PublicJoseph Gould Public School
Elementary: PublicÉSC Pape-François
Secondary: CatholicBill Hogarth Secondary School
Secondary: PublicBrooklin High School
Secondary: PublicPort Perry High School
Secondary: PublicUxbridge Secondary School
Secondary: PublicStouffville District Secondary School
Secondary: Public

