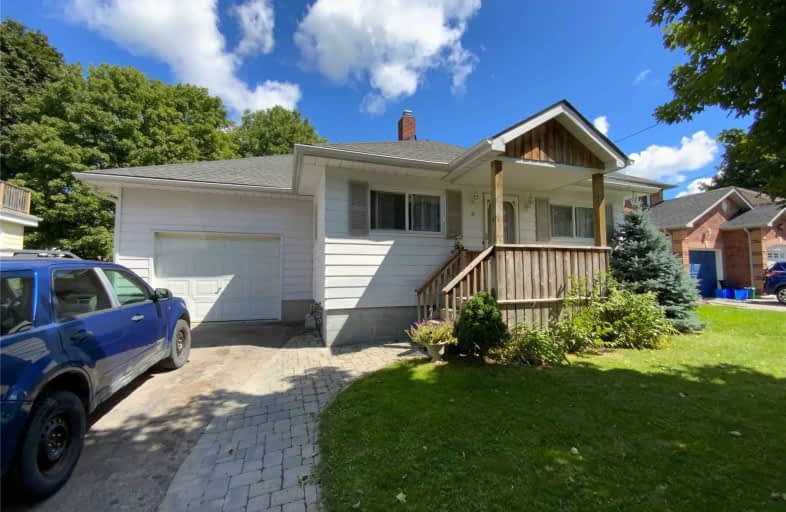Sold on Oct 19, 2020
Note: Property is not currently for sale or for rent.

-
Type: Detached
-
Style: Bungalow
-
Lot Size: 52.07 x 93 Feet
-
Age: No Data
-
Taxes: $3,678 per year
-
Days on Site: 46 Days
-
Added: Sep 03, 2020 (1 month on market)
-
Updated:
-
Last Checked: 3 months ago
-
MLS®#: N4897254
-
Listed By: Comflex realty inc., brokerage
Welcome To 31 Bascom Ave! This 2 Bedroom Bungalow In The Heart Of Uxbridge Is Ready For The Next Great Family To Take It Over. Large Open Concept Living Room With Natural Lighting, Spacious Bedrooms, And Updated Bathroom. Walking Distance To Downtown, Schools, And Elgin Park, You Will Have A Had Time Finding A Better Spot At This Price Point. Book Your Showing Today Before It's Too Late! Visit This Home In 3D Before Entering.
Extras
Including: Fridge, Stove, Washer,Dryer, Window Coverings, 2 Sheds, Gas Furnace And Equipment, All Light Fixtures, All Permanent Fixtures.
Property Details
Facts for 31 Bascom Street, Uxbridge
Status
Days on Market: 46
Last Status: Sold
Sold Date: Oct 19, 2020
Closed Date: Dec 15, 2020
Expiry Date: Dec 31, 2020
Sold Price: $545,000
Unavailable Date: Oct 19, 2020
Input Date: Sep 03, 2020
Property
Status: Sale
Property Type: Detached
Style: Bungalow
Area: Uxbridge
Community: Uxbridge
Availability Date: Tba
Inside
Bedrooms: 2
Bathrooms: 1
Kitchens: 1
Rooms: 5
Den/Family Room: No
Air Conditioning: Central Air
Fireplace: Yes
Washrooms: 1
Utilities
Electricity: Yes
Gas: Yes
Cable: Yes
Telephone: Yes
Building
Basement: Part Fin
Heat Type: Forced Air
Heat Source: Gas
Exterior: Vinyl Siding
UFFI: No
Water Supply: Municipal
Special Designation: Unknown
Other Structures: Garden Shed
Parking
Driveway: Pvt Double
Garage Spaces: 1
Garage Type: None
Covered Parking Spaces: 3
Total Parking Spaces: 4
Fees
Tax Year: 2019
Tax Legal Description: Pt Lt 19 Blk Ooo, Pl 83 As In D506311 ; Uxbridge
Taxes: $3,678
Highlights
Feature: Park
Land
Cross Street: Brock & Bascom
Municipality District: Uxbridge
Fronting On: East
Parcel Number: 268440146
Pool: None
Sewer: Sewers
Lot Depth: 93 Feet
Lot Frontage: 52.07 Feet
Zoning: Residential
Additional Media
- Virtual Tour: https://my.matterport.com/show/?m=fk3CR9TQcdy&mls=1
Rooms
Room details for 31 Bascom Street, Uxbridge
| Type | Dimensions | Description |
|---|---|---|
| Living Ground | 4.15 x 6.07 | Combined W/Dining, Gas Fireplace |
| Dining Ground | 4.15 x 6.07 | Combined W/Living, Picture Window |
| Kitchen Ground | 3.11 x 3.57 | |
| Master Ground | 3.54 x 3.72 | W/O To Deck, Closet |
| Br Ground | 2.93 x 3.60 | W/O To Deck, Closet |
| Rec Bsmt | 3.50 x 5.98 | Broadloom |
| Other Bsmt | 1.83 x 2.01 | |
| Laundry Bsmt | 3.32 x 4.91 |

| XXXXXXXX | XXX XX, XXXX |
XXXX XXX XXXX |
$XXX,XXX |
| XXX XX, XXXX |
XXXXXX XXX XXXX |
$XXX,XXX |
| XXXXXXXX XXXX | XXX XX, XXXX | $545,000 XXX XXXX |
| XXXXXXXX XXXXXX | XXX XX, XXXX | $569,000 XXX XXXX |

Goodwood Public School
Elementary: PublicSt Joseph Catholic School
Elementary: CatholicScott Central Public School
Elementary: PublicUxbridge Public School
Elementary: PublicQuaker Village Public School
Elementary: PublicJoseph Gould Public School
Elementary: PublicÉSC Pape-François
Secondary: CatholicBrock High School
Secondary: PublicBrooklin High School
Secondary: PublicPort Perry High School
Secondary: PublicUxbridge Secondary School
Secondary: PublicStouffville District Secondary School
Secondary: Public
