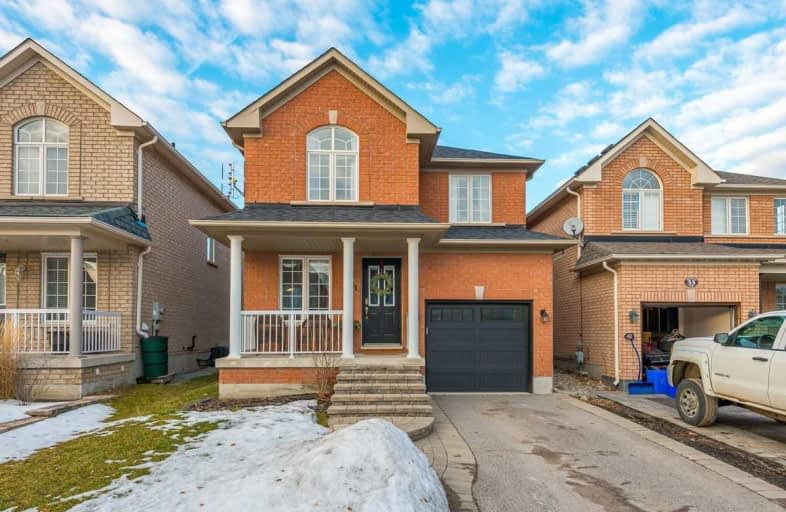Sold on Jan 13, 2020
Note: Property is not currently for sale or for rent.

-
Type: Detached
-
Style: 2-Storey
-
Size: 1500 sqft
-
Lot Size: 29.53 x 124.67 Feet
-
Age: 6-15 years
-
Taxes: $4,330 per year
-
Days on Site: 10 Days
-
Added: Jan 03, 2020 (1 week on market)
-
Updated:
-
Last Checked: 3 months ago
-
MLS®#: N4659737
-
Listed By: Re/max all-stars realty inc., brokerage
Your Ticket Into The Uxbridge Detached Market! This All-Brick, Perfect Sized Starter Home Feels Calm, Clean & Keeps It Simple. With A Spacious Open Concept Layout At The Back Of The Home, & A Separate Family/Play Room At The Front, 3 Bedrooms, Master W/ 4 Pc Ensuite & Walk-In Closet, Its No Wonder This Well-Known Layout Is Easy To Love. Stylish Updates Include Modern Trim, Matte Black Light Fixtures, & Custom Built-In Half Wall W/ Shoe Cubbies In Entryway.
Extras
Walkout To Deck W/ Large Seating Area & Pergola. Raised Garden Bed & Attractive Shed Upgrades Cute Backyard. New Roof 2019, New Shed 2019, New Garage Door 2018, New Pergola 2017, New Trim On Main 2016, New Light Fixtures, Lutron Dimmers
Property Details
Facts for 31 Bolster Lane, Uxbridge
Status
Days on Market: 10
Last Status: Sold
Sold Date: Jan 13, 2020
Closed Date: Mar 27, 2020
Expiry Date: Apr 30, 2020
Sold Price: $605,000
Unavailable Date: Jan 13, 2020
Input Date: Jan 03, 2020
Property
Status: Sale
Property Type: Detached
Style: 2-Storey
Size (sq ft): 1500
Age: 6-15
Area: Uxbridge
Community: Uxbridge
Availability Date: 60 Days
Inside
Bedrooms: 3
Bathrooms: 3
Kitchens: 1
Rooms: 7
Den/Family Room: Yes
Air Conditioning: Central Air
Fireplace: No
Laundry Level: Lower
Central Vacuum: N
Washrooms: 3
Building
Basement: Full
Basement 2: Unfinished
Heat Type: Forced Air
Heat Source: Gas
Exterior: Brick
Water Supply: Municipal
Special Designation: Unknown
Other Structures: Garden Shed
Parking
Driveway: Private
Garage Spaces: 1
Garage Type: Attached
Covered Parking Spaces: 2
Total Parking Spaces: 3
Fees
Tax Year: 2019
Tax Legal Description: Pt Lt 50, Pl 40M2223, Pt 3 On 40R23368; S/T Ease**
Taxes: $4,330
Highlights
Feature: Fenced Yard
Feature: Park
Feature: Public Transit
Land
Cross Street: Fourth Ave & Bolster
Municipality District: Uxbridge
Fronting On: North
Pool: None
Sewer: Sewers
Lot Depth: 124.67 Feet
Lot Frontage: 29.53 Feet
Rooms
Room details for 31 Bolster Lane, Uxbridge
| Type | Dimensions | Description |
|---|---|---|
| Kitchen Main | 2.67 x 3.68 | Stainless Steel Appl, Breakfast Bar, Open Concept |
| Dining Main | 2.49 x 2.54 | W/O To Deck, O/Looks Backyard, Combined W/Kitchen |
| Living Main | 3.58 x 3.78 | Hardwood Floor, O/Looks Backyard, Large Window |
| Family Main | 2.01 x 3.40 | Hardwood Floor, Large Window |
| Master 2nd | 3.35 x 5.18 | W/I Closet, 4 Pc Ensuite, O/Looks Backyard |
| 2nd Br 2nd | 3.25 x 3.45 | Vaulted Ceiling, Closet |
| 3rd Br 2nd | 3.05 x 3.65 | Closet |
| XXXXXXXX | XXX XX, XXXX |
XXXX XXX XXXX |
$XXX,XXX |
| XXX XX, XXXX |
XXXXXX XXX XXXX |
$XXX,XXX |
| XXXXXXXX XXXX | XXX XX, XXXX | $605,000 XXX XXXX |
| XXXXXXXX XXXXXX | XXX XX, XXXX | $599,905 XXX XXXX |

Goodwood Public School
Elementary: PublicSt Joseph Catholic School
Elementary: CatholicScott Central Public School
Elementary: PublicUxbridge Public School
Elementary: PublicQuaker Village Public School
Elementary: PublicJoseph Gould Public School
Elementary: PublicÉSC Pape-François
Secondary: CatholicBrock High School
Secondary: PublicBrooklin High School
Secondary: PublicPort Perry High School
Secondary: PublicUxbridge Secondary School
Secondary: PublicStouffville District Secondary School
Secondary: Public

