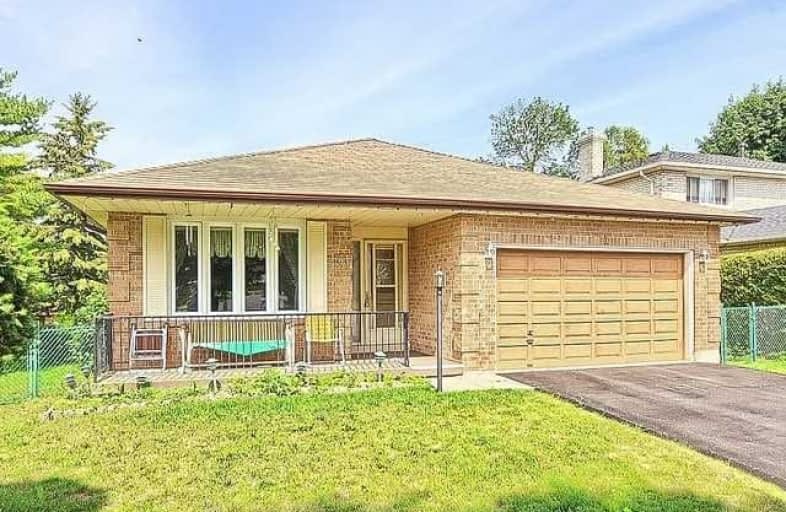Sold on Aug 07, 2017
Note: Property is not currently for sale or for rent.

-
Type: Detached
-
Style: Bungalow
-
Lot Size: 51.41 x 103.02 Feet
-
Age: 31-50 years
-
Taxes: $4,323 per year
-
Days on Site: 24 Days
-
Added: Sep 07, 2019 (3 weeks on market)
-
Updated:
-
Last Checked: 3 months ago
-
MLS®#: N3872888
-
Listed By: Re/max all-stars realty inc., brokerage
Located Just Steps To Downtown Uxbridge This Quality Tammy Model, Testa Built Open Concept Design Bungalow Features Upgraded Furnace 2015, Shingles 2011. Windows 2008 - Access To Garage From Hallway, Walk Out From Eat-In Kitchen To A Mature Private Backyard Just Waiting For All Your Ideas. Rec Room Features A Cobra Wood Stove & Above Grade Windows. Even A Cold Cellar, Large Separate Storage Room & Large Utility/Laundry Room.
Extras
Included: All Appliances, All Electric Light Fixtures, All Window Coverings, All Broadloom Where Laid, Wood In Garage For Fireplace. 60 Day Closing.
Property Details
Facts for 31 Munro Crescent, Uxbridge
Status
Days on Market: 24
Last Status: Sold
Sold Date: Aug 07, 2017
Closed Date: Oct 10, 2017
Expiry Date: Oct 14, 2017
Sold Price: $560,000
Unavailable Date: Aug 07, 2017
Input Date: Jul 14, 2017
Property
Status: Sale
Property Type: Detached
Style: Bungalow
Age: 31-50
Area: Uxbridge
Community: Uxbridge
Availability Date: 30 Days/Tba
Inside
Bedrooms: 2
Bathrooms: 2
Kitchens: 1
Rooms: 10
Den/Family Room: Yes
Air Conditioning: Central Air
Fireplace: Yes
Laundry Level: Lower
Central Vacuum: N
Washrooms: 2
Utilities
Electricity: Yes
Gas: Yes
Cable: Available
Telephone: Yes
Building
Basement: Full
Basement 2: Part Fin
Heat Type: Forced Air
Heat Source: Gas
Exterior: Brick
Elevator: N
UFFI: No
Energy Certificate: N
Water Supply: Municipal
Special Designation: Unknown
Parking
Driveway: Pvt Double
Garage Spaces: 2
Garage Type: Attached
Covered Parking Spaces: 4
Total Parking Spaces: 6
Fees
Tax Year: 2017
Tax Legal Description: Plan 40M 1367 Lot 13
Taxes: $4,323
Highlights
Feature: Golf
Feature: Hospital
Feature: Library
Feature: Park
Feature: School
Land
Cross Street: Reach/Hamilton Stree
Municipality District: Uxbridge
Fronting On: West
Pool: None
Sewer: Sewers
Lot Depth: 103.02 Feet
Lot Frontage: 51.41 Feet
Lot Irregularities: N Depth 147.80, W Wid
Additional Media
- Virtual Tour: http://tours.panapix.com/idx/146119
Rooms
Room details for 31 Munro Crescent, Uxbridge
| Type | Dimensions | Description |
|---|---|---|
| Foyer Main | 1.91 x 0.33 | Closet, W/O To Porch, Access To Garage |
| Living Main | 3.40 x 4.93 | Sunken Room |
| Dining Main | 3.40 x 3.12 | |
| Kitchen Main | 3.31 x 5.88 | Eat-In Kitchen, W/O To Deck |
| Family Main | 3.49 x 4.52 | Fireplace, O/Looks Backyard, French Doors |
| Master Main | 3.47 x 2.87 | |
| 2nd Br Main | 3.00 x 3.58 | |
| Rec Lower | 3.82 x 10.40 | Wood Stove, Above Grade Window |
| Bathroom Bsmt | 3.44 x 4.46 | 3 Pc Bath |
| Utility Bsmt | 3.46 x 8.18 | Above Grade Window |
| XXXXXXXX | XXX XX, XXXX |
XXXX XXX XXXX |
$XXX,XXX |
| XXX XX, XXXX |
XXXXXX XXX XXXX |
$XXX,XXX |
| XXXXXXXX XXXX | XXX XX, XXXX | $560,000 XXX XXXX |
| XXXXXXXX XXXXXX | XXX XX, XXXX | $579,000 XXX XXXX |

Goodwood Public School
Elementary: PublicSt Joseph Catholic School
Elementary: CatholicScott Central Public School
Elementary: PublicUxbridge Public School
Elementary: PublicQuaker Village Public School
Elementary: PublicJoseph Gould Public School
Elementary: PublicÉSC Pape-François
Secondary: CatholicBrooklin High School
Secondary: PublicPort Perry High School
Secondary: PublicNotre Dame Catholic Secondary School
Secondary: CatholicUxbridge Secondary School
Secondary: PublicStouffville District Secondary School
Secondary: Public

