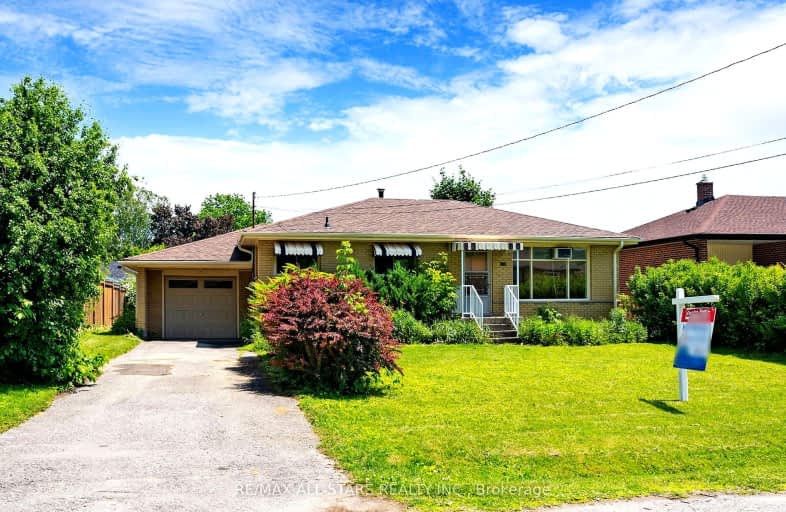Somewhat Walkable
- Some errands can be accomplished on foot.
64
/100
Somewhat Bikeable
- Most errands require a car.
35
/100

Goodwood Public School
Elementary: Public
9.21 km
St Joseph Catholic School
Elementary: Catholic
0.57 km
Scott Central Public School
Elementary: Public
6.67 km
Uxbridge Public School
Elementary: Public
0.52 km
Quaker Village Public School
Elementary: Public
0.55 km
Joseph Gould Public School
Elementary: Public
1.55 km
ÉSC Pape-François
Secondary: Catholic
18.44 km
Bill Hogarth Secondary School
Secondary: Public
25.21 km
Brooklin High School
Secondary: Public
20.82 km
Port Perry High School
Secondary: Public
14.40 km
Uxbridge Secondary School
Secondary: Public
1.44 km
Stouffville District Secondary School
Secondary: Public
19.05 km
-
Coultice Park
Whitchurch-Stouffville ON L4A 7X3 13.8km -
Sunnyridge Park
Stouffville ON 17.45km -
Madori Park
Millard St, Whitchurch-Stouffville ON 18.55km
-
TD Canada Trust Branch and ATM
165 Queen St, Port Perry ON L9L 1B8 15.08km -
BMO Bank of Montreal
3 Baldwin St, Whitby ON L1M 1A2 21.9km -
RBC Royal Bank
1181 Davis Dr, Newmarket ON L3Y 8R1 24.06km


