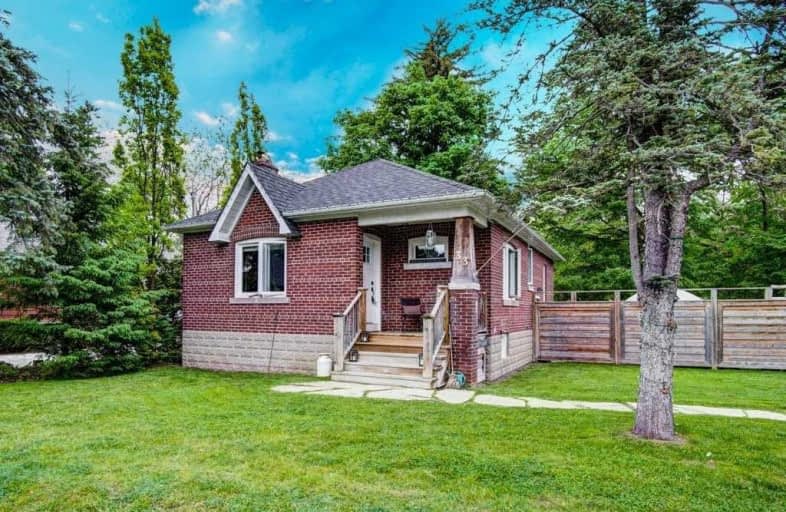Sold on Jun 06, 2020
Note: Property is not currently for sale or for rent.

-
Type: Detached
-
Style: Bungalow
-
Lot Size: 68.27 x 237 Feet
-
Age: No Data
-
Taxes: $4,372 per year
-
Days on Site: 7 Days
-
Added: May 30, 2020 (1 week on market)
-
Updated:
-
Last Checked: 3 months ago
-
MLS®#: N4775194
-
Listed By: Re/max all-stars realty inc., brokerage
Prime Location In Olde Town Uxbridge! Huge,Oversized,Stunning,Mature Property With Endless Possibilities Or Just Enjoy This Solid Little Beauty On One Of The Most Premium Town Lots You Will Find In A Highly Sought After Area With Newer Built Executive Homes. Extensive Updates Include Shingles-Eaves-Downspouts-Windows-Upgraded Insulation-2 Yr New Furnace-Weeping Tiles And More. Side Entrance Perfect For An Additional Lower Rental Unit If Desired.
Extras
Laminate & Hardwood Flooring. Wood Burning Fireplace. Included: Fridge-All Electric Light Fixtures-Garden Shed, Hot Water Tank Owned. Everyone Entering House Must Be Gloved & Masked At All Times.
Property Details
Facts for 33 Second Avenue, Uxbridge
Status
Days on Market: 7
Last Status: Sold
Sold Date: Jun 06, 2020
Closed Date: Jul 15, 2020
Expiry Date: Jul 30, 2020
Sold Price: $625,000
Unavailable Date: Jun 06, 2020
Input Date: May 30, 2020
Prior LSC: Listing with no contract changes
Property
Status: Sale
Property Type: Detached
Style: Bungalow
Area: Uxbridge
Community: Uxbridge
Availability Date: 60 Days/Tba
Inside
Bedrooms: 3
Bathrooms: 1
Kitchens: 1
Rooms: 7
Den/Family Room: No
Air Conditioning: None
Fireplace: Yes
Laundry Level: Lower
Central Vacuum: N
Washrooms: 1
Utilities
Electricity: Yes
Gas: Yes
Cable: Available
Telephone: Available
Building
Basement: Full
Heat Type: Forced Air
Heat Source: Gas
Exterior: Brick
Elevator: N
UFFI: No
Water Supply: Municipal
Physically Handicapped-Equipped: N
Special Designation: Unknown
Other Structures: Garden Shed
Retirement: N
Parking
Driveway: Private
Garage Type: None
Covered Parking Spaces: 4
Total Parking Spaces: 4
Fees
Tax Year: 2019
Tax Legal Description: Plan 83 Blk 56 Pt Lot B,C & Pt Franklin St Closed
Taxes: $4,372
Highlights
Feature: Hospital
Feature: Park
Feature: School
Land
Cross Street: Main St And Second A
Municipality District: Uxbridge
Fronting On: East
Pool: None
Sewer: Sewers
Lot Depth: 237 Feet
Lot Frontage: 68.27 Feet
Additional Media
- Virtual Tour: https://unbranded.youriguide.com/33_2nd_ave_uxbridge_on
Rooms
Room details for 33 Second Avenue, Uxbridge
| Type | Dimensions | Description |
|---|---|---|
| Kitchen Main | 2.94 x 3.63 | Open Concept, Laminate |
| Dining Main | 3.62 x 3.73 | Open Concept, Laminate |
| Living Main | 4.76 x 3.71 | Fireplace, Laminate |
| Master Main | 3.30 x 3.66 | Closet, Laminate |
| 2nd Br Main | 3.21 x 2.78 | Closet, Laminate |
| 3rd Br Main | 3.35 x 2.61 | Closet, Laminate |
| Laundry Bsmt | 2.99 x 3.73 | Closet |
| XXXXXXXX | XXX XX, XXXX |
XXXX XXX XXXX |
$XXX,XXX |
| XXX XX, XXXX |
XXXXXX XXX XXXX |
$XXX,XXX |
| XXXXXXXX XXXX | XXX XX, XXXX | $625,000 XXX XXXX |
| XXXXXXXX XXXXXX | XXX XX, XXXX | $549,900 XXX XXXX |

Goodwood Public School
Elementary: PublicSt Joseph Catholic School
Elementary: CatholicScott Central Public School
Elementary: PublicUxbridge Public School
Elementary: PublicQuaker Village Public School
Elementary: PublicJoseph Gould Public School
Elementary: PublicÉSC Pape-François
Secondary: CatholicBill Hogarth Secondary School
Secondary: PublicBrooklin High School
Secondary: PublicPort Perry High School
Secondary: PublicUxbridge Secondary School
Secondary: PublicStouffville District Secondary School
Secondary: Public

