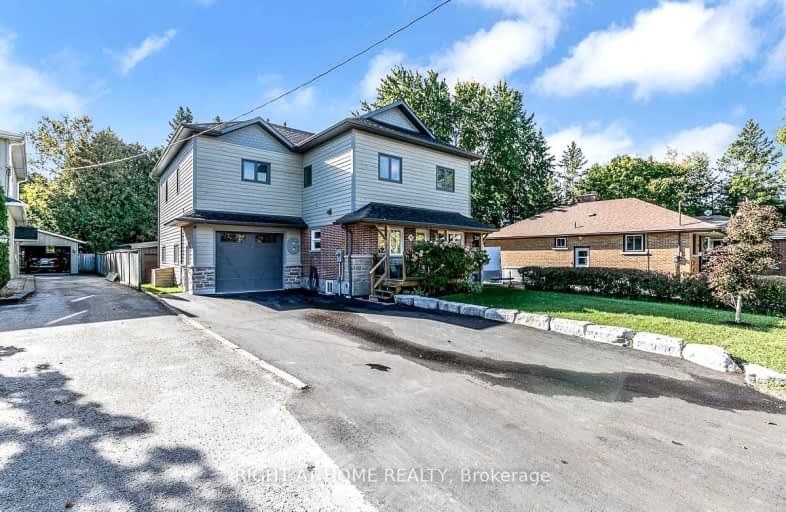Somewhat Walkable
- Some errands can be accomplished on foot.
66
/100
Somewhat Bikeable
- Most errands require a car.
35
/100

Goodwood Public School
Elementary: Public
9.60 km
St Joseph Catholic School
Elementary: Catholic
1.78 km
Scott Central Public School
Elementary: Public
7.96 km
Uxbridge Public School
Elementary: Public
0.81 km
Quaker Village Public School
Elementary: Public
1.71 km
Joseph Gould Public School
Elementary: Public
0.61 km
ÉSC Pape-François
Secondary: Catholic
18.73 km
Brooklin High School
Secondary: Public
19.70 km
Port Perry High School
Secondary: Public
13.18 km
Notre Dame Catholic Secondary School
Secondary: Catholic
25.42 km
Uxbridge Secondary School
Secondary: Public
0.64 km
Stouffville District Secondary School
Secondary: Public
19.34 km




