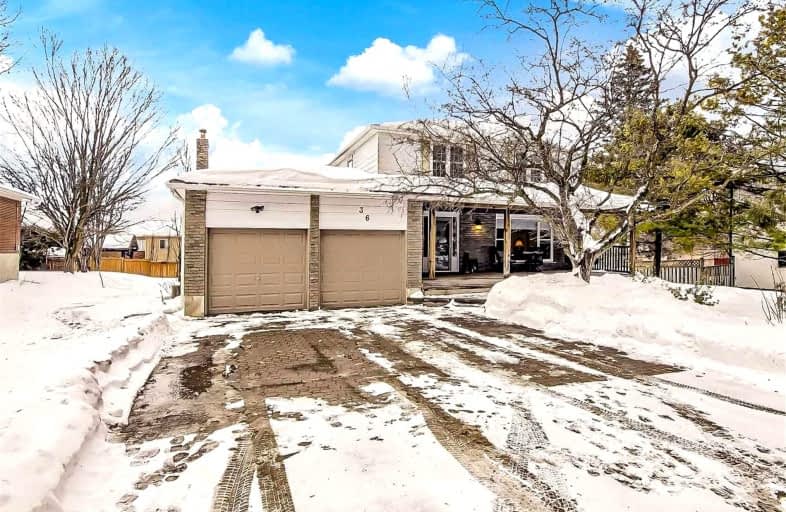Sold on Jan 27, 2022
Note: Property is not currently for sale or for rent.

-
Type: Detached
-
Style: 2-Storey
-
Size: 1500 sqft
-
Lot Size: 87.11 x 187.92 Feet
-
Age: 31-50 years
-
Taxes: $4,757 per year
-
Days on Site: 7 Days
-
Added: Jan 20, 2022 (1 week on market)
-
Updated:
-
Last Checked: 3 months ago
-
MLS®#: N5477096
-
Listed By: K r may real estate limited, brokerage
Sought After Glen Acres Area Of Uxbridge.Spacious 1/3 Acre Lot With Bright 4 Bdrm,Family-Friendly Home.Welcoming Covered Front Porch,Open Concept Living/Dining W Hdwd Floor, Crown Moulding,Lg.Picture Window,Oversized Fam Room W Fieldstone Fireplace (Currently Not Used),New Carpet,Fresh Paint.Striking,Updated Kit W Quartz Counters,Undermount Sinks & Lighting,Ss Stove W 2 Ovens,Shaker Cabinets,Breakfast Area,Municipal Water,Septic But Sewer Connection Available
Extras
Inc:All Elf & Ceiling Fans,Ss Ge Stove,Ss Ge B/In Dishwasher,Ss Ge Over The Range Microwave, Fridge "As Is",Washer,Gas Dryer,All Window Coverings Including Silhouette Blinds,Central Air,1 Egdo & Remote,Rentals:Furnace,Hwt & Water Softener
Property Details
Facts for 36 North Street, Uxbridge
Status
Days on Market: 7
Last Status: Sold
Sold Date: Jan 27, 2022
Closed Date: Mar 10, 2022
Expiry Date: Apr 20, 2022
Sold Price: $1,210,000
Unavailable Date: Jan 27, 2022
Input Date: Jan 20, 2022
Prior LSC: Listing with no contract changes
Property
Status: Sale
Property Type: Detached
Style: 2-Storey
Size (sq ft): 1500
Age: 31-50
Area: Uxbridge
Community: Uxbridge
Availability Date: March 7-11
Inside
Bedrooms: 4
Bathrooms: 2
Kitchens: 1
Rooms: 8
Den/Family Room: Yes
Air Conditioning: Central Air
Fireplace: No
Laundry Level: Lower
Washrooms: 2
Utilities
Electricity: Yes
Gas: Yes
Cable: Available
Telephone: Available
Building
Basement: Full
Basement 2: Part Fin
Heat Type: Forced Air
Heat Source: Gas
Exterior: Alum Siding
Exterior: Brick
Elevator: N
Energy Certificate: N
Water Supply: Municipal
Special Designation: Unknown
Parking
Driveway: Pvt Double
Garage Spaces: 2
Garage Type: Attached
Covered Parking Spaces: 8
Total Parking Spaces: 10
Fees
Tax Year: 2021
Tax Legal Description: Lot 691,Pt.Lot 692,Block 54,Plan 30 As In D396138
Taxes: $4,757
Highlights
Feature: Park
Feature: Public Transit
Feature: Rec Centre
Feature: School Bus Route
Land
Cross Street: Centre Rd And North
Municipality District: Uxbridge
Fronting On: North
Parcel Number: 268480082
Pool: None
Sewer: Septic
Lot Depth: 187.92 Feet
Lot Frontage: 87.11 Feet
Acres: < .50
Zoning: Residential
Additional Media
- Virtual Tour: https://tours.panapix.com/idx/102488
Rooms
Room details for 36 North Street, Uxbridge
| Type | Dimensions | Description |
|---|---|---|
| Kitchen Main | 2.78 x 5.47 | Breakfast Area, W/O To Deck, Updated |
| Dining Main | 2.86 x 3.00 | Hardwood Floor, Crown Moulding, O/Looks Backyard |
| Living Main | 3.96 x 5.16 | Hardwood Floor, Crown Moulding, Picture Window |
| Family Main | 3.86 x 5.83 | Floor/Ceil Fireplace, Broadloom, W/O To Deck |
| Prim Bdrm Upper | 3.80 x 4.55 | Hardwood Floor, Closet, South View |
| 2nd Br Upper | 2.84 x 3.60 | Hardwood Floor, Closet, North View |
| 3rd Br Upper | 2.94 x 3.80 | Hardwood Floor, Closet, North View |
| 4th Br Upper | 2.80 x 2.84 | Hardwood Floor, Closet, South View |
| Exercise Lower | - |
| XXXXXXXX | XXX XX, XXXX |
XXXX XXX XXXX |
$X,XXX,XXX |
| XXX XX, XXXX |
XXXXXX XXX XXXX |
$XXX,XXX |
| XXXXXXXX XXXX | XXX XX, XXXX | $1,210,000 XXX XXXX |
| XXXXXXXX XXXXXX | XXX XX, XXXX | $999,900 XXX XXXX |

Goodwood Public School
Elementary: PublicSt Joseph Catholic School
Elementary: CatholicScott Central Public School
Elementary: PublicUxbridge Public School
Elementary: PublicQuaker Village Public School
Elementary: PublicJoseph Gould Public School
Elementary: PublicÉSC Pape-François
Secondary: CatholicBrock High School
Secondary: PublicBrooklin High School
Secondary: PublicPort Perry High School
Secondary: PublicUxbridge Secondary School
Secondary: PublicStouffville District Secondary School
Secondary: Public- 3 bath
- 5 bed
194/198 Brock Street West, Uxbridge, Ontario • L9P 1E9 • Uxbridge



