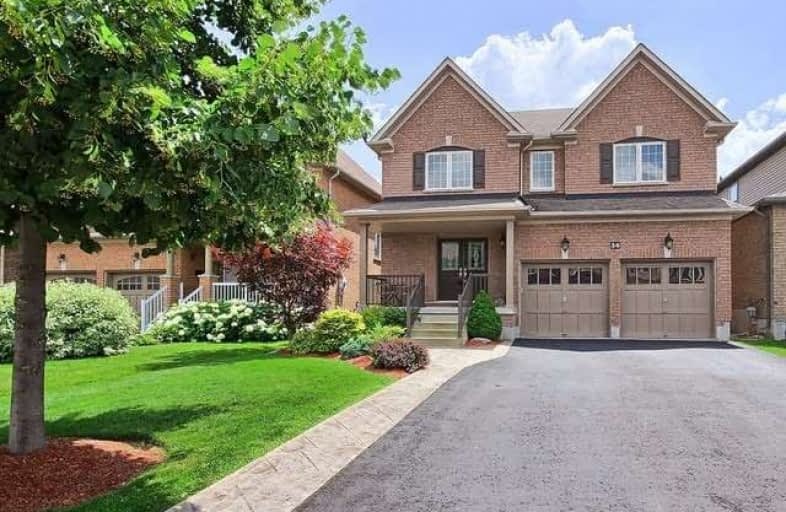Sold on Oct 16, 2017
Note: Property is not currently for sale or for rent.

-
Type: Detached
-
Style: 2-Storey
-
Lot Size: 39.37 x 108.27 Feet
-
Age: 6-15 years
-
Taxes: $4,498 per year
-
Days on Site: 39 Days
-
Added: Sep 07, 2019 (1 month on market)
-
Updated:
-
Last Checked: 3 months ago
-
MLS®#: N3918628
-
Listed By: Re/max all-stars realty inc., brokerage
Beautifully Kept 4 Bedroom 'Birch' Model (2225') In Barton Farm. This Well Finished Top To Bottom Stunner Features Hardwood, Crown Mouldings, High Ceilings & Much More. W/O To A Gorgeous Covered Veranda W/Mature Treed Fenced Yard With Garden Shed. Impressive Concrete Walkway From Front To Back. The 2nd Fl Features Wonderful Master Suite With His & Her's Closet. Lower Level Is Drywalled W/R/In Bath, 5th Bedroom.
Extras
Media Room, Large Laundry And Cold Cellar. Lower Level Requires Floor Finish And Wall Finish. Measurements As Per Builder Plan. Included: All Appliances, All Electric Light Fixtures,
Property Details
Facts for 36 Russell Barton Lane, Uxbridge
Status
Days on Market: 39
Last Status: Sold
Sold Date: Oct 16, 2017
Closed Date: Nov 24, 2017
Expiry Date: Dec 30, 2017
Sold Price: $769,000
Unavailable Date: Oct 16, 2017
Input Date: Sep 07, 2017
Property
Status: Sale
Property Type: Detached
Style: 2-Storey
Age: 6-15
Area: Uxbridge
Community: Uxbridge
Availability Date: 30 Days/Tba
Inside
Bedrooms: 4
Bathrooms: 3
Kitchens: 1
Rooms: 8
Den/Family Room: Yes
Air Conditioning: Central Air
Fireplace: No
Laundry Level: Lower
Central Vacuum: N
Washrooms: 3
Utilities
Electricity: Yes
Gas: Yes
Cable: Available
Telephone: Available
Building
Basement: Part Fin
Heat Type: Forced Air
Heat Source: Gas
Exterior: Brick
Exterior: Vinyl Siding
Water Supply: Municipal
Special Designation: Unknown
Other Structures: Garden Shed
Parking
Driveway: Pvt Double
Garage Spaces: 2
Garage Type: Attached
Covered Parking Spaces: 4
Total Parking Spaces: 6
Fees
Tax Year: 2017
Tax Legal Description: Pt Lot54, Plan 40M-2223Pt8 40R-23547
Taxes: $4,498
Highlights
Feature: Fenced Yard
Feature: Park
Land
Cross Street: Second/Russell Barto
Municipality District: Uxbridge
Fronting On: South
Pool: None
Sewer: Sewers
Lot Depth: 108.27 Feet
Lot Frontage: 39.37 Feet
Lot Irregularities: S/T Ease Dr 33696,Dr5
Additional Media
- Virtual Tour: http://tours.panapix.com/idx/866073
Rooms
Room details for 36 Russell Barton Lane, Uxbridge
| Type | Dimensions | Description |
|---|---|---|
| Kitchen Main | 3.96 x 2.43 | Ceramic Floor, Centre Island, Backsplash |
| Family Main | 3.96 x 3.98 | Broadloom |
| Breakfast Main | 3.96 x 2.74 | Ceramic Floor, W/O To Deck |
| Dining Main | 5.49 x 3.05 | Hardwood Floor, Combined W/Living, Open Concept |
| Master 2nd | 4.69 x 3.84 | Broadloom, Ensuite Bath, W/I Closet |
| 2nd Br 2nd | 3.84 x 3.53 | Broadloom, Closet |
| 3rd Br 2nd | - | Broadloom, Closet |
| 4th Br 2nd | 2.74 x 3.69 | Broadloom, Closet |
| XXXXXXXX | XXX XX, XXXX |
XXXX XXX XXXX |
$XXX,XXX |
| XXX XX, XXXX |
XXXXXX XXX XXXX |
$XXX,XXX | |
| XXXXXXXX | XXX XX, XXXX |
XXXXXXX XXX XXXX |
|
| XXX XX, XXXX |
XXXXXX XXX XXXX |
$XXX,XXX |
| XXXXXXXX XXXX | XXX XX, XXXX | $769,000 XXX XXXX |
| XXXXXXXX XXXXXX | XXX XX, XXXX | $769,000 XXX XXXX |
| XXXXXXXX XXXXXXX | XXX XX, XXXX | XXX XXXX |
| XXXXXXXX XXXXXX | XXX XX, XXXX | $849,900 XXX XXXX |

Goodwood Public School
Elementary: PublicSt Joseph Catholic School
Elementary: CatholicScott Central Public School
Elementary: PublicUxbridge Public School
Elementary: PublicQuaker Village Public School
Elementary: PublicJoseph Gould Public School
Elementary: PublicÉSC Pape-François
Secondary: CatholicBrock High School
Secondary: PublicBrooklin High School
Secondary: PublicPort Perry High School
Secondary: PublicUxbridge Secondary School
Secondary: PublicStouffville District Secondary School
Secondary: Public

