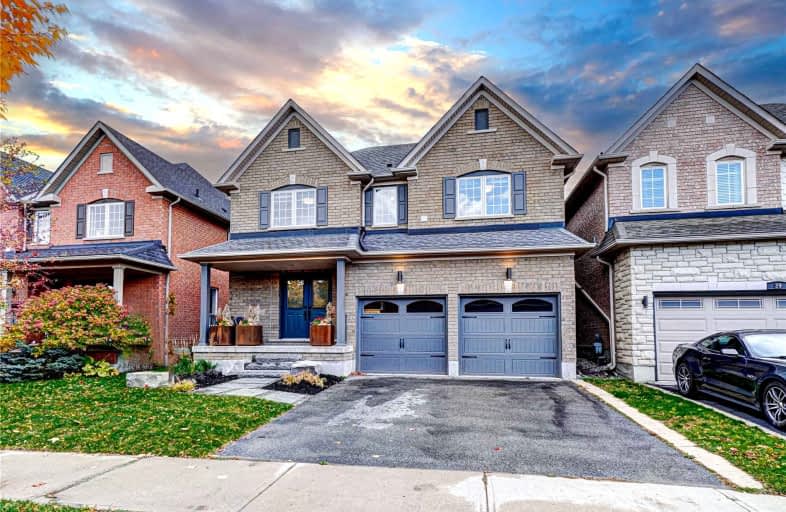
Goodwood Public School
Elementary: Public
10.63 km
St Joseph Catholic School
Elementary: Catholic
2.01 km
Scott Central Public School
Elementary: Public
7.37 km
Uxbridge Public School
Elementary: Public
1.45 km
Quaker Village Public School
Elementary: Public
2.01 km
Joseph Gould Public School
Elementary: Public
0.99 km
ÉSC Pape-François
Secondary: Catholic
19.84 km
Brock High School
Secondary: Public
25.54 km
Brooklin High School
Secondary: Public
20.86 km
Port Perry High School
Secondary: Public
13.35 km
Uxbridge Secondary School
Secondary: Public
0.85 km
Stouffville District Secondary School
Secondary: Public
20.44 km




