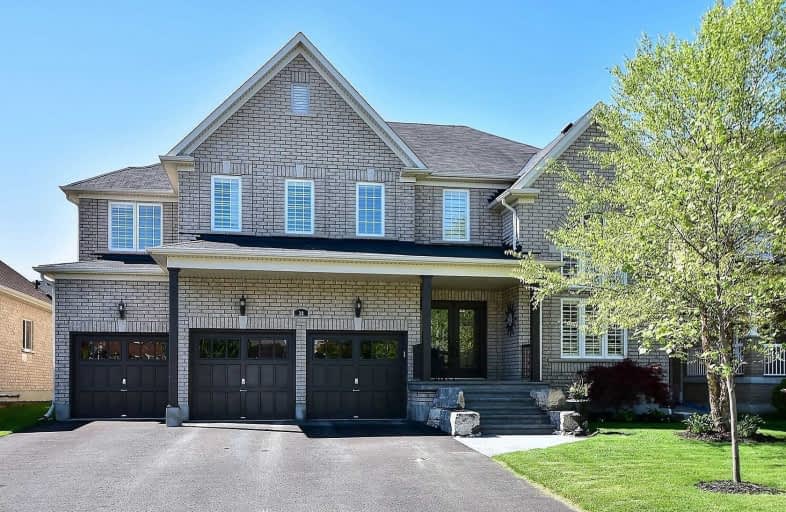
Goodwood Public School
Elementary: Public
10.49 km
St Joseph Catholic School
Elementary: Catholic
1.94 km
Scott Central Public School
Elementary: Public
7.48 km
Uxbridge Public School
Elementary: Public
1.30 km
Quaker Village Public School
Elementary: Public
1.93 km
Joseph Gould Public School
Elementary: Public
0.78 km
ÉSC Pape-François
Secondary: Catholic
19.69 km
Brock High School
Secondary: Public
25.74 km
Brooklin High School
Secondary: Public
20.66 km
Port Perry High School
Secondary: Public
13.28 km
Uxbridge Secondary School
Secondary: Public
0.64 km
Stouffville District Secondary School
Secondary: Public
20.29 km




