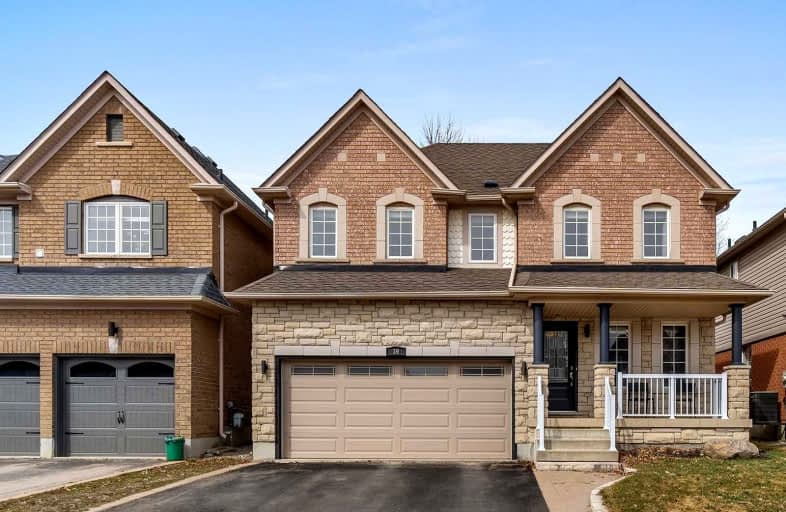Sold on Mar 28, 2022
Note: Property is not currently for sale or for rent.

-
Type: Detached
-
Style: 2-Storey
-
Size: 2000 sqft
-
Lot Size: 39.37 x 108.27 Feet
-
Age: 16-30 years
-
Taxes: $4,902 per year
-
Days on Site: 3 Days
-
Added: Mar 25, 2022 (3 days on market)
-
Updated:
-
Last Checked: 3 months ago
-
MLS®#: N5551440
-
Listed By: Sutton group-admiral realty inc., brokerage
Welcome To 39 Russell Barton Lane Located In Uxbridge, Full Of Heritage And Culture To Explore! This 4-Bed/4-Bath/2-Car Garage 2,014 Sqft Home Left No Detail Overlooked And Features Hardwood Floors, Potlights, Tons Of Cabinet Space In The Kitchen, An Abundance Of Windows For Natural Light, Oak Stairs, 2 Gorgeous Fireplaces, And More. On The Main Level Are Generously Proportioned Living And Family Rooms; Large Laundry Room With Built-In Cabinets, Sink And Direct Access To The Garage; Plus A Family-Sized Eat-In Kitchen Walking Out To The Gorgeous Backyard With A Built-In Gazebo On The Deck, Garden Area And Large Garden Shed - Can Also Be Used As A Workshop Or Craft Area! Upstairs Are 4 Spacious And Bright Bedrooms With Tons Of Closet Space For Pristine Organization, 2 Full Bathrooms Including The Primary Bedroom Ensuite With A Large Spa Soaker Tub. Let's Not Forget The Beautifully Finished Basement With Pot Lights, Stunning Wall To Wall Stone Fireplace With B/I Bookshelves And Wet Bar.
Extras
Roof Shingles Replaced (2019), Reverse Water Osmosis Filter (2019) Incl: Kitchen Appliances (Fridge/Stove/Microwave/Dishwasher), Clothes Washer And Dryer, Central Vac, Gdo, Water Softener, Hwt ($36.69+Hst/Mo)
Property Details
Facts for 39 Russell Barton Lane, Uxbridge
Status
Days on Market: 3
Last Status: Sold
Sold Date: Mar 28, 2022
Closed Date: Jun 28, 2022
Expiry Date: Jun 28, 2022
Sold Price: $1,260,622
Unavailable Date: Mar 28, 2022
Input Date: Mar 25, 2022
Prior LSC: Listing with no contract changes
Property
Status: Sale
Property Type: Detached
Style: 2-Storey
Size (sq ft): 2000
Age: 16-30
Area: Uxbridge
Community: Uxbridge
Availability Date: T.B.D.
Inside
Bedrooms: 4
Bathrooms: 4
Kitchens: 1
Rooms: 9
Den/Family Room: Yes
Air Conditioning: Central Air
Fireplace: Yes
Laundry Level: Main
Central Vacuum: Y
Washrooms: 4
Utilities
Electricity: Yes
Gas: Yes
Cable: Yes
Telephone: Yes
Building
Basement: Finished
Heat Type: Forced Air
Heat Source: Gas
Exterior: Brick
Elevator: N
UFFI: No
Energy Certificate: N
Green Verification Status: N
Water Supply: Municipal
Physically Handicapped-Equipped: N
Retirement: N
Parking
Driveway: Available
Garage Spaces: 2
Garage Type: Built-In
Covered Parking Spaces: 2
Total Parking Spaces: 4
Fees
Tax Year: 2021
Tax Legal Description: Pt Lot 64, Pl 40M2223, Pt 2, Pl 40R23367, S/T Ease
Taxes: $4,902
Land
Cross Street: Brock St. E And Main
Municipality District: Uxbridge
Fronting On: North
Pool: None
Sewer: Sewers
Lot Depth: 108.27 Feet
Lot Frontage: 39.37 Feet
Acres: < .50
Zoning: Single Family Re
Waterfront: None
Additional Media
- Virtual Tour: https://my.matterport.com/show/?m=shW5PshVBmw
Rooms
Room details for 39 Russell Barton Lane, Uxbridge
| Type | Dimensions | Description |
|---|---|---|
| Foyer Main | 1.34 x 3.63 | Ceramic Floor, Large Closet, Open Concept |
| Living Main | 2.54 x 3.63 | Hardwood Floor, O/Looks Frontyard, Picture Window |
| Kitchen Main | 3.78 x 5.86 | Ceramic Floor, Custom Backsplash, Large Window |
| Dining Main | 3.78 x 5.86 | Ceramic Floor, Combined W/Kitchen, W/O To Yard |
| Family Main | 3.46 x 3.78 | Hardwood Floor, Fireplace, Pot Lights |
| Laundry Main | 1.67 x 2.52 | Ceramic Floor, Laundry Sink, Access To Garage |
| Prim Bdrm 2nd | 3.39 x 4.29 | Hardwood Floor, 4 Pc Ensuite, W/I Closet |
| 2nd Br 2nd | 3.43 x 5.03 | Hardwood Floor, Large Closet, Large Window |
| 3rd Br 2nd | 3.25 x 3.70 | Hardwood Floor, Large Closet, Large Window |
| 4th Br 2nd | 3.40 x 3.68 | Hardwood Floor, Large Closet, Large Window |
| Bathroom 2nd | 2.85 x 3.85 | Ceramic Floor, 4 Pc Bath, Large Window |
| Rec Bsmt | 6.30 x 9.27 | Laminate, Fireplace, 3 Pc Bath |

| XXXXXXXX | XXX XX, XXXX |
XXXX XXX XXXX |
$X,XXX,XXX |
| XXX XX, XXXX |
XXXXXX XXX XXXX |
$XXX,XXX | |
| XXXXXXXX | XXX XX, XXXX |
XXXX XXX XXXX |
$XXX,XXX |
| XXX XX, XXXX |
XXXXXX XXX XXXX |
$XXX,XXX | |
| XXXXXXXX | XXX XX, XXXX |
XXXXXXX XXX XXXX |
|
| XXX XX, XXXX |
XXXXXX XXX XXXX |
$XXX,XXX |
| XXXXXXXX XXXX | XXX XX, XXXX | $1,260,622 XXX XXXX |
| XXXXXXXX XXXXXX | XXX XX, XXXX | $899,000 XXX XXXX |
| XXXXXXXX XXXX | XXX XX, XXXX | $725,000 XXX XXXX |
| XXXXXXXX XXXXXX | XXX XX, XXXX | $749,900 XXX XXXX |
| XXXXXXXX XXXXXXX | XXX XX, XXXX | XXX XXXX |
| XXXXXXXX XXXXXX | XXX XX, XXXX | $799,000 XXX XXXX |

Goodwood Public School
Elementary: PublicSt Joseph Catholic School
Elementary: CatholicScott Central Public School
Elementary: PublicUxbridge Public School
Elementary: PublicQuaker Village Public School
Elementary: PublicJoseph Gould Public School
Elementary: PublicÉSC Pape-François
Secondary: CatholicBrock High School
Secondary: PublicBrooklin High School
Secondary: PublicPort Perry High School
Secondary: PublicUxbridge Secondary School
Secondary: PublicStouffville District Secondary School
Secondary: Public- 3 bath
- 5 bed
194/198 Brock Street West, Uxbridge, Ontario • L9P 1E9 • Uxbridge


