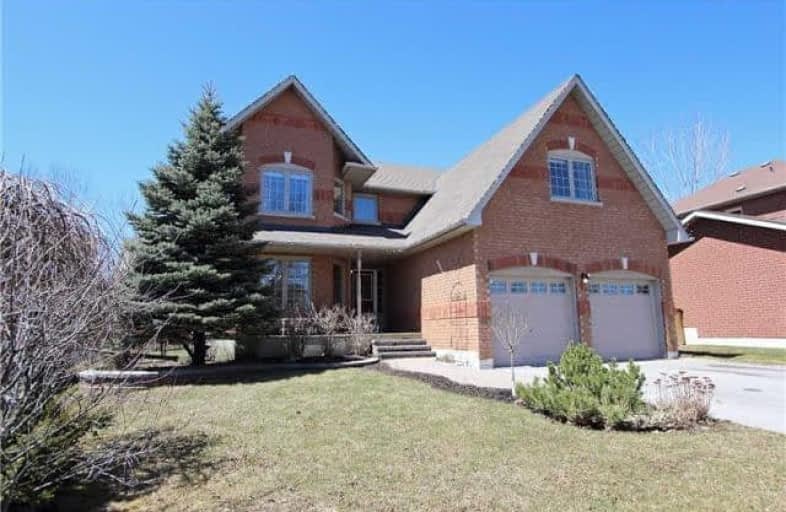Sold on Jul 08, 2018
Note: Property is not currently for sale or for rent.

-
Type: Detached
-
Style: 2-Storey
-
Size: 2500 sqft
-
Lot Size: 54.2 x 0 Feet
-
Age: No Data
-
Taxes: $5,648 per year
-
Days on Site: 55 Days
-
Added: Sep 07, 2019 (1 month on market)
-
Updated:
-
Last Checked: 3 months ago
-
MLS®#: N4127212
-
Listed By: Coldwell banker 2m realty, brokerage
Over 2800Sq Ft This 4 Bedroom Beauty Has Everything You Need Located On 0.21 Acres! Newly Renovated Custom Kitchen W Quartz Countertops And Bathrooms, Family Room Fireplace With Beautifully Crafted Built In Cabinetry, Huge Living Room With Fireplace And Formal Dining Room With Crown Moulding. Great Open Concept Living Room For Every Family. Walk Out To Your Backyard Oasis, With Multiple Dining Areas And Take A Dip In The Pool
Extras
Master Bathroom Is Massive, With A Gorgeous 5 Pc Ensuite Including Glass Shower And Separate Tub. Home Includes All Appliances, Electrical Light Fixtures, Window Coverings.
Property Details
Facts for 4 Forsythe Drive, Uxbridge
Status
Days on Market: 55
Last Status: Sold
Sold Date: Jul 08, 2018
Closed Date: Sep 07, 2018
Expiry Date: Jul 31, 2018
Sold Price: $915,000
Unavailable Date: Jul 08, 2018
Input Date: May 14, 2018
Property
Status: Sale
Property Type: Detached
Style: 2-Storey
Size (sq ft): 2500
Area: Uxbridge
Community: Uxbridge
Availability Date: 60/Tba
Inside
Bedrooms: 4
Bedrooms Plus: 1
Bathrooms: 4
Kitchens: 1
Rooms: 9
Den/Family Room: Yes
Air Conditioning: Central Air
Fireplace: Yes
Washrooms: 4
Building
Basement: Finished
Heat Type: Forced Air
Heat Source: Gas
Exterior: Brick
Water Supply: Municipal
Special Designation: Unknown
Parking
Driveway: Pvt Double
Garage Spaces: 2
Garage Type: Built-In
Covered Parking Spaces: 4
Total Parking Spaces: 6
Fees
Tax Year: 2017
Tax Legal Description: Plan 40M1814 Lot 16
Taxes: $5,648
Highlights
Feature: Fenced Yard
Feature: Grnbelt/Conserv
Feature: School
Land
Cross Street: Brock St W & S Balsa
Municipality District: Uxbridge
Fronting On: West
Pool: Inground
Sewer: Sewers
Lot Frontage: 54.2 Feet
Lot Irregularities: Irregular Pie Shaped
Rooms
Room details for 4 Forsythe Drive, Uxbridge
| Type | Dimensions | Description |
|---|---|---|
| Kitchen Main | 4.11 x 3.66 | Porcelain Floor, Open Concept, Stainless Steel Appl |
| Breakfast Main | 3.35 x 2.31 | Porcelain Floor, W/O To Deck |
| Family Main | 5.92 x 3.66 | Hardwood Floor, Gas Fireplace, B/I Bookcase |
| Living Main | 6.10 x 3.91 | Hardwood Floor, Gas Fireplace, Crown Moulding |
| Dining Main | 4.27 x 3.66 | Hardwood Floor, Formal Rm, French Doors |
| Master 2nd | 7.29 x 3.91 | Laminate, W/I Closet, 5 Pc Ensuite |
| 2nd Br 2nd | 4.17 x 3.56 | Laminate, Closet, Window |
| 3rd Br 2nd | 3.86 x 3.66 | Laminate, Closet, Window |
| 4th Br 2nd | 5.23 x 3.35 | Laminate, Vaulted Ceiling, Closet |
| Rec Bsmt | - | |
| Media/Ent Bsmt | - | |
| 5th Br Bsmt | - |
| XXXXXXXX | XXX XX, XXXX |
XXXX XXX XXXX |
$XXX,XXX |
| XXX XX, XXXX |
XXXXXX XXX XXXX |
$XXX,XXX | |
| XXXXXXXX | XXX XX, XXXX |
XXXXXXX XXX XXXX |
|
| XXX XX, XXXX |
XXXXXX XXX XXXX |
$XXX,XXX |
| XXXXXXXX XXXX | XXX XX, XXXX | $915,000 XXX XXXX |
| XXXXXXXX XXXXXX | XXX XX, XXXX | $924,900 XXX XXXX |
| XXXXXXXX XXXXXXX | XXX XX, XXXX | XXX XXXX |
| XXXXXXXX XXXXXX | XXX XX, XXXX | $949,900 XXX XXXX |

Goodwood Public School
Elementary: PublicSt Joseph Catholic School
Elementary: CatholicScott Central Public School
Elementary: PublicUxbridge Public School
Elementary: PublicQuaker Village Public School
Elementary: PublicJoseph Gould Public School
Elementary: PublicÉSC Pape-François
Secondary: CatholicBill Hogarth Secondary School
Secondary: PublicBrooklin High School
Secondary: PublicPort Perry High School
Secondary: PublicUxbridge Secondary School
Secondary: PublicStouffville District Secondary School
Secondary: Public- 3 bath
- 5 bed
194/198 Brock Street West, Uxbridge, Ontario • L9P 1E9 • Uxbridge



