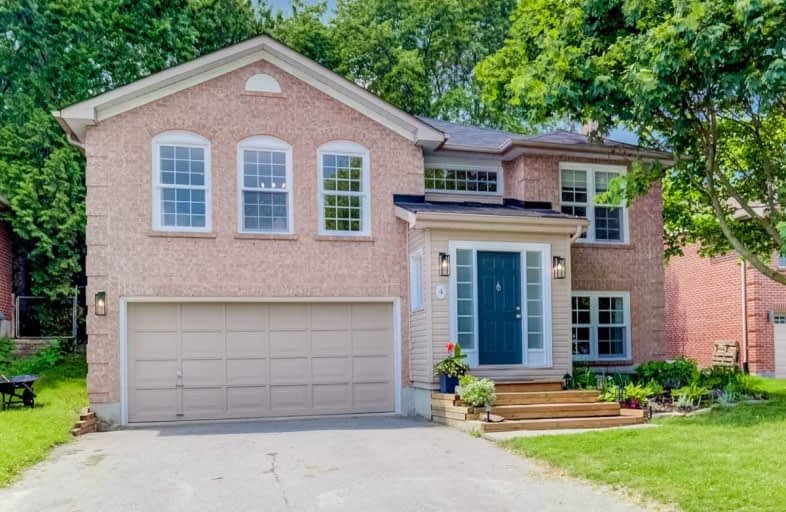Note: Property is not currently for sale or for rent.

-
Type: Detached
-
Style: Bungalow-Raised
-
Lot Size: 50 x 130 Feet
-
Age: No Data
-
Taxes: $4,905 per year
-
Days on Site: 11 Days
-
Added: Sep 07, 2019 (1 week on market)
-
Updated:
-
Last Checked: 3 months ago
-
MLS®#: N4510007
-
Listed By: Re/max all-stars realty inc., brokerage
Drop-Dead Gorgeous Raised Bungalow On Private Court In Mature Uxbridge Neighbourhood. An Almost Secret Street, Tucked Away So Only Those Who Live There Would Drive There. Hardwood Flooring Throughout - Flooded W/ Natural Light & Painted W/ Light Tones, Feels Open & Airy. Huge Kitchen W/ S/S Appl & Loads Of Cupboard Space & Breakfast Bar. Formal Dining W/ Space For Your Harvest Table, Is Open To A Comfy Living Room, That Ft A Wall-To-Wall Custom Built-In Unit
Extras
Double Door Entry To Master That O/L Backyard With Walk-In Closet And 4 Pc Ensuite. Downstairs Ft Above Grade Family Room W/ Gas Fp And Barn Board Accent Walls. Rec Space W/ Garage Access And Wet Bar. Extremely Private B/Y With Large Deck.
Property Details
Facts for 4 Latcham Court, Uxbridge
Status
Days on Market: 11
Last Status: Sold
Sold Date: Jul 19, 2019
Closed Date: Aug 22, 2019
Expiry Date: Sep 30, 2019
Sold Price: $685,000
Unavailable Date: Jul 19, 2019
Input Date: Jul 08, 2019
Prior LSC: Sold
Property
Status: Sale
Property Type: Detached
Style: Bungalow-Raised
Area: Uxbridge
Community: Uxbridge
Availability Date: 60-90
Inside
Bedrooms: 3
Bedrooms Plus: 1
Bathrooms: 3
Kitchens: 1
Rooms: 7
Den/Family Room: Yes
Air Conditioning: Central Air
Fireplace: Yes
Washrooms: 3
Building
Basement: Finished
Heat Type: Forced Air
Heat Source: Gas
Exterior: Brick
Water Supply: Municipal
Special Designation: Unknown
Other Structures: Garden Shed
Parking
Driveway: Pvt Double
Garage Spaces: 2
Garage Type: Attached
Covered Parking Spaces: 4
Total Parking Spaces: 6
Fees
Tax Year: 2019
Tax Legal Description: Pt Lts 33 & 34, Blk H Pl 83 As In D392885;
Taxes: $4,905
Land
Cross Street: Latcham Crt And Mapl
Municipality District: Uxbridge
Fronting On: West
Pool: None
Sewer: Sewers
Lot Depth: 130 Feet
Lot Frontage: 50 Feet
Additional Media
- Virtual Tour: https://houssmax.ca/vtournb/c2027099
Rooms
Room details for 4 Latcham Court, Uxbridge
| Type | Dimensions | Description |
|---|---|---|
| Foyer Main | 2.96 x 2.19 | Ceramic Floor, Open Stairs |
| Kitchen Main | 3.15 x 6.11 | Breakfast Bar, Stainless Steel Appl, O/Looks Living |
| Dining Main | - | Hardwood Floor, Large Window, Open Concept |
| Living Main | - | B/I Bookcase, Combined W/Dining, Pot Lights |
| Master Main | 4.38 x 4.00 | Hardwood Floor, 4 Pc Ensuite, W/I Closet |
| 2nd Br Main | 2.82 x 3.97 | Hardwood Floor, Double Closet |
| 3rd Br Main | 2.82 x 3.97 | Hardwood Floor, Closet, O/Looks Backyard |
| Family Lower | 6.06 x 3.61 | Gas Fireplace, O/Looks Frontyard, Pot Lights |
| Rec Bsmt | 6.36 x 7.32 | Pot Lights, Wet Bar, Access To Garage |
| 4th Br Bsmt | 4.10 x 4.64 | Double Closet |
| XXXXXXXX | XXX XX, XXXX |
XXXX XXX XXXX |
$XXX,XXX |
| XXX XX, XXXX |
XXXXXX XXX XXXX |
$XXX,XXX | |
| XXXXXXXX | XXX XX, XXXX |
XXXX XXX XXXX |
$XXX,XXX |
| XXX XX, XXXX |
XXXXXX XXX XXXX |
$XXX,XXX |
| XXXXXXXX XXXX | XXX XX, XXXX | $685,000 XXX XXXX |
| XXXXXXXX XXXXXX | XXX XX, XXXX | $699,905 XXX XXXX |
| XXXXXXXX XXXX | XXX XX, XXXX | $544,000 XXX XXXX |
| XXXXXXXX XXXXXX | XXX XX, XXXX | $544,000 XXX XXXX |

Goodwood Public School
Elementary: PublicSt Joseph Catholic School
Elementary: CatholicScott Central Public School
Elementary: PublicUxbridge Public School
Elementary: PublicQuaker Village Public School
Elementary: PublicJoseph Gould Public School
Elementary: PublicÉSC Pape-François
Secondary: CatholicBrock High School
Secondary: PublicBrooklin High School
Secondary: PublicPort Perry High School
Secondary: PublicUxbridge Secondary School
Secondary: PublicStouffville District Secondary School
Secondary: Public

