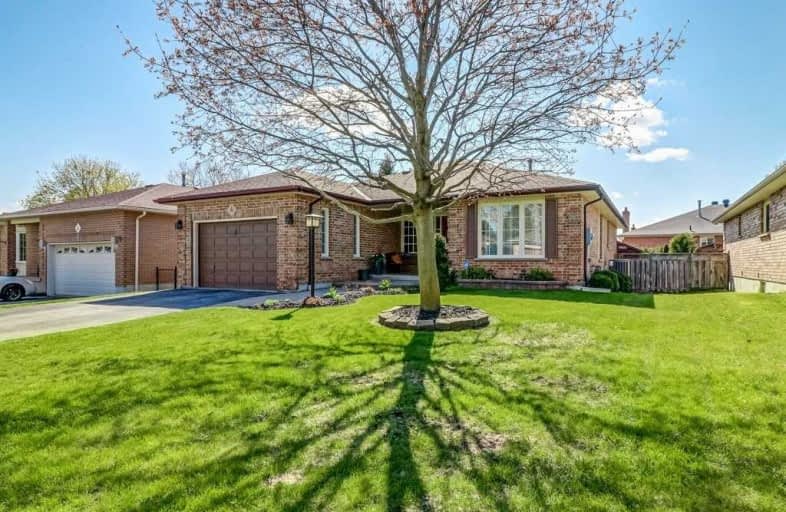Sold on Jun 03, 2019
Note: Property is not currently for sale or for rent.

-
Type: Detached
-
Style: Bungalow
-
Size: 1500 sqft
-
Lot Size: 55.77 x 108.27 Feet
-
Age: 16-30 years
-
Taxes: $4,400 per year
-
Days on Site: 13 Days
-
Added: Sep 07, 2019 (1 week on market)
-
Updated:
-
Last Checked: 3 months ago
-
MLS®#: N4456302
-
Listed By: Royal lepage connect realty, brokerage
Beautifully Renovated And Modernized Ranch Bungalow With All The Features You Are Looking For *Stunning Kitchen Reno *Open Concept Living Space *Master Ensuite And Walk-In Closest *Main Floor Laundry With Garage Access *Large In-Law Suite Or Additional Living Space *Private Yard With Multi-Level Decking!! Ideal For Those Who Like To Entertain Inside Or Out!!!
Extras
Stainless Fridge, Gas Stove, B/I Microwave, Dishwasher, Washer & Dryer, All Lights Fixtures And Window Covering, C.V Ac & Attachments, Gdo And Remote, Fridge, Stove, Microwave In Apartment - Some Furniture For Sale
Property Details
Facts for 4 Saint Johns Court, Uxbridge
Status
Days on Market: 13
Last Status: Sold
Sold Date: Jun 03, 2019
Closed Date: Jul 25, 2019
Expiry Date: Aug 30, 2019
Sold Price: $710,000
Unavailable Date: Jun 03, 2019
Input Date: May 21, 2019
Property
Status: Sale
Property Type: Detached
Style: Bungalow
Size (sq ft): 1500
Age: 16-30
Area: Uxbridge
Community: Uxbridge
Availability Date: 30/60/9090
Inside
Bedrooms: 2
Bedrooms Plus: 2
Bathrooms: 3
Kitchens: 1
Kitchens Plus: 1
Rooms: 7
Den/Family Room: Yes
Air Conditioning: Central Air
Fireplace: Yes
Laundry Level: Main
Central Vacuum: Y
Washrooms: 3
Building
Basement: Apartment
Basement 2: Finished
Heat Type: Forced Air
Heat Source: Gas
Exterior: Brick
UFFI: No
Water Supply: Municipal
Special Designation: Unknown
Parking
Driveway: Private
Garage Spaces: 2
Garage Type: Attached
Covered Parking Spaces: 2
Total Parking Spaces: 3.5
Fees
Tax Year: 2018
Tax Legal Description: Pcl 53-1 Sec 40M1625; Lt 53**Continued In Sch B
Taxes: $4,400
Land
Cross Street: Reach/Testa
Municipality District: Uxbridge
Fronting On: West
Pool: None
Sewer: Sewers
Lot Depth: 108.27 Feet
Lot Frontage: 55.77 Feet
Additional Media
- Virtual Tour: https://unbranded.youriguide.com/4_st_johns_ct_uxbridge_on
Rooms
Room details for 4 Saint Johns Court, Uxbridge
| Type | Dimensions | Description |
|---|---|---|
| Living Main | 3.71 x 3.36 | Combined W/Dining |
| Dining Main | 2.59 x 3.36 | Combined W/Dining |
| Kitchen Main | 4.78 x 3.36 | Modern Kitchen, Open Concept, Stainless Steel Appl |
| Breakfast Main | 1.79 x 2.79 | W/O To Deck, Open Concept |
| Master Main | 3.39 x 4.54 | Ensuite Bath, W/I Closet |
| 2nd Br Main | 3.46 x 3.37 | Closet |
| Family Main | 5.04 x 4.17 | Vaulted Ceiling, Fireplace, Open Concept |
| Laundry Main | 4.27 x 2.36 | |
| 3rd Br Lower | 4.07 x 4.31 | Closet |
| 4th Br Lower | 5.11 x 3.19 | Closet |
| Rec Lower | 10.26 x 4.13 | Open Concept |
| Kitchen Lower | 6.17 x 4.31 | Eat-In Kitchen |
| XXXXXXXX | XXX XX, XXXX |
XXXX XXX XXXX |
$XXX,XXX |
| XXX XX, XXXX |
XXXXXX XXX XXXX |
$XXX,XXX |
| XXXXXXXX XXXX | XXX XX, XXXX | $710,000 XXX XXXX |
| XXXXXXXX XXXXXX | XXX XX, XXXX | $719,900 XXX XXXX |

Goodwood Public School
Elementary: PublicSt Joseph Catholic School
Elementary: CatholicScott Central Public School
Elementary: PublicUxbridge Public School
Elementary: PublicQuaker Village Public School
Elementary: PublicJoseph Gould Public School
Elementary: PublicÉSC Pape-François
Secondary: CatholicBrooklin High School
Secondary: PublicPort Perry High School
Secondary: PublicNotre Dame Catholic Secondary School
Secondary: CatholicUxbridge Secondary School
Secondary: PublicStouffville District Secondary School
Secondary: Public

