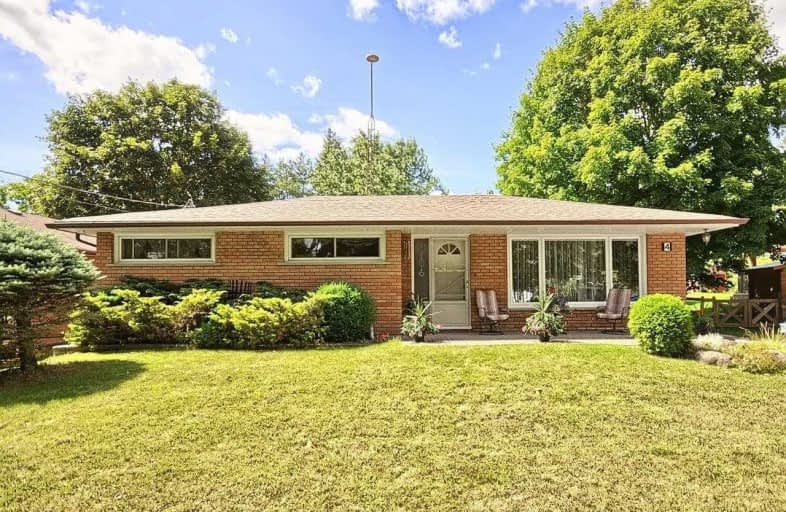Sold on Sep 08, 2019
Note: Property is not currently for sale or for rent.

-
Type: Detached
-
Style: Bungalow
-
Size: 1100 sqft
-
Lot Size: 66 x 165 Feet
-
Age: 51-99 years
-
Taxes: $4,165 per year
-
Days on Site: 10 Days
-
Added: Sep 09, 2019 (1 week on market)
-
Updated:
-
Last Checked: 3 months ago
-
MLS®#: N4560137
-
Listed By: Main street realty ltd., brokerage
Classic Solid Brick Bungalow, Beautiful Large Lot, Desirable Quiet St. Double Detached Garage / Workbench At Rear. Long Driveway, Mature Trees, Private Fenced Back Garden & Deck. Manicured Hedges For Privacy. Custom Crafted Kitchen. Original Hardwood Floors,Some Covered With Carpet. Impeccably Dry And Clean Basement With Separate Side Entrance. Bathroom And Basement Ready To Renovate To Your Own Personal Taste. Exceptionally Well Maintained Home.
Extras
Included: Fridge, Stove, Microwave, Freezer (In Basement) Clothes Washer And Gas Clothes Dryer,Electric Lawn Mower ,Electric Light Fixtures And Window Coverings.Central Vac. Snow Blower And Scoop Hot Water Heater, Rental.
Property Details
Facts for 4 South Balsam Street, Uxbridge
Status
Days on Market: 10
Last Status: Sold
Sold Date: Sep 08, 2019
Closed Date: Oct 31, 2019
Expiry Date: Nov 23, 2019
Sold Price: $575,000
Unavailable Date: Sep 08, 2019
Input Date: Aug 29, 2019
Property
Status: Sale
Property Type: Detached
Style: Bungalow
Size (sq ft): 1100
Age: 51-99
Area: Uxbridge
Community: Uxbridge
Availability Date: Tba
Assessment Amount: $398,750
Assessment Year: 2019
Inside
Bedrooms: 3
Bedrooms Plus: 1
Bathrooms: 1
Kitchens: 1
Rooms: 8
Den/Family Room: No
Air Conditioning: Central Air
Fireplace: Yes
Laundry Level: Lower
Central Vacuum: Y
Washrooms: 1
Utilities
Electricity: Yes
Gas: Yes
Cable: Yes
Telephone: Yes
Building
Basement: Part Fin
Heat Type: Forced Air
Heat Source: Gas
Exterior: Brick
Elevator: N
UFFI: No
Energy Certificate: N
Green Verification Status: Y
Water Supply: Municipal
Physically Handicapped-Equipped: N
Special Designation: Unknown
Retirement: N
Parking
Driveway: Private
Garage Spaces: 2
Garage Type: Detached
Covered Parking Spaces: 8
Total Parking Spaces: 10
Fees
Tax Year: 2019
Tax Legal Description: Plan 83 Blk Ee Lot 279
Taxes: $4,165
Highlights
Feature: Fenced Yard
Feature: Grnbelt/Conserv
Feature: Hospital
Feature: Park
Feature: Place Of Worship
Feature: Rec Centre
Land
Cross Street: Brock St W & South B
Municipality District: Uxbridge
Fronting On: West
Parcel Number: 268500140
Pool: None
Sewer: Septic
Lot Depth: 165 Feet
Lot Frontage: 66 Feet
Zoning: Residential
Rooms
Room details for 4 South Balsam Street, Uxbridge
| Type | Dimensions | Description |
|---|---|---|
| Living Main | 3.57 x 6.56 | Hardwood Floor, Picture Window, Brick Fireplace |
| Kitchen Main | 3.60 x 5.74 | Double Sink, O/Looks Backyard, Country Kitchen |
| Breakfast Main | 2.27 x 3.30 | Walk-Out, Hardwood Floor, O/Looks Backyard |
| Master Main | 3.40 x 3.90 | Broadloom, Hardwood Floor, O/Looks Frontyard |
| 2nd Br Main | 2.79 x 3.90 | Hardwood Floor, O/Looks Frontyard |
| 3rd Br Main | 2.40 x 3.70 | Hardwood Floor, O/Looks Backyard |
| Rec Bsmt | 3.36 x 9.60 | B/I Bar, Brick Fireplace, Partly Finished |
| 4th Br Bsmt | 3.25 x 3.36 | |
| Laundry Bsmt | 3.36 x 5.44 | Laundry Sink |
| XXXXXXXX | XXX XX, XXXX |
XXXX XXX XXXX |
$XXX,XXX |
| XXX XX, XXXX |
XXXXXX XXX XXXX |
$XXX,XXX |
| XXXXXXXX XXXX | XXX XX, XXXX | $575,000 XXX XXXX |
| XXXXXXXX XXXXXX | XXX XX, XXXX | $579,900 XXX XXXX |

Goodwood Public School
Elementary: PublicSt Joseph Catholic School
Elementary: CatholicScott Central Public School
Elementary: PublicUxbridge Public School
Elementary: PublicQuaker Village Public School
Elementary: PublicJoseph Gould Public School
Elementary: PublicÉSC Pape-François
Secondary: CatholicBill Hogarth Secondary School
Secondary: PublicBrooklin High School
Secondary: PublicPort Perry High School
Secondary: PublicUxbridge Secondary School
Secondary: PublicStouffville District Secondary School
Secondary: Public

