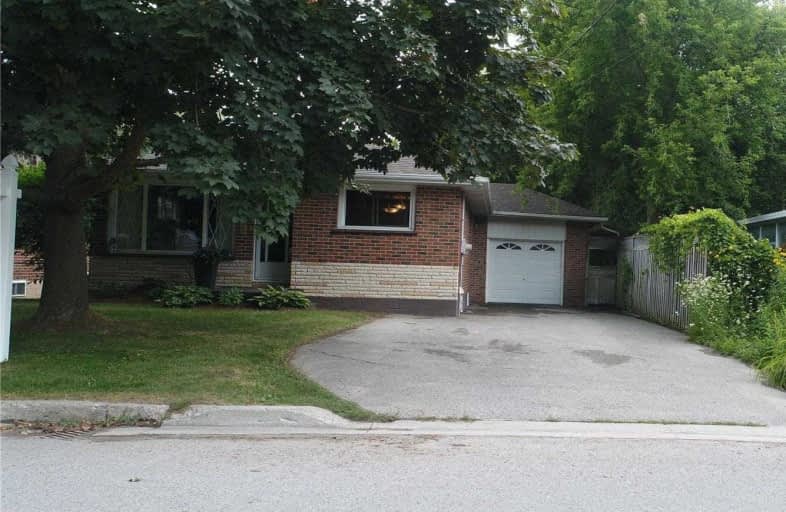Sold on Aug 05, 2020
Note: Property is not currently for sale or for rent.

-
Type: Detached
-
Style: Bungalow
-
Lot Size: 50 x 127.62 Feet
-
Age: No Data
-
Taxes: $4,246 per year
-
Days on Site: 9 Days
-
Added: Jul 27, 2020 (1 week on market)
-
Updated:
-
Last Checked: 3 months ago
-
MLS®#: N4850184
-
Listed By: Comflex realty inc., brokerage
Welcome To 40 Bascom St! This 2+1 Bedroom Bungalow With Walkout Basement Has To Be On Your Must See List! Fully Updated From Top To Bottom With Engineered Hardwood Flooring, Updated Kitchen And Bathroom. And So Much More. Walking Distance To Downtown, Schools, Plus A Park Setting In Your Own Backyard. Please No Fishing In The Creek ;) Visit In 3D Online.
Extras
Inclusions: All Existing Appliances (Fridge, Stove, Dishwasher, Washer, Dryer), Light Fixtures And Window Coverings. Forced Air Gas , Roof 2014, Awning
Property Details
Facts for 40 Bascom Street, Uxbridge
Status
Days on Market: 9
Last Status: Sold
Sold Date: Aug 05, 2020
Closed Date: Dec 01, 2020
Expiry Date: Sep 27, 2020
Sold Price: $646,000
Unavailable Date: Aug 05, 2020
Input Date: Jul 30, 2020
Prior LSC: Listing with no contract changes
Property
Status: Sale
Property Type: Detached
Style: Bungalow
Area: Uxbridge
Community: Uxbridge
Availability Date: 120 Days
Inside
Bedrooms: 2
Bedrooms Plus: 1
Bathrooms: 2
Kitchens: 1
Rooms: 5
Den/Family Room: Yes
Air Conditioning: None
Fireplace: Yes
Washrooms: 2
Building
Basement: Fin W/O
Basement 2: Finished
Heat Type: Forced Air
Heat Source: Gas
Exterior: Brick
UFFI: No
Water Supply: Municipal
Special Designation: Unknown
Parking
Driveway: Private
Garage Spaces: 1
Garage Type: Attached
Covered Parking Spaces: 3
Total Parking Spaces: 4
Fees
Tax Year: 2019
Tax Legal Description: Pt Lt 9 Blk Ppp Pl 83 As In D495836 ; ***
Taxes: $4,246
Highlights
Feature: Library
Feature: Public Transit
Feature: Ravine
Land
Cross Street: Brock & Centennial
Municipality District: Uxbridge
Fronting On: North
Parcel Number: 268440112
Pool: None
Sewer: Sewers
Lot Depth: 127.62 Feet
Lot Frontage: 50 Feet
Lot Irregularities: 102.73 X 25.92 X 29.3
Zoning: Residential
Additional Media
- Virtual Tour: https://my.matterport.com/show/?m=scQERTnyZ4f&mls=1
Rooms
Room details for 40 Bascom Street, Uxbridge
| Type | Dimensions | Description |
|---|---|---|
| Kitchen Ground | 3.18 x 3.02 | Hardwood Floor, Granite Counter |
| Breakfast Ground | 3.43 x 3.04 | Hardwood Floor |
| Living Ground | 4.24 x 5.43 | Hardwood Floor, Gas Fireplace, Picture Window |
| Dining Ground | 3.07 x 3.70 | Hardwood Floor |
| Master Ground | 3.38 x 4.09 | Hardwood Floor, Semi Ensuite |
| Br Ground | 3.41 x 3.56 | Hardwood Floor |
| Br Bsmt | 4.00 x 3.25 | |
| Family Bsmt | 7.33 x 6.57 | W/O To Ravine |

| XXXXXXXX | XXX XX, XXXX |
XXXX XXX XXXX |
$XXX,XXX |
| XXX XX, XXXX |
XXXXXX XXX XXXX |
$XXX,XXX |
| XXXXXXXX XXXX | XXX XX, XXXX | $646,000 XXX XXXX |
| XXXXXXXX XXXXXX | XXX XX, XXXX | $649,900 XXX XXXX |

Goodwood Public School
Elementary: PublicSt Joseph Catholic School
Elementary: CatholicScott Central Public School
Elementary: PublicUxbridge Public School
Elementary: PublicQuaker Village Public School
Elementary: PublicJoseph Gould Public School
Elementary: PublicÉSC Pape-François
Secondary: CatholicBill Hogarth Secondary School
Secondary: PublicBrooklin High School
Secondary: PublicPort Perry High School
Secondary: PublicUxbridge Secondary School
Secondary: PublicStouffville District Secondary School
Secondary: Public
