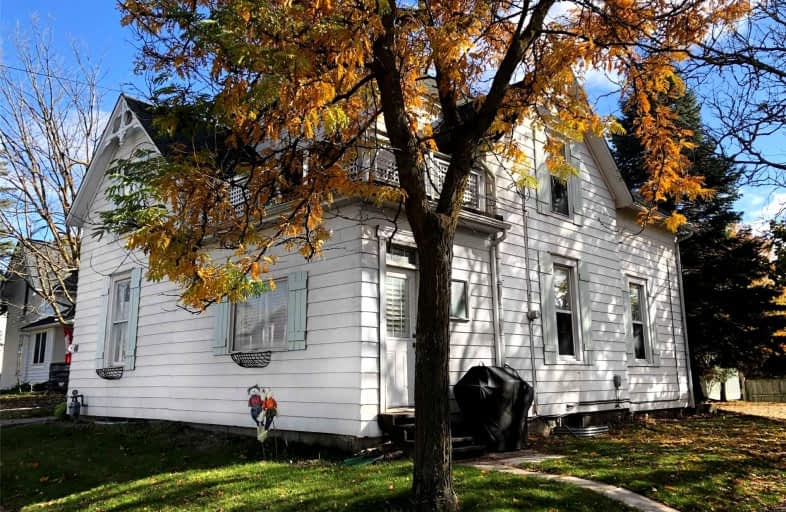Sold on Nov 09, 2021
Note: Property is not currently for sale or for rent.

-
Type: Detached
-
Style: 2 1/2 Storey
-
Size: 2000 sqft
-
Lot Size: 66 x 138 Feet
-
Age: No Data
-
Taxes: $4,377 per year
-
Days on Site: 19 Days
-
Added: Oct 21, 2021 (2 weeks on market)
-
Updated:
-
Last Checked: 3 months ago
-
MLS®#: N5409681
-
Listed By: Pg direct realty ltd., brokerage
When Viewing This Property On Realtor.Ca Please Click On The 'Multimedia Or Virtual Tour' Link For More Property Info. Income Property! Don't Miss This Lovely 2.5 Storey Century Home (4+1 Br & 4 Bath) On Large Mature Lot, Steps To Downtown. Excellent Investment Opportunity W 3 Suites All W Separate Entrances. Charming Studio (Or Shop) W Hydro In Backyard. Mature Trees, Gardens, Perennials, Fenced Yard & Lots Of Privacy. Walk To Shops, Schools, Park, Rec
Extras
Facilities. Features Original Pine Flooring, 9' Ceilings, High Baseboards, Original Staircases, French Pocket Doors, Kitchen W Centre Island, Stone Counters & Backsplash. New High Efficiency Gas Furnace 2020. Updated Wiring & Breakers.
Property Details
Facts for 40 Brock Street East, Uxbridge
Status
Days on Market: 19
Last Status: Sold
Sold Date: Nov 09, 2021
Closed Date: Dec 06, 2021
Expiry Date: Apr 21, 2022
Sold Price: $780,000
Unavailable Date: Nov 09, 2021
Input Date: Oct 21, 2021
Prior LSC: Listing with no contract changes
Property
Status: Sale
Property Type: Detached
Style: 2 1/2 Storey
Size (sq ft): 2000
Area: Uxbridge
Community: Uxbridge
Availability Date: Negotiable
Inside
Bedrooms: 4
Bathrooms: 4
Kitchens: 3
Rooms: 11
Den/Family Room: Yes
Air Conditioning: Wall Unit
Fireplace: No
Washrooms: 4
Building
Basement: Finished
Basement 2: Sep Entrance
Heat Type: Forced Air
Heat Source: Gas
Exterior: Alum Siding
UFFI: No
Water Supply: Municipal
Special Designation: Unknown
Other Structures: Garden Shed
Parking
Driveway: Private
Garage Type: None
Covered Parking Spaces: 5
Total Parking Spaces: 5
Fees
Tax Year: 2020
Tax Legal Description: Plan 83 Blk 64 Pt Lot 24, 25
Taxes: $4,377
Highlights
Feature: Fenced Yard
Feature: Hospital
Feature: Library
Feature: Park
Feature: Public Transit
Feature: School
Land
Cross Street: Main St And Brock St
Municipality District: Uxbridge
Fronting On: South
Pool: None
Sewer: Sewers
Lot Depth: 138 Feet
Lot Frontage: 66 Feet
Acres: < .50
Additional Media
- Virtual Tour: https://listi.ca/listing/view/193162
| XXXXXXXX | XXX XX, XXXX |
XXXX XXX XXXX |
$XXX,XXX |
| XXX XX, XXXX |
XXXXXX XXX XXXX |
$XXX,XXX | |
| XXXXXXXX | XXX XX, XXXX |
XXXXXXX XXX XXXX |
|
| XXX XX, XXXX |
XXXXXX XXX XXXX |
$XXX,XXX | |
| XXXXXXXX | XXX XX, XXXX |
XXXX XXX XXXX |
$XXX,XXX |
| XXX XX, XXXX |
XXXXXX XXX XXXX |
$XXX,XXX | |
| XXXXXXXX | XXX XX, XXXX |
XXXXXXXX XXX XXXX |
|
| XXX XX, XXXX |
XXXXXX XXX XXXX |
$XXX,XXX | |
| XXXXXXXX | XXX XX, XXXX |
XXXXXXX XXX XXXX |
|
| XXX XX, XXXX |
XXXXXX XXX XXXX |
$XXX,XXX |
| XXXXXXXX XXXX | XXX XX, XXXX | $780,000 XXX XXXX |
| XXXXXXXX XXXXXX | XXX XX, XXXX | $775,000 XXX XXXX |
| XXXXXXXX XXXXXXX | XXX XX, XXXX | XXX XXXX |
| XXXXXXXX XXXXXX | XXX XX, XXXX | $850,000 XXX XXXX |
| XXXXXXXX XXXX | XXX XX, XXXX | $614,000 XXX XXXX |
| XXXXXXXX XXXXXX | XXX XX, XXXX | $619,000 XXX XXXX |
| XXXXXXXX XXXXXXXX | XXX XX, XXXX | XXX XXXX |
| XXXXXXXX XXXXXX | XXX XX, XXXX | $619,000 XXX XXXX |
| XXXXXXXX XXXXXXX | XXX XX, XXXX | XXX XXXX |
| XXXXXXXX XXXXXX | XXX XX, XXXX | $699,900 XXX XXXX |

Goodwood Public School
Elementary: PublicSt Joseph Catholic School
Elementary: CatholicScott Central Public School
Elementary: PublicUxbridge Public School
Elementary: PublicQuaker Village Public School
Elementary: PublicJoseph Gould Public School
Elementary: PublicÉSC Pape-François
Secondary: CatholicBrock High School
Secondary: PublicBrooklin High School
Secondary: PublicPort Perry High School
Secondary: PublicUxbridge Secondary School
Secondary: PublicStouffville District Secondary School
Secondary: Public

